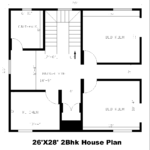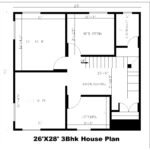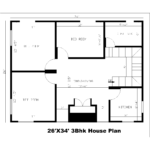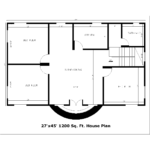33’x24′ Duplex House Plan 3Bhk | Download Plan PDF
33'x24' Duplex House Plan 3Bhk | Download Plan PDF
4 Bhk House Plan In 1200 Sq. Ft. (24’x50′) | 4 Bhk House Plan In 1200 Sq. Ft. (50’x24′) | Download Plan PDF
4 Bhk House Plan In 1200 Sq. Ft. (24'x50') | 4 Bhk House Plan In 1200 Sq. Ft. (50'x24') |…
4 Bhk House Plan In 1200 Sq. Ft. (20’x60′) | 4 Bhk House Plan In 1200 Sq. Ft. (60’x20′) | Download Plan PDF
4 Bhk House Plan In 1200 Sq. Ft. (20'x60') | 4 Bhk House Plan In 1200 Sq. Ft. (60'x20') |…
4 Bhk House Plan In 1000 Sq. Ft. (20’x50′) | 4 Bhk House Plan In 1000 Sq. Ft. (50’x20′) | Download Plan PDF
4 Bhk House Plan In 1000 Sq. Ft. (20'x50') | 4 Bhk House Plan In 1000 Sq. Ft. (50'x20') |…
4 Bhk House Plan In 1000 Sq. Ft. (30’x34′) | 4 Bhk House Plan In 1000 Sq. Ft. (34’x30′) | Download Plan PDF
4 Bhk House Plan In 1000 Sq. Ft. (30'x34') | 4 Bhk House Plan In 1000 Sq. Ft. (34'x30') |…
4 Bhk House Plan In 2500 Sq. Ft. (35’x70′) | 4 Bhk House Plan In 2500 Sq. Ft. (70’x35′) | Download Plan PDF
4 Bhk House Plan In 2500 Sq. Ft. (35'x70') | 4 Bhk House Plan In 2500 Sq. Ft. (70'x35') |…
4 Bhk House Plan In 2500 Sq. Ft. (45.5’x55′) | 4 Bhk House Plan In 2500 Sq. Ft. (55’x45.5′) | Download Plan PDF
4 Bhk House Plan In 2500 Sq. Ft. (45.5'x55') | 4 Bhk House Plan In 2500 Sq. Ft. (55'x45.5') |…
4 Bhk House Plan In 2500 Sq. Ft. (41.5’x60′) | 4 Bhk House Plan In 2500 Sq. Ft. (60’x41.5′) | Download Plan PDF
4 Bhk House Plan In 2500 Sq. Ft. (41.5'x60') | 4 Bhk House Plan In 2500 Sq. Ft. (60'x41.5') |…
4 Bhk House Plan In 2000 Sq. Ft. (37’x54′) | 4 Bhk Gharka Naksha In 2000 Sq. Ft. (37’x54′) | Download Plan PDF
4 Bhk House Plan In 2000 Sq. Ft. (37'x54') | 4 Bhk Gharka Naksha In 2000 Sq. Ft. (37'x54') |…
4 Bhk House Plan In 2000 Sq. Ft. (25’x80′) | 4 Bhk House Plan In 2000 Sq. Ft. (80’x25′) | Download Plan PDF
4 Bhk House Plan In 2000 Sq. Ft. (25'x80') | 4 Bhk House Plan In 2000 Sq. Ft. (80'x25') |…







