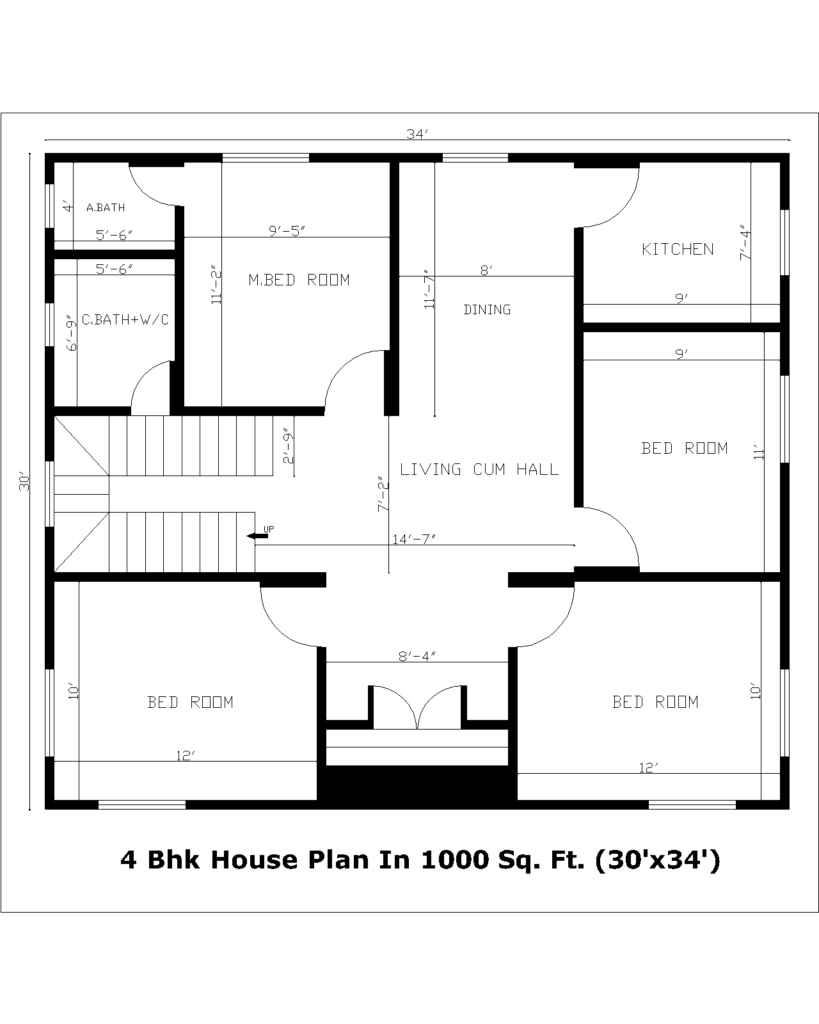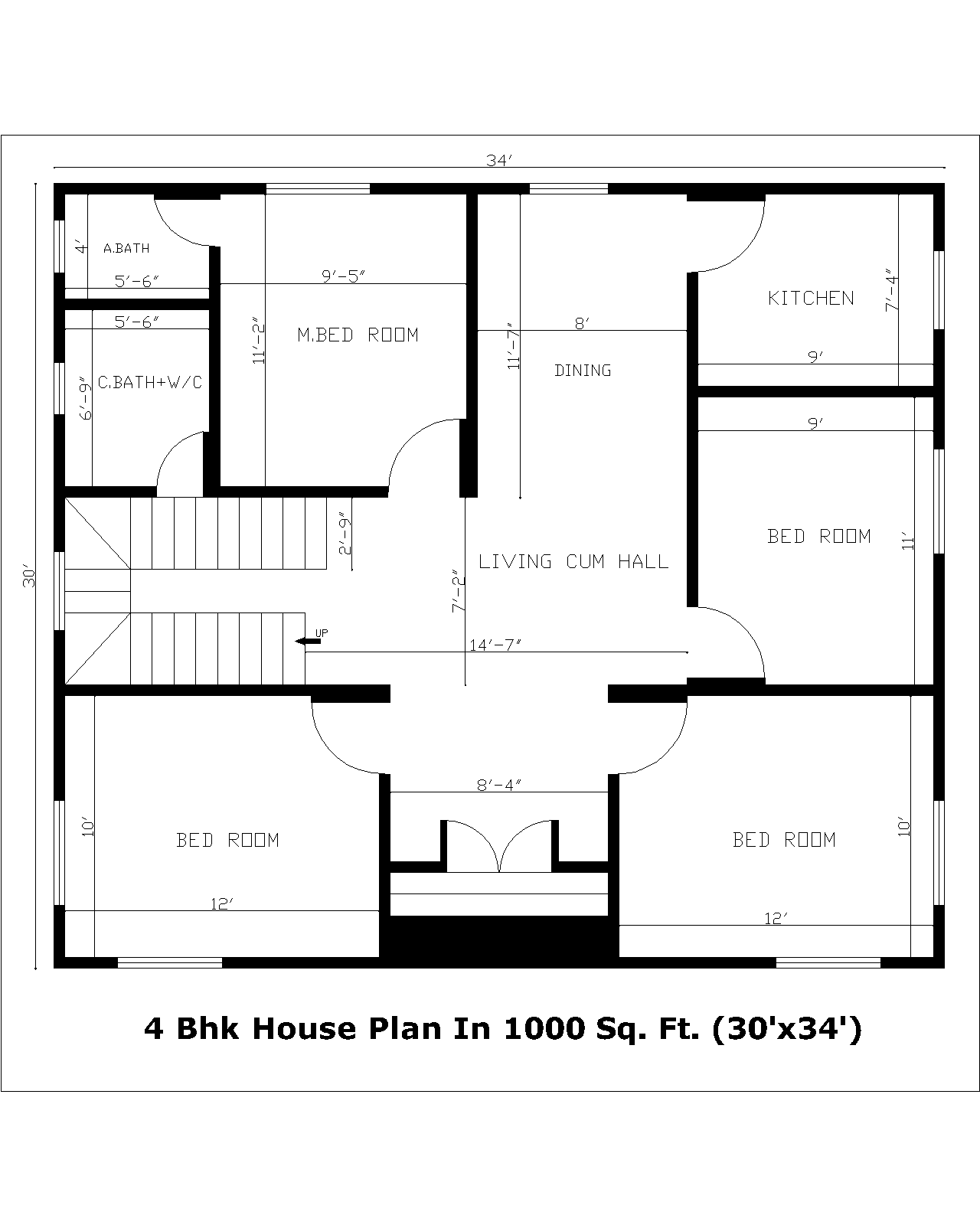Table of Contents
4 Bhk House Plan In 1000 Sq. Ft. (30’x34′)
A 4 Bhk house plan in 1000 sq. ft. (30’x34′) means a design for a home with 4 bedrooms, a living room, and a kitchen. The house, measured 30 feet in width by 34 feet in length, totals 1000 square feet.
Here’s how the space might be used:
- Bedrooms:
- There are 4 bedrooms, each about 10 feet by 10 feet or slightly larger.
- These rooms are for sleeping and can fit beds, wardrobes, and other furniture.
- Living Room:
- A shared area for family gatherings, relaxation, or watching TV.
- It could be larger than the bedrooms, accommodating seating and living room furniture.
- Kitchen:
- A space for cooking with room for counters, cabinets, appliances, and maybe a dining area nearby.
The actual layout and design of these rooms depend on factors like style, needs, and the owner’s preferences. Other spaces like bathrooms, utility areas, corridors, and storage might also be included.
Considerations like light, airflow, easy movement, and looks are vital. Architects plan carefully to make the most of the space while meeting the homeowner’s wishes.

Plan Features: (30’x34′)
| Descriptions | Quantity | Dimensions |
|---|---|---|
| Plot Area | (30’x34′) | 1020 Sq. Ft. or 1000 Sq. Ft. (Approx) |
| Bedroom | 4 Nos | 12’X10′, 10’X12′, 11’X9′, 11’2″X9′5″ |
| Kitchen | 1 | 7’4″x9’ |
| Dining | 1 | 11’7″X8’ |
| C.Bath+W/C | 1 | 6’9″X5.5’ |
| A.Bath | 1 | 4’X5.5′ |
| Living cum Hall | 1 | 7’2″X14’7″ |
| Staircase Type | 1 | U Wide=2′9″, Riser=6″, Tread=10″ |
| Wall Thickness | – | 5″ or 125mm |
| Slab Thickness | – | 4″ or 100mm |
4 Bhk House Plan In 1000 Sq. Ft. (34’x30′)
A “4 Bhk House Plan in 1000 sq. ft. (34’x30′)” means a house design that has 4 bedrooms, a hall, and a kitchen, all fitting into a space of 1000 square feet. The house itself is 34 ft. wide and 30 ft. long.
Breaking it down:
- 4 BHK: This tells us there are four bedrooms in the house. BHK stands for Bedroom, Hall, and Kitchen, a common way to count rooms in homes in India.
- 1000 sq. ft.: This is how much space the entire house covers. It includes all the rooms and common areas.
- 34’x30′: These numbers represent the size of the house. The house is 34 feet wide and 30 feet long.
This house plan would include layouts for bedrooms, the hall, kitchen, bathrooms, and potentially a living area or dining space. Each room’s size and location would be carefully planned to use the available space well and make a comfortable living environment.

Plan Features: (34’x30′)
| Descriptions | Quantity | Dimensions |
|---|---|---|
| Plot Area | (34’x30′) | 1020 Sq. Ft. or 1000 Sq. Ft. (Approx) |
| Bedroom | 4 Nos | 11’X10.5′, 11’X10.5′, 11’X9′, 11’X8′11″ |
| Kitchen | 1 | 6’3″x9’ |
| Dining | 1 | 6’8″X12’10″ |
| C.Bath+W/C | 1 | 5’4″X4’+3.5’x5’7″ |
| A.Bath | 1 | 5’X3.5′ |
| Living cum Hall | 1 | 16’5″X11’1″ |
| Staircase Type | 1 | U Wide=2′6″, Riser=6″, Tread=10″ |
| Wall Thickness | – | 5″ or 125mm |
| Slab Thickness | – | 4″ or 100mm |

