
Table of Contents
What Is House Plans?
House plans are like maps or guides that show how to build a house. They’re detailed drawings that tell builders and architects how to make a home. These plans have different parts:
- Floor Plans: These drawings show how rooms, walls, doors, and windows are arranged on each floor. They help see how everything fits together.
- Elevations: They’re pictures of how the house will look from outside. They show details like the roof shape and design.
- Sections: These drawings cut the house in half to show what’s inside, like wall thickness and how different parts connect.
- Site Plans: They show where the house sits on the land, like the driveway and landscaping.
- Construction Details: These give specific instructions on building parts like the foundation, wiring, plumbing, etc.
A plan of houses are super important because they help:
- See the House Before Building: Homeowners and builders can see what the house will look like and decide on designs before starting.
- Build Correctly: Plans give clear instructions so builders make the house right.
- Get Permits: They’re needed to get permission from local authorities to build, proving the house follows rules.
- Know the Cost: Plans help estimate how much building the house will cost by listing materials and labor needed.
plans can be simple drawings or very detailed, depending on how complex the design is. Architects or designers make them, and they’re like a roadmap for turning a house idea into a real home.
Types of House Plans
- Styles of Houses: Plans for homes can look different, like modern, old-fashioned, big, small, and they can have various looks and designs.
- One Floor or Many Floors: Some plans are for houses with just one level, while others are for houses with multiple floors or stories, each with its own design.
- Custom or Ready-Made Plans: Some plans are made just for one person and their needs, while others are pre-made and can be bought with only a little changing.
- Sizes and How They’re Set Up: Houses can be tiny or huge, and they can have different setups, like open spaces, many rooms, or lots of bedrooms.
Details in House Plans
- Measurements and Sizes: Plans have accurate sizes and measurements for rooms, walls, doors, and windows, so everything fits the right way.
- Materials and What’s Used: Plans say what materials, like flooring or roofing, are needed to build the house.
- Where Things Go: They show where things like electrical plugs, switches, and pipes should be in the house.
- Heating and Cooling: Plans can also show where systems for heating and cooling the house go.
How House Plans Are Used?
- Planning Phase: Plans are made when deciding how the house should look and what it should have. Architects, designers, and the people who will live there work together on this.
- Getting Permission: Plans are shown to local authorities to get permission to build the house and to make sure it follows all the rules.
- Building Help: Builders and workers use plans to make sure they’re building the house the right way.
- Changes Sometimes Happen: Sometimes, things change during building, so plans might need a bit of changing too.
plans are really important papers that help everyone involved in building a house know what to do. They show how to make a house safe, work well, and look nice. Plans turn an idea for a house into something real that people can live in.
Which house design is best?
Picking the “best” house design depends on lots of things like what you like, how you live, where you want to live, how much money you have, how big your family is, and what you need in a home. Different people have different tastes, so there isn’t one perfect design for everyone. But here are some popular house designs and what they’re like:
- Open Concept: This design makes your home feel more open by taking away walls between the kitchen, dining area, and living room. It makes space look bigger and helps people connect better.
- Traditional: These houses usually have separate rooms for different things, giving more privacy and a more formal feeling.
- Modern/Contemporary: These homes have simple lines, use lots of natural light, and often have big windows. They can have cool and new ideas in how they’re built.
- Ranch: Ranch houses are usually just one floor with a long shape. They’re easy to move around in and often have a big area for both inside and outside living.
- Craftsman: These homes focus on using natural materials and detailed woodwork, making them cozy and inviting. They often have porches.
- Victorian: These houses have lots of fancy details, unusual shapes, and bright colors. They often have more than one floor and lots of special features.
The “best” design depends on what you like and what fits your family and where you want to live. Some people like cozy and traditional homes, while others prefer open and modern ones. It’s important to think about your lifestyle, plans for the future, how much work you want to do to keep up the house, and what the area around the house is like when you pick a design. Talking to an architect or designer can help you find a design that fits your style and what you need in a home.
How can I make my own house plans?
Designing your own house plans can be exciting but tricky. Here’s a step-by-step guide to help you make your own plans:
- Know the Rules: Learn about the rules for building in your area, like what’s allowed by local laws and what permits you need. These rules can affect how your house looks.
- Think About What You Want: Consider your lifestyle, family size, and what you need in a home. Decide on things like how many bedrooms, bathrooms, and living spaces you want.
- Get Inspired: Look at different house styles and designs. Check out magazines, websites, and model homes to get ideas.
- Start Drawing: Use simple drawings or diagrams to sketch your ideas for how rooms, walls, doors, and windows will be placed.
- Make Floor Plans: Make more detailed drawings of where rooms and other parts of your house will be. Think about how rooms connect and flow together.
- Think About Structure: Consider important things like the roof, foundation, and walls that hold up your house. Learn some basics about how houses are built so your design is safe.
- Add Important Stuff: Include details like room sizes, where furniture goes, and any special features you want, like built-in closets or cabinets.
- Draw the Outside and Inside: Make drawings showing how your house will look from different sides. Also, draw cross-sections to show what’s inside walls and how high the ceilings will be.
- Add Tech Details: Include plans for things like electricity, plumbing, and heating and cooling systems. Show where outlets, pipes, and vents will be.
- Use Design Tools: Consider using computer programs or online tools that can help you make more professional plans.
- Check and Change: Review your plans a lot and ask family or experts for advice. Make changes until your plans match what you want and are possible to build.
- Ask for Help: If you can, talk to architects or engineers to get their advice on your plans.
- Get Permissions: Before building, make sure your plans follow all the rules. Get the right permits and approvals from local authorities.
Making your own house plans can be tricky because there’s a lot to think about. Getting help from professionals might make sure your plans are safe and work the way you want them to.
Who designs house plans?
People who create house plans are usually experts in building design or drawing. These individuals might include:
- Architects: These professionals design all kinds of buildings, including homes. They know a lot about how buildings should look, how they’re built, and what rules to follow. They work closely with people to make special house plans that match exactly what they want.
- Residential Designers: These experts focus on making plans just for houses. They might not have the same education as architects, but they’re really good at designing different styles of homes and making sure the plans work well.
- Drafters: Drafters are skilled at making detailed drawings. They use special software to create precise house plans based on what architects or designers want. They’re like the people who make the detailed maps for building a house.
- Homeowners Themselves: Sometimes, people who want a simple house might design their own plans if they know a bit about design. But for bigger or more complex homes, it’s usually better to ask an expert for help.
Home plans can be simple drawings or very detailed, depending on how complicated the design is. No matter who makes the plans, they’re like a roadmap for building the house, showing builders and workers exactly what to do. It’s usually a good idea to talk to a professional to make sure the plans are safe and follow all the rules for building a house.
What is the size of a standard house plan?
House plans come in different sizes and shapes. They’re not all the same because they’re made to fit what each person wants and needs in their home. Some things that affect the size of a house plan are:
- How Big It Is: House plans can be small for tiny homes or big for large estates. They’re measured in square feet or square meters, and they can range from a few hundred to several thousand.
- Number of Bedrooms and Bathrooms: The more bedrooms and bathrooms a house plan has, the bigger it might be. Smaller homes usually have fewer rooms, while bigger ones have more, making them larger.
- How It’s Designed: The layout and special rooms, like a study or an entertainment area, also affect how big a house plan is.
- How Many Floors: If a house plan has more than one floor, it could be bigger because there’s more space on each level.
House plans are adjustable and made to fit what each homeowner wants. They’re not all the same size because they’re designed to match what someone needs in their home. Builders and designers work with people to create house plans that fit their lifestyle, family, and budget, making sure it’s just right for them.
House Plan Drawing
# 4bhk House Plan
4bhk House Plan In 1000 Sq. Ft.
“A “4 BHK House Plan in 1000 sq. ft.” means a house blueprint that fits four bedrooms, as well as spaces like a hall, kitchen, bathrooms, etc., all within an area of 1000 square feet.
- 4 BHK: This shows the plan includes four bedrooms. BHK means Bedroom, Hall, and Kitchen, a way to count rooms in houses, especially in India.
- 1000 sq. ft.: This is the total area of the house, counting all the indoor spaces—bedrooms, hallways, kitchen, bathrooms, etc.—measured in square feet.
Designing such a house needs smart planning to ensure each bedroom and other important areas are the right size and placed well within the limited space available.”
Here we have used different sizes of plots that covered the total area of the plot 1000 sq. ft. or approx 1000 sq. ft. to make a 4 bedrooms plan.
Although, 1000 sq. ft. plot area is a too to short area to arrange a 4 bedrooms house but we have drafted some plans ideas in 1000 sq. ft.
1. (25’x40′) 4bhk Plan | Download Plan PDF

2. (40’x25′) 4bhk Plan | Download Plan PDF
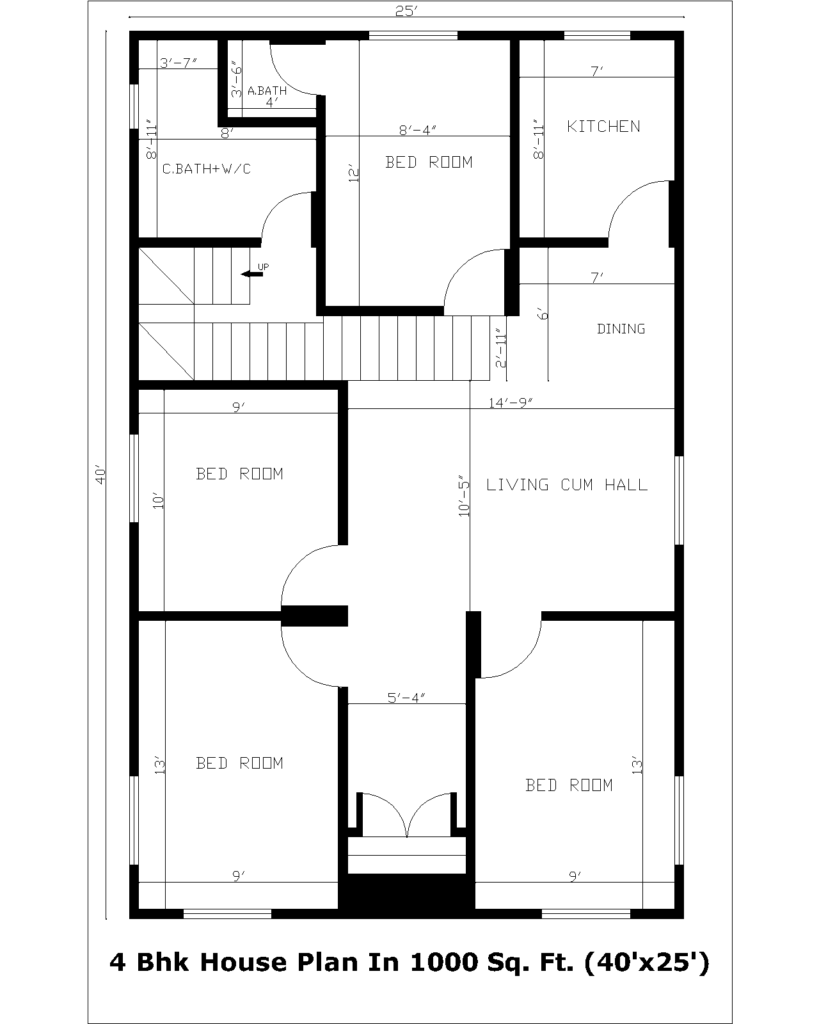
3. (30’x34′) 4bhk Plan | Download Plan PDF
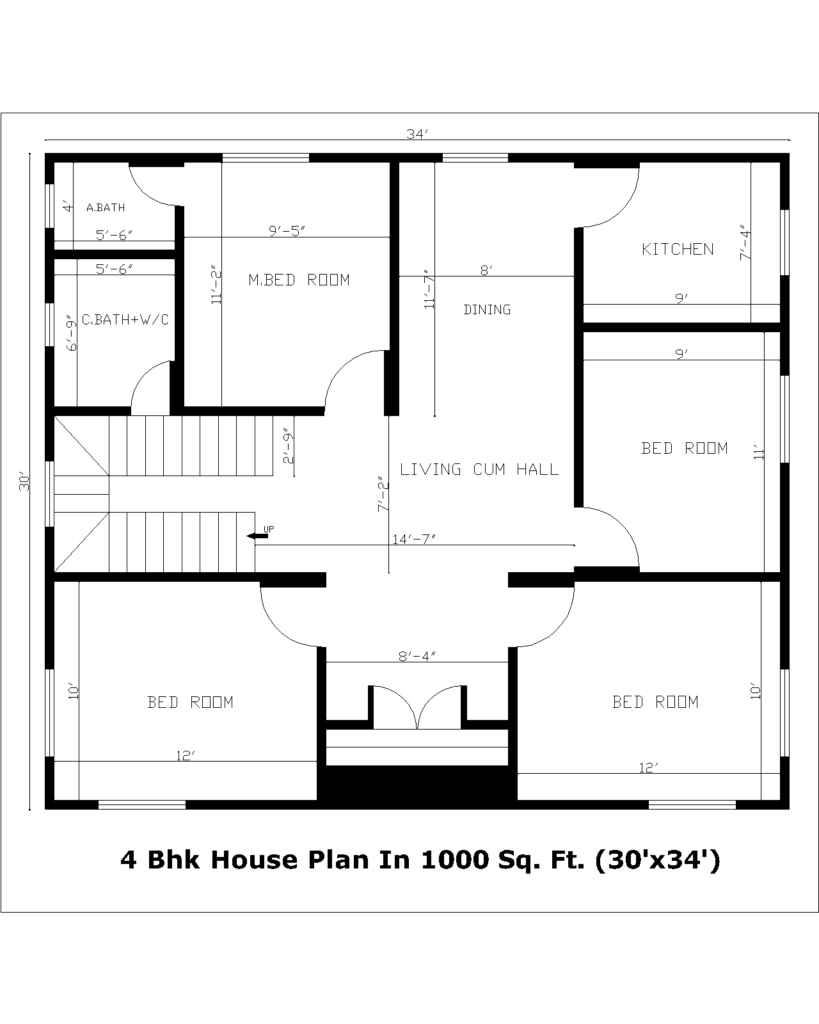
4. (34’x30′) 4bhk Plan | Download Plan PDF

5. (20’x50′) 4bhk Plan | Download Plan PDF

6. (50’x20′) 4bhk Plan | Download Plan PDF

4bhk House Plan In 1500 Sq. Ft.
Here we are showing various style of 4bhk house plan in a plot size of 1500 sq. ft. All House Plans are created in Indian Style according to Vastu Shastra. You can build this house with any directions (North, South, East, West, North-East, North-West, South-East, South-West)
1. (47’x32′) 4bhk Plan | Download Plan PDF
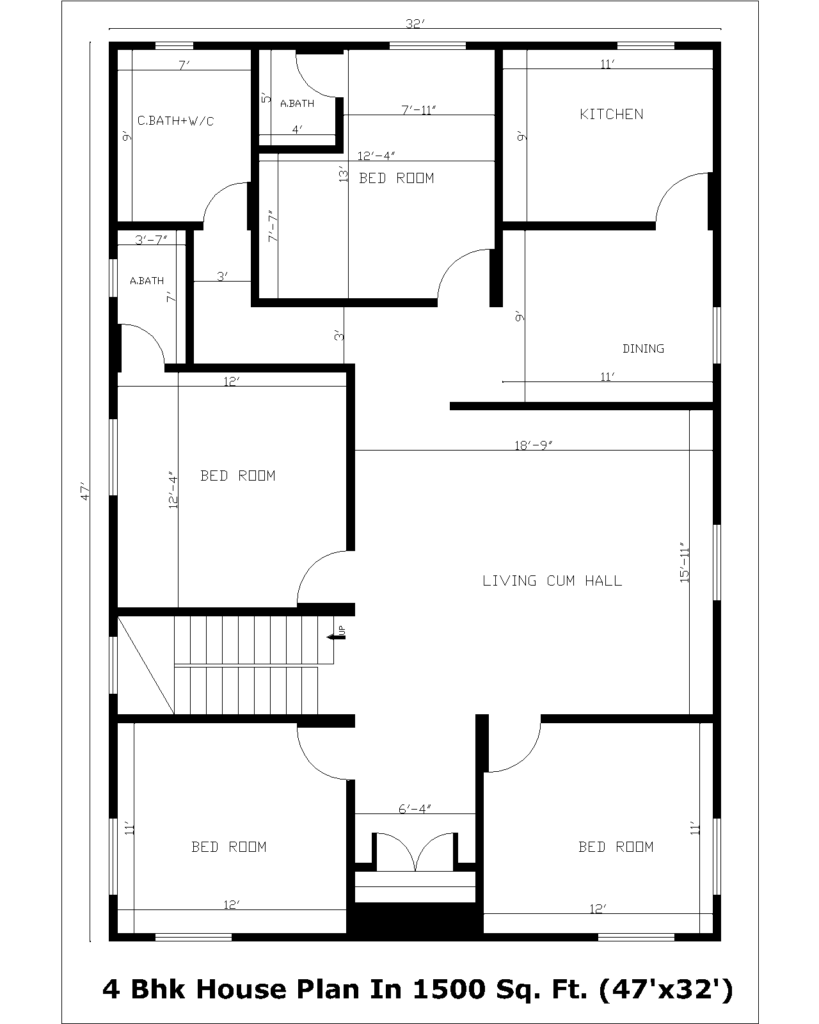
2. (50’x30′) 4bhk Plan | Download Plan PDF
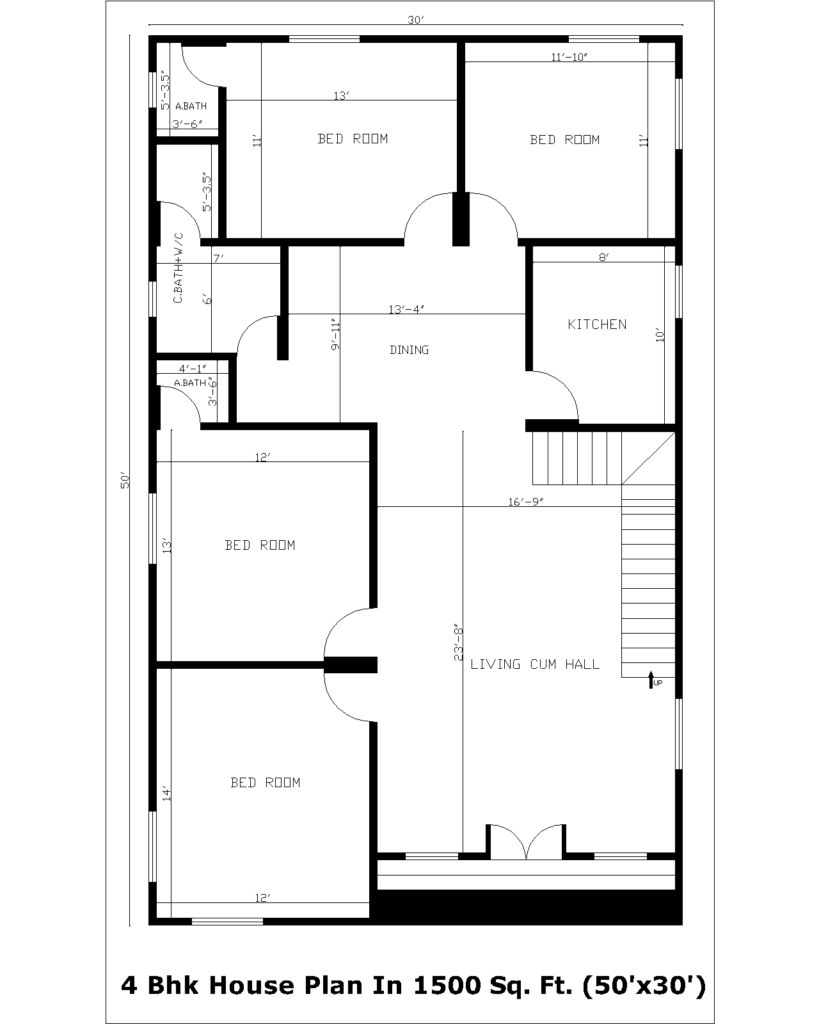
3. (30’x50′) 4bhk Plan | Download Plan PDF
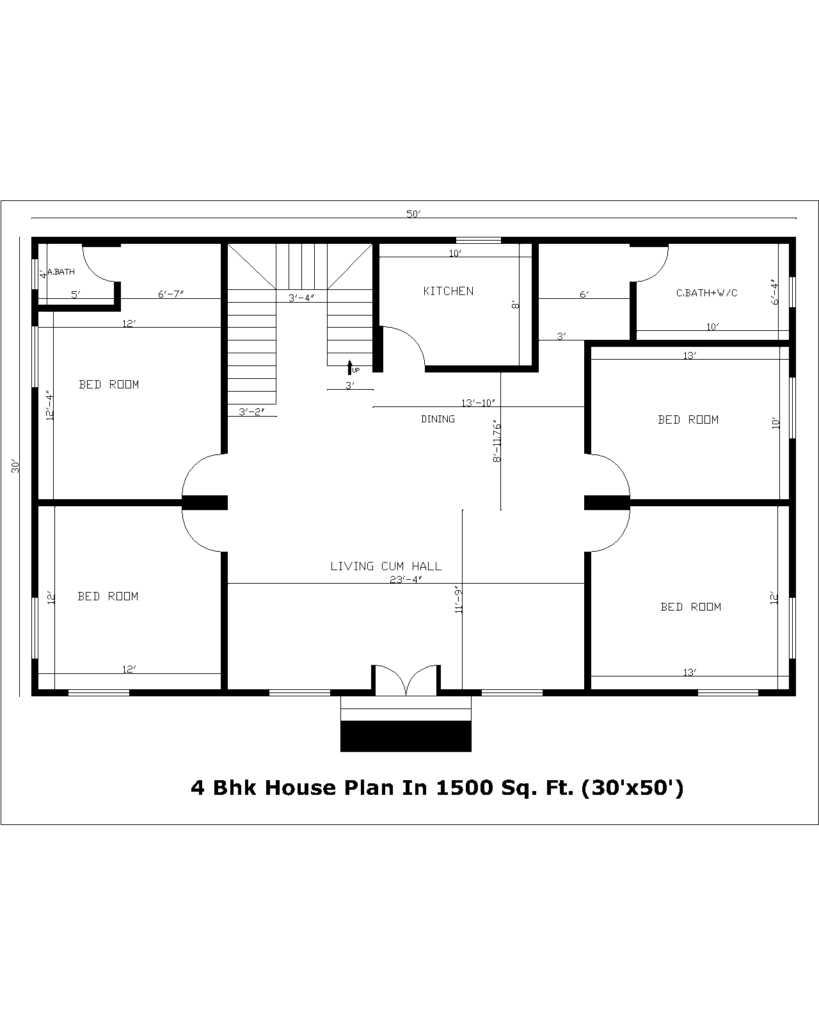
4. (25’x60′) 4bhk Plan | Download Plan PDF

5.(60’x25′) 4bhk Plan | Download Plan PDF
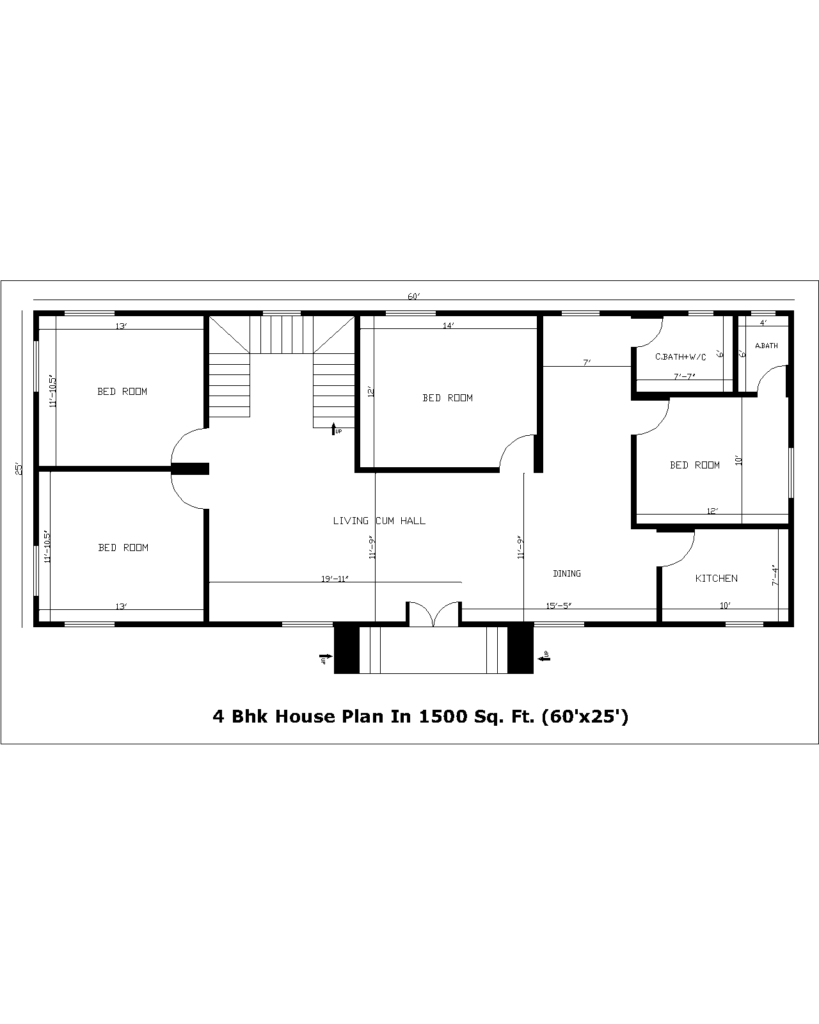
4 Bhk House Plan In 2000 Sq. Ft.
Here you can get ideas of building a 4 Bhk House Plan In 2000 Sq. Ft. plot. These plans follow the traditional Indian style of building and are made considering Vastu Shastra, an ancient system for good energy in homes.
- 4Bhk House Plan: The house plans have 4 bedrooms, a hall, and a kitchen – giving enough space for these rooms.
- 2000 sq. ft. Plot Size: It’s the size of the land where the house is planned to be built – specifically designed for a plot of this size.
- Indian Style: This means the plans follow the design and features of traditional Indian homes, including how rooms are laid out and architectural details.
- Vastu Shastra: This ancient Indian system helps in designing buildings that promote well-being by considering things like layout, direction, and space arrangement.
- Flexible Directions: These house plans can be built facing different directions – North, South, East, West, or a mix (like North-East, North-West, etc.). This flexibility allows the house to follow Vastu Shastra principles regardless of which way it faces.
So, these plans offer different designs for a 4-bedroom house on a 2000-square-foot plot, following Indian architectural style and Vastu Shastra guidelines. They can be adapted to face various directions while still maintaining the principles of Vastu Shastra.
1. (20’x100′) 4bhk Plan | Download Plan PDF

2. (100’x20′) 4bhk Plan | Download Plan PDF

3. (25’x80′) 4bhk Plan | Download Plan PDF
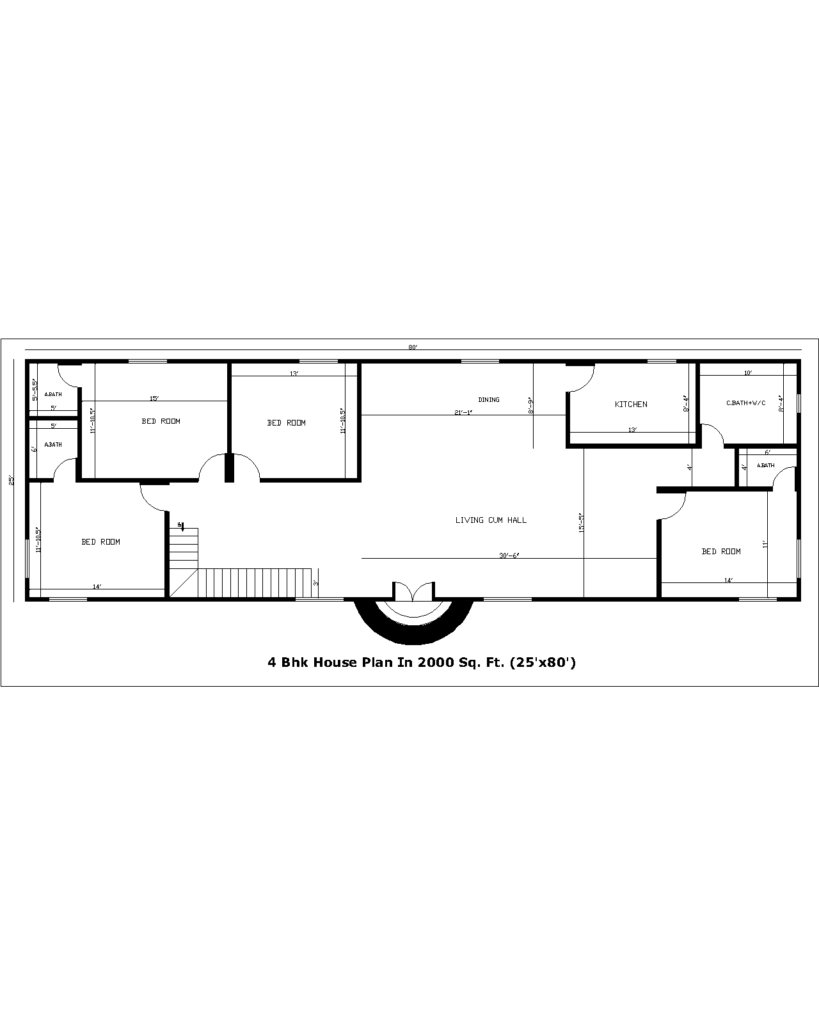
4. (80’x25′) 4bhk Plan | Download Plan PDF

5. (50’x40′) 4bhk Plan | Download Plan PDF

6. (40’x50′) 4bhk Plan | Download Plan PDF

7. (37’x54′) 4bhk Plan | Download Plan PDF

4 Bhk House Plan In 2500 Sq. Ft.
A “4 BHK House Plan in 2500 Sq. Ft.” means a blueprint for a house that covers an area of 2500 square feet. This house plan includes four bedrooms, a living room (or hall), and a kitchen.
Here’s what each part usually means:
- Bedrooms: The “4 BHK” tells us there are four bedrooms in this house plan. Bedrooms are where people sleep and have their private space.
- Hall: The term “hall” here means a living room or an area where people gather for hanging out, watching TV, or relaxing together.
- Kitchen: This is the space designed for cooking and preparing meals. It usually has room for kitchen appliances, cabinets, and sometimes a place to eat.
The 2500 square feet area includes everything in the house, like rooms, hallways, bathrooms, and any extra spaces. How this area is divided among the rooms might change based on how the house plan is designed.
The specific details, like the sizes of rooms, where doors and windows go, and how bathrooms are arranged, can vary. It depends on the architect, the location of the house, and what the homeowner wants. Normally, the house plan has information about the sizes of rooms, where doors and windows go, and ideas for arranging furniture.
House Plans Designed with Vastu Shastra: Building Flexibility for Good Vibes
When it’s said that “All House Plans are created in Indian Style according to Vastu Shastra,” it means these architectural designs follow Vastu Shastra principles, an old Indian way of building that aims to make homes and their surroundings work together for people to feel good.
Vastu Shastra cares a lot about which way a house faces – like North, South, East, West, and in-between directions like North-East, North-West, South-East, South-West. People believe these directions have different powers that can affect how life goes for those living in a house.
The idea here is that these house plans have been made very carefully, keeping in mind the rules of Vastu Shastra. This means you can build the house facing whichever way you want – it could be North, South, East, West, or any other direction in between. This way, you can fit the house into different places or suit your preferences while still following Vastu rules.
Basically, the cool thing is you can build the house facing any direction and still stick to the important principles of Vastu Shastra. This helps create a happy and positive atmosphere in the house, no matter which way it’s facing.
Here some best 4bhk house plan designed according to vastu shastra and these house plan ideas will help you to make a house in a plot size of 2500 Sq. Ft.
1. (50×50′) 4bhk Plan | Download Plan PDF
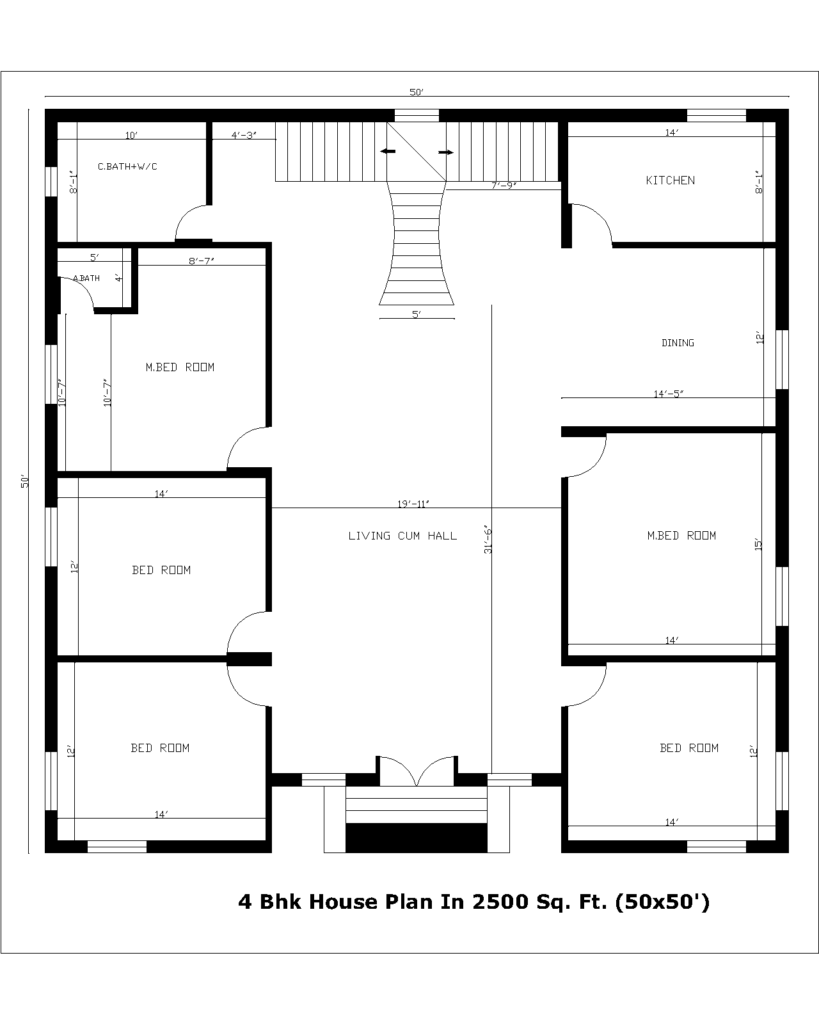
2. (41.5’x60′) 4bhk Plan | Download Plan PDF

3. (60’x41.5′) 4bhk Plan | Download Plan PDF

4. (35’x70′) 4bhk Plan | Download Plan PDF

5. (70’x35′) 4bhk Plan | Download Plan PDF

6. (45.5’x55′) 4bhk Plan | Download Plan PDF

7. (55’x45.5′) 4bhk Plan | Download Plan PDF

Coming More…