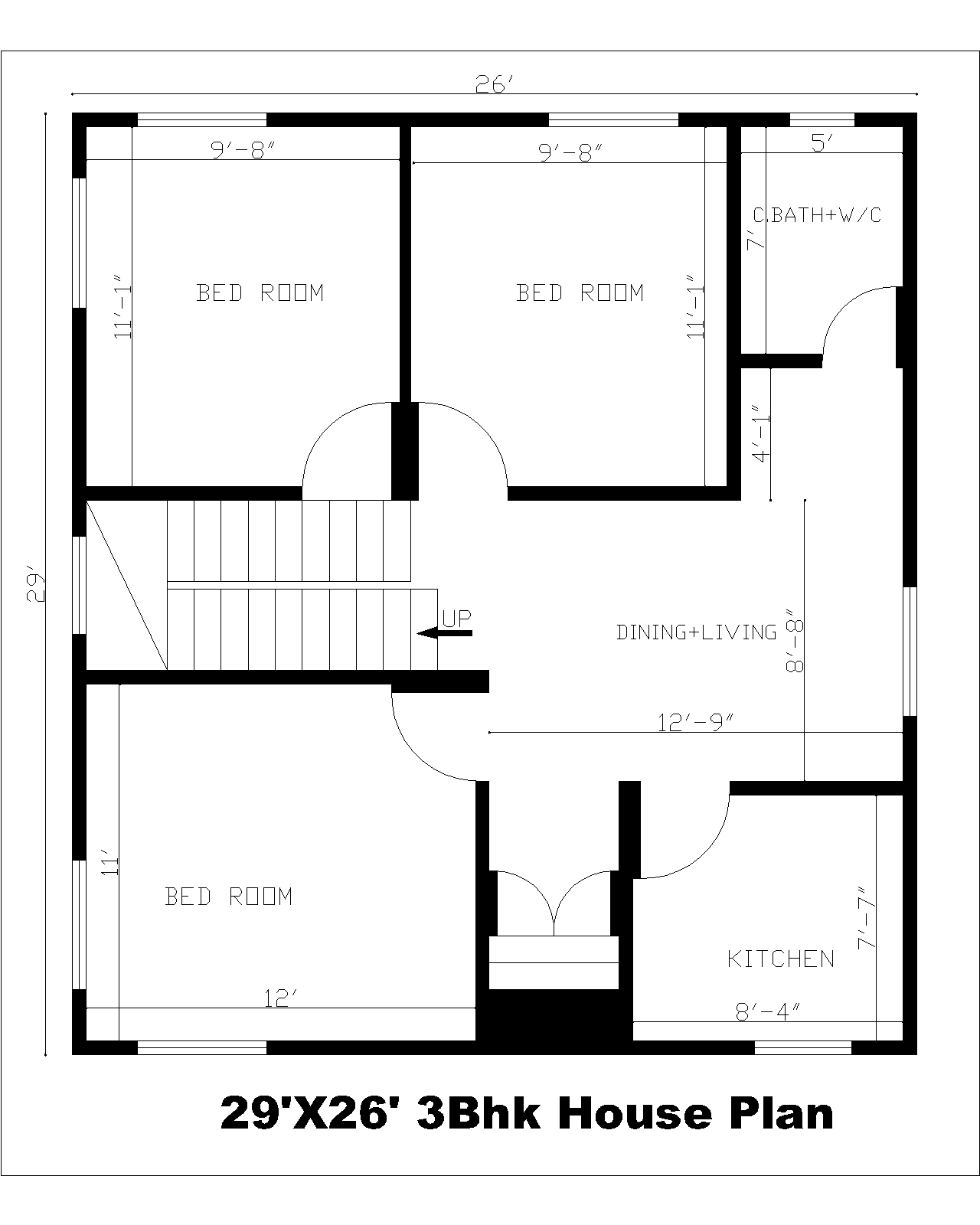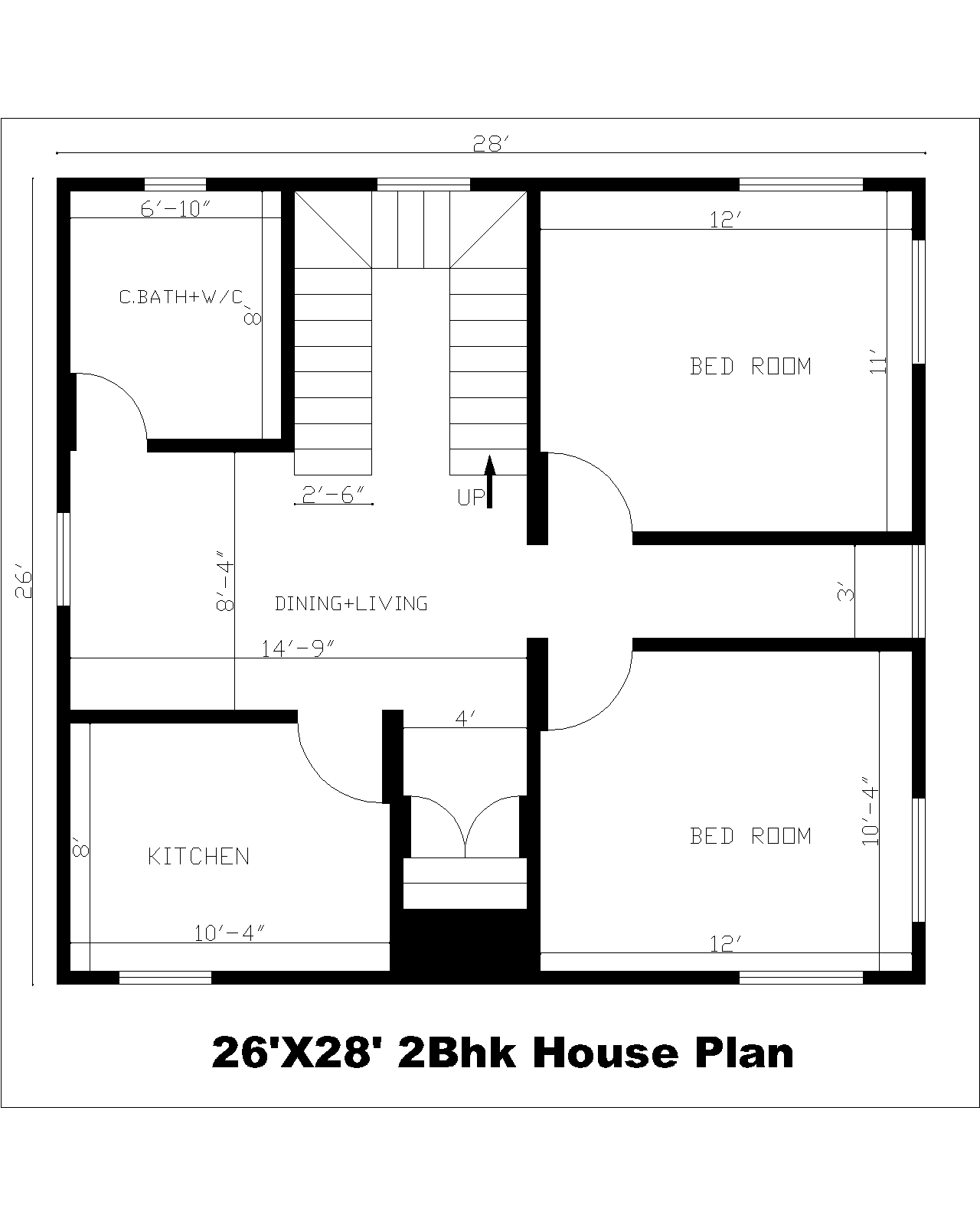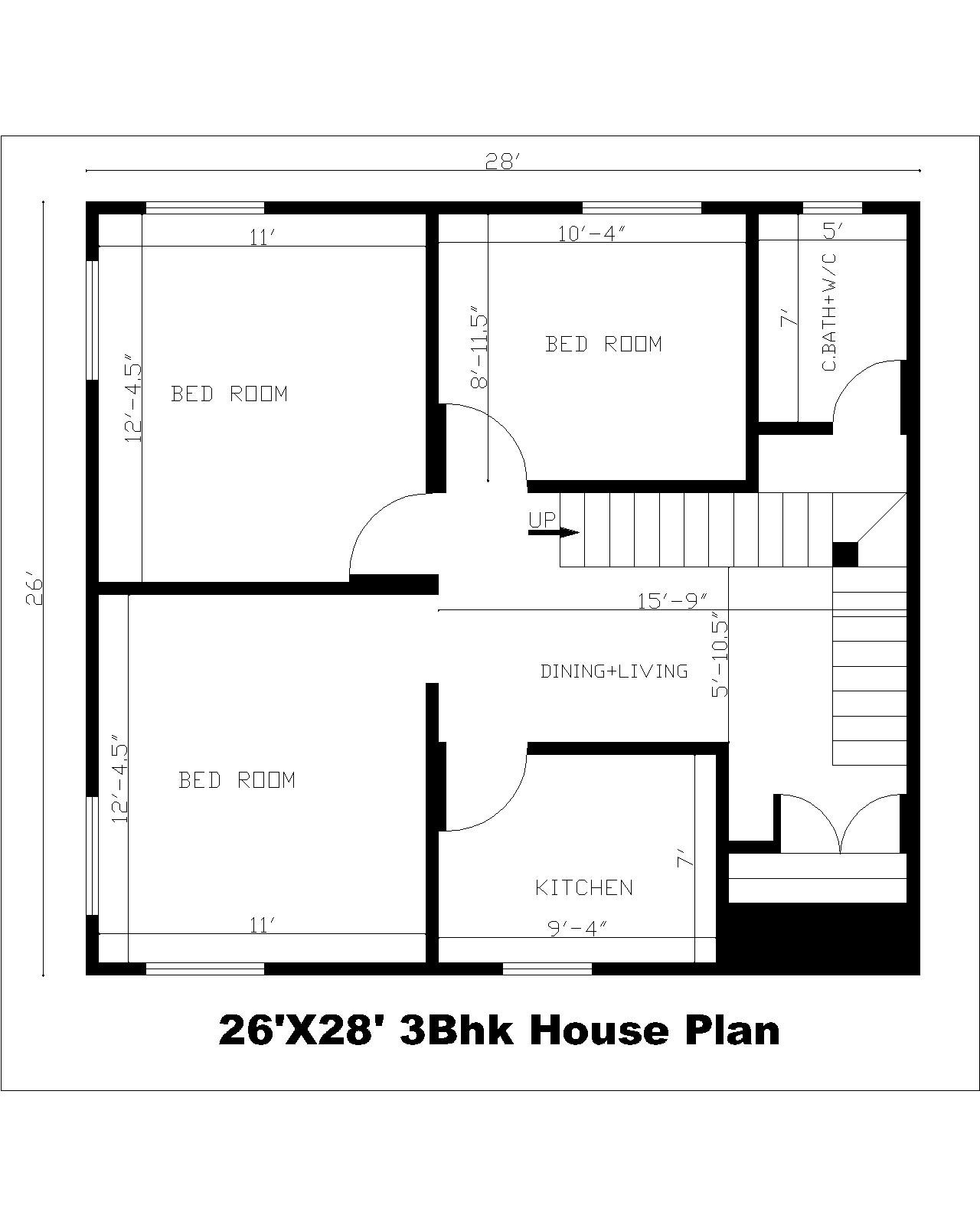Floor Plan Description
In this 40′ x 33′ house plan we have provided 4 bedrooms, 1 kitchen, 1 living & dining area, 1 common bathroom with w/c and staircase. And this is a south facing house of 1320 sq ft slab area.
Here in this 4bhk house plan 3 bedrooms are same dimensions of 13′ x 12′ and another bedroom dimensions are 12′ x 11′, kitchen dimensions are 13′ x 11′, living and dining dimensions are 17′ x 16′, common bathroom and w/c dimensions are 11′ x 8′ and we have provided a L-shaped staircase of 3’6″ wide.
Wall And Slab Thickness
All the Outer walls thickness are 10″ or 250 mm and inner or partition walls thickness are 5″ or 125 mm. And slab thickness is 4″ or 100 mm.
Doors And Windows
All the bedrooms door sizes are same of 3′ x 7′, kitchen door size is also 3′ x 7′ same as bedrooms door size, common bathrooms door size are 2’6″ x 7′ and main entrance of 4′ 6″ you can see in the plan all the dimensions are mentioned clearly.
All the bedrooms windows size are 4′ x 4′ and we have provided 2 windows in 3 bedrooms and 1 window in 1 bedroom. In kitchen we have provided 3 windows of 3′ x 4′ and also we have provided 1 ventilation of 2′ x 2′ in bathroom.
Staircase
Here in this plan we have provided a L- shaped staircase of 3’6″, riser of 6″, thread of 10″ and total numbers of threads are 20 nos for the height of ceiling of 10′.
Estimates
✓ Bricks
Total numbers of bricks required 13350 nos x 10 rs = 133500 rs.
✓ Sand
Sand required 2430 cubic feet of 24.30 brass x 5000 = 121500 rs.
✓ Cement
Cement required 485 bags of 50 kgs x 300 rs = 145500 rs.
✓ Aggregate
Total aggregate required 1700 cubic feet or 17 brass x 6500 rs = 110500 rs.
✓ Steel
Total steel required 3015 kgs x 52 rs = 156780 rs.
✓ Tiles
Tiles required 1320 sqft x 30 rs = 39600 rs.
Other Materials Cost
Here required 385000 rs for other materials, other material means doors, windows electric, plumbing & sanitary and painting.
Labour Costs
Total labour costs required 384400 rs.
Total Costs
133500 rs + 121500 rs + 145500 rs + 110500 rs + 39600 rs + 385000rs + 384400 rs = 13,20,000 rs.
Important Notes
Here all the materials unit prices are not same it’s variable in different locations but all the estimated materials are approximately same as mentioned above. So the estimated costs of this 40′ x 33′ house are not approx.
-
26’X29′ 3Bhk House Plan | 29’X26′ 3Bhk House Plan | Dowload Plan PDF

26’X29′ 3Bhk House Plan | 29’X26′ 3Bhk House Plan | Dowload Plan PDF
-
26’X28′ 2Bhk House Plan | 28’X26′ 2Bhk House Plan | Download Plan PDF

26’X28′ 2Bhk House Plan | 28’X26′ 2Bhk House Plan | Download Plan PDF
-
26’X28′ 3Bhk House Plan | 28’X26′ 3Bhk House Plan | Download Plan PDF

26’X28′ 3Bhk House Plan | 28’X26′ 3Bhk House Plan | Download Plan PDF





