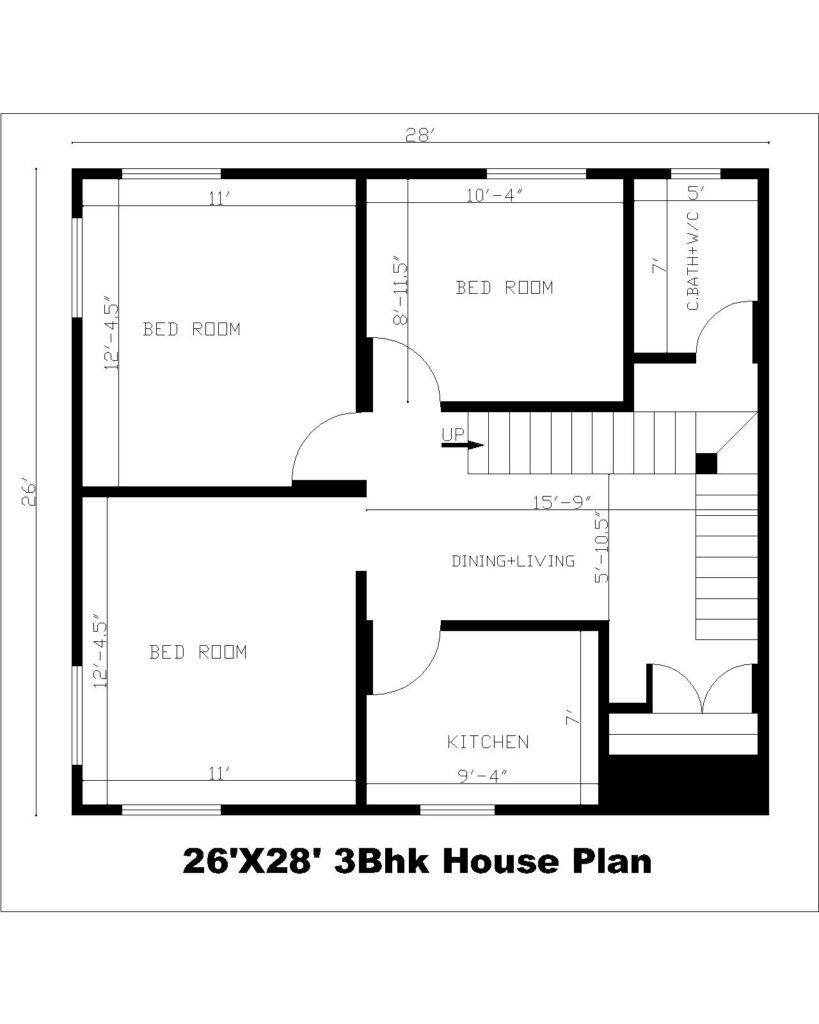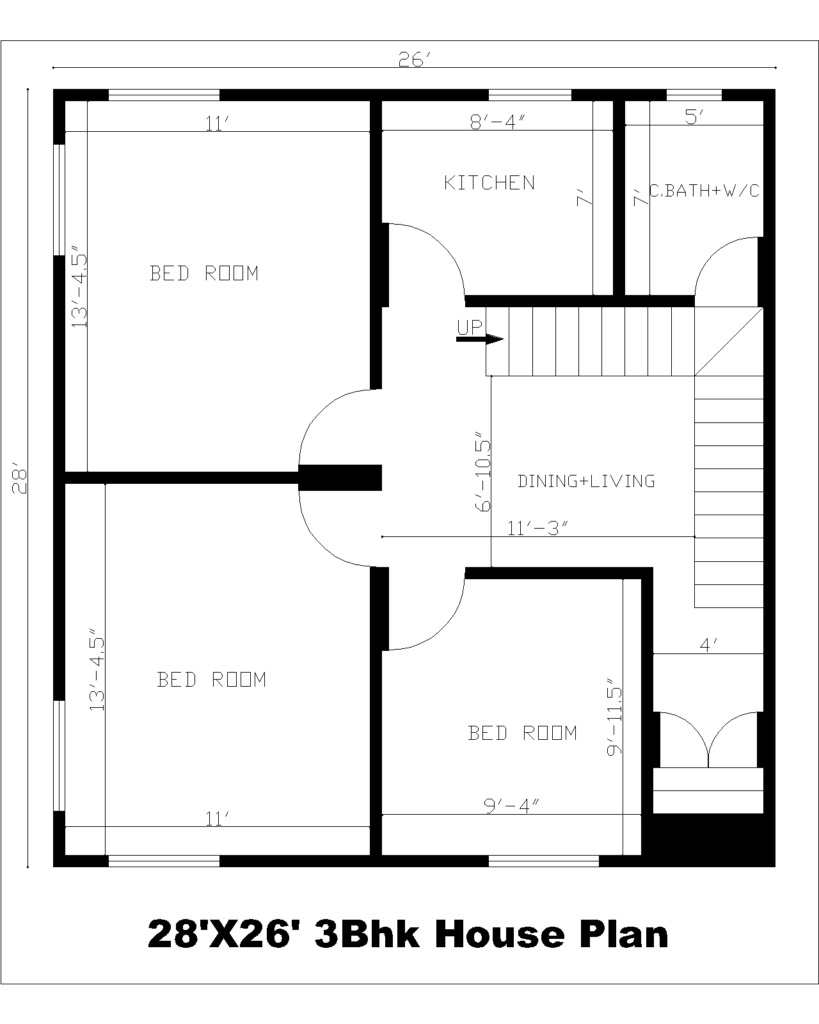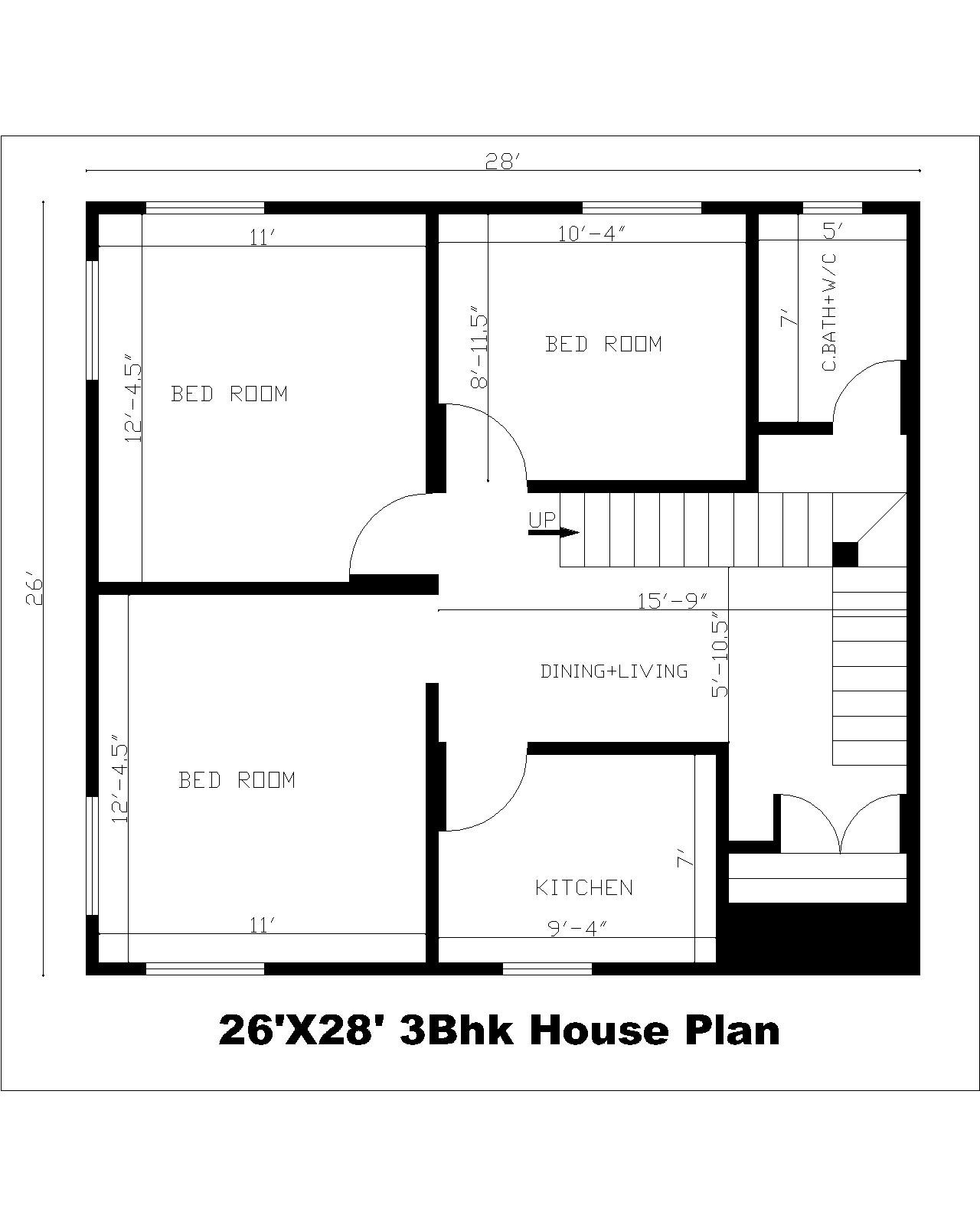Table of Contents
26’X28′ 3Bhk House Plan
A “26’X28′ 3BHK House Plan” refers to a floor plan for a house that measures 26 feet in width and 28 feet in length, with a configuration that includes three bedrooms, a hall (living room), and a kitchen (3BHK). Here’s a detailed breakdown:
Dimensions:
- 26’X28′: The dimensions of the house, indicating a rectangular layout with a width of 26 feet and a length of 28 feet.
- Total Area: The total built-up area is (26X28 = 728 { square feet}).
Components of a 3BHK Plan:
- 3 Bedrooms (B): Three separate rooms intended for sleeping. These can vary in size but typically include space for a bed, closet, and possibly a desk or additional furniture.
- Hall (H): The main living area, commonly known as the living room or lounge. This is typically the largest room in the house and serves as a central gathering space for family activities and entertaining guests.
- Kitchen (K): The area designated for cooking and food preparation. This space usually includes counters, a sink, a stove, and storage cabinets.
Possible Layout:
- Entryway: A small foyer or direct entry into the hall.
- Living Room (Hall): Centrally located, possibly near the entrance.
- Bedrooms: Arranged to provide privacy, often at the corners or sides of the house.
- Master Bedroom: Larger and might include an attached bathroom (en-suite).
- Additional Bedrooms: Slightly smaller and may share a common bathroom.
- Kitchen: Located adjacent to the living room or in a separate area, designed for efficient workflow.
- Bathrooms: Typically, there will be at least two bathrooms – one common bathroom and possibly one attached to the master bedroom.
- Other Areas:
- Dining Area: Could be part of the living room or a separate space.
- Balcony/Patio: Optional outdoor space, if the design and plot size allow.
Design Considerations:
- Circulation: Efficient movement between rooms without wasting space.
- Ventilation and Lighting: Adequate windows and ventilation for all rooms.
- Storage: Built-in closets, cabinets, and possibly a pantry.
- Aesthetics: Layout that combines functionality with pleasing design elements.

Example Layout:
+--------------------------+
| Living Room |
| |
| +-----------+----------+
| | Bedroom | Bedroom |
| | 1 | 2 |
| +-----------+----------+
| | Kitchen | Bathroom |
| | | |
| +-----------+----------+
| | Bedroom 3 |
| +----------------------+Customization:
Depending on personal preferences, local building codes, and plot specifics, the layout can be customized. This could involve different room sizes, additional features like a study or extra bathroom, or variations in the arrangement to maximize space utilization and meet specific needs.
Plan Features: (26’x28′)
| Descriptions | Quantity | Dimensions |
|---|---|---|
| Plot Area | (26’x28′) | 728 Sq. Ft. |
| Bedroom | 3 Nos | 11’X12′4.5″, 11’X12’4.5″, 10’4″X8′11.5″ |
| Kitchen | 1 | 7’x9’4″ |
| Dining+Living | 1 | 15’9″X5′10.5″ |
| C.Bath+W/C | 1 | 5’X7′ |
| Staircase Type | 1 | L Wide=2′6″, Riser=6″, Tread=10″ |
| Wall Thickness | – | 5″ or 125mm |
| Slab Thickness | – | 4″ or 100mm |
28’X26′ 3BHK House Plan
A “28’X26′ 3BHK House Plan” describes a house that is 28 feet wide and 26 feet long, with three bedrooms, a living room, and a kitchen. Here’s a simple breakdown:
Dimensions:
- 28’X26′: The house measures 28 feet wide and 26 feet long.
- Total Area: The house covers 728 square feet (28 ft x 26 ft).
Components:
- 3 Bedrooms (B): Three rooms for sleeping.
- Hall (H): The main living area or living room.
- Kitchen (K): The area for cooking.
Layout Overview:
- Entryway: A small entrance of 4′ area or direct access to the living room.
- Living Room (Hall): The central area for family activities and guests.
- Bedrooms: Arranged for privacy and comfort.
- Master Bedroom: The largest bedroom, possibly with an attached bathroom.
- Additional Bedrooms: Smaller bedrooms that may share a common bathroom.
- Kitchen: Near the living room or separate, designed for easy cooking.
- Bathrooms: Typically two, with one possibly attached to the master bedroom.
- Other Spaces:
- Dining Area: Could be part of the living room or separate.
- Balcony/Patio: Optional outdoor space if the design allows.

Example Layout:
+--------------------------+
| Living Room |
| |
| +-----------+----------+
| | Bedroom | Bedroom |
| | 1 | 2 |
| +-----------+----------+
| | Kitchen | Bathroom |
| | | |
| +-----------+----------+
| | Bedroom 3 |
| +----------------------+Design Considerations:
- Easy Movement: Smooth flow between rooms.
- Ventilation and Lighting: Good windows and ventilation in all rooms.
- Storage: Built-in closets and cabinets.
- Aesthetics: Functional and attractive design.
Customization:
The layout can be adjusted based on personal preferences, local building codes, and plot specifics. This might include changing room sizes, adding extra features like a study or additional bathroom, or rearranging the layout to maximize space and meet specific needs.
Plan Features: (28’x26′)
| Descriptions | Quantity | Dimensions |
|---|---|---|
| Plot Area | (28’x26′) | 728 Sq. Ft. |
| Bedroom | 3 Nos | 11’X13′4.5″, 11’X13’4.5″, 9’4″X9′11.5″ |
| Kitchen | 1 | 7’x8’4″ |
| Dining+Living | 1 | 6’10.5″X11′3″ |
| C.Bath+W/C | 1 | 5’X7′ |
| Staircase Type | 1 | L Wide=2′6″, Riser=6″, Tread=10″ |
| Wall Thickness | – | 5″ or 125mm |
| Slab Thickness | – | 4″ or 100mm |

