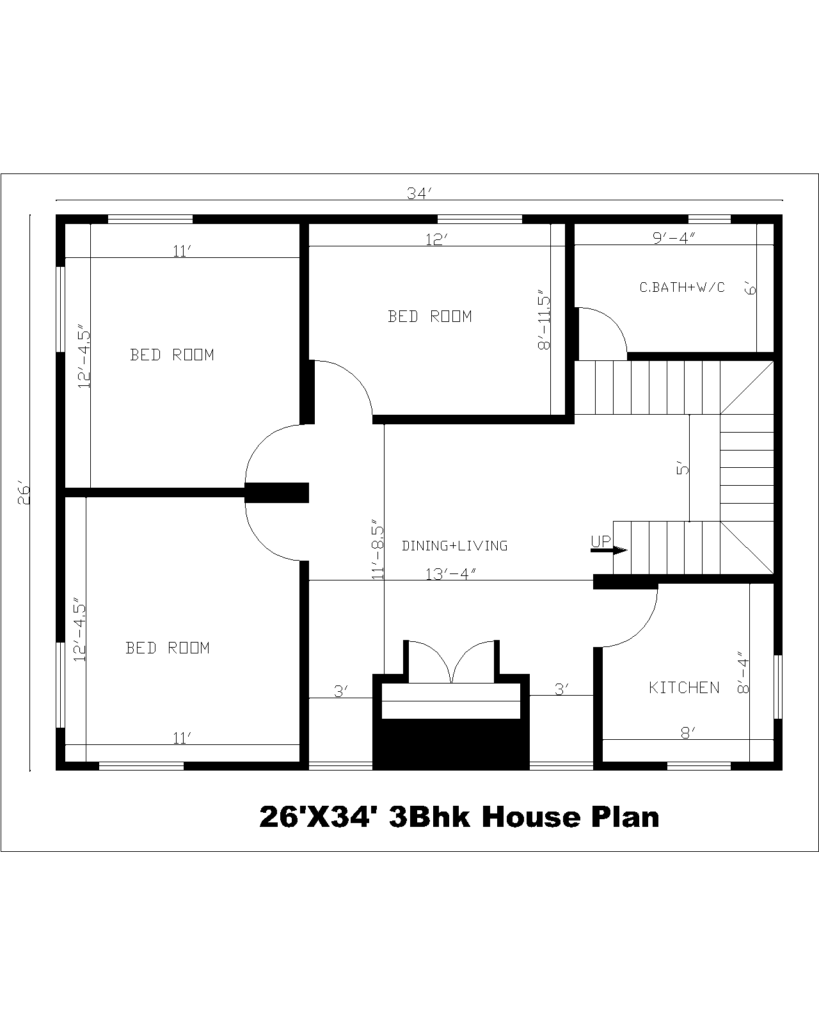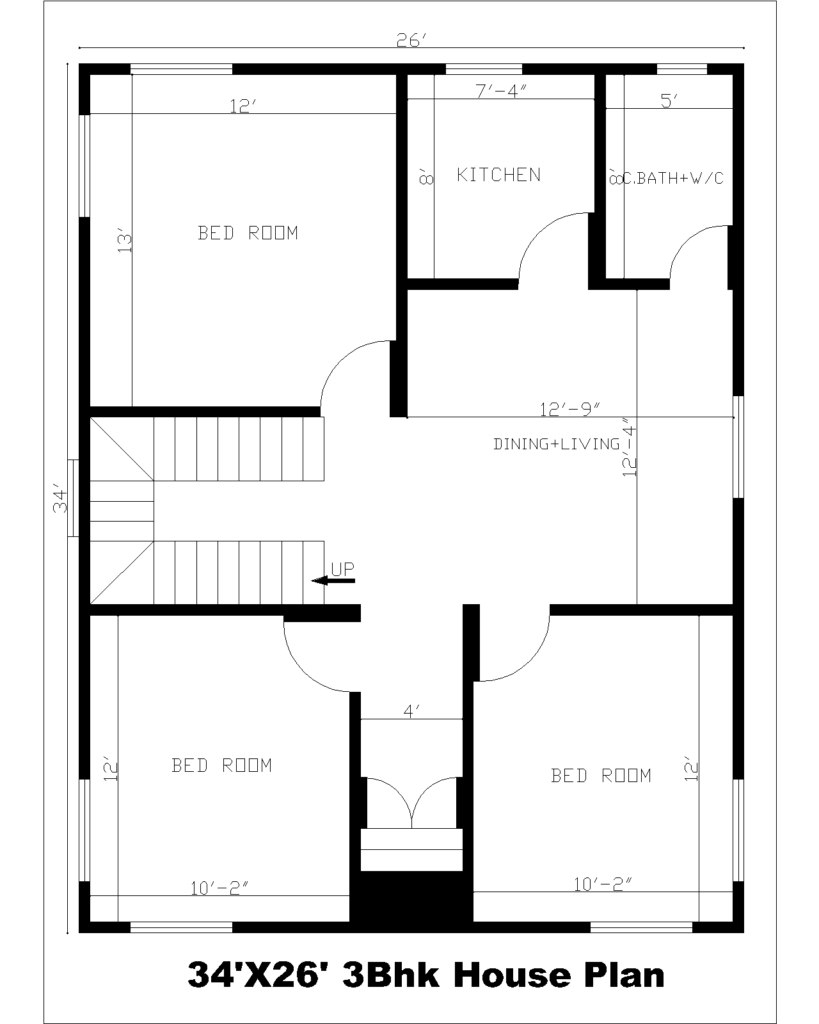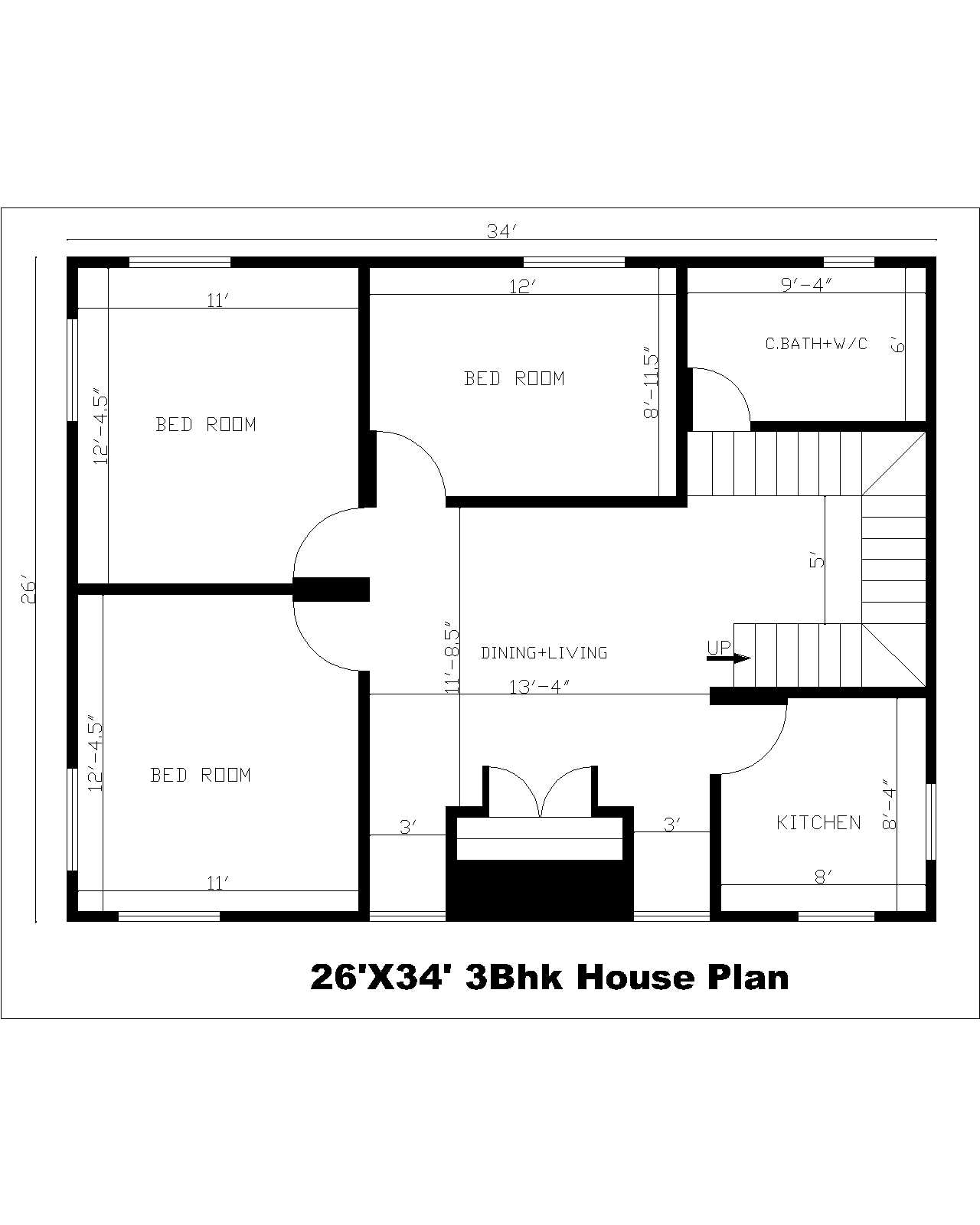Table of Contents
26’X34′ 3Bhk House Plan
A “26’x34′ 3BHK house plan” is a detailed drawing of a house with specific size and room layout. Let’s break it down:
- 26’x34′:
- These numbers show the size of the house.
- “26′” means the house is 26 feet wide.
- “34′” means the house is 34 feet long.
- The total area of the house is 26 feet by 34 feet.
- 3BHK:
- “3BHK” stands for 3 Bedrooms, Hall, and Kitchen.
- “3 Bedrooms” means the house has three separate bedrooms.
- “Hall” is the living room where the family can gather.
- “Kitchen” is where the cooking is done.
Example Layout for a 26’x34′ 3BHK House Plan
With these dimensions, a typical layout might include:
- Bedrooms:
- Three bedrooms located in different parts of the house for privacy. Each bedroom might have a window for light and air.
- Living Room (Hall):
- A central living room for family and guests, often near the entrance.
- Kitchen:
- A kitchen next to the living room or in a separate area, depending on the design.
- Bathrooms:
- Usually, there are at least two bathrooms. One attached to the main bedroom and another common bathroom.
- Dining Area:
- A dining space, either part of the living room or near the kitchen.
- Other Possible Features:
- Storage spaces or closets in the bedrooms.
- A small utility or laundry area.
- A balcony or veranda, depending on the design.
Floor Plan Design Considerations
- Space Utilization: Making the best use of the 884 square feet (26×34) so all rooms are comfortable.
- Ventilation and Lighting: Placing windows and doors to allow natural light and air flow.
- Flow and Accessibility: Arranging rooms logically for easy movement.
- Aesthetics and Comfort: Balancing functionality with a pleasant living environment.
Visualization
Seeing an actual floor plan can help understand the space layout and design. Using architectural software or consulting an architect can create a detailed plan to fit specific needs and preferences.

Plan Features: (26’x34′)
| Descriptions | Quantity | Dimensions |
|---|---|---|
| Plot Area | (26’x34′) | 884 Sq. Ft. |
| Bedroom | 3 Nos | 11’X12′4.5″, 11’X12’4.5″, 12’X8′11.5″ |
| Kitchen | 1 | 8’x8’4″ |
| Dining+Living | 1 | 13’4″X11′8.5″ |
| C.Bath+W/C | 1 | 6’X9′4″ |
| Staircase Type | 1 | U Wide=2′6″, Riser=6″, Tread=10″ |
| Wall Thickness | – | 5″ or 125mm |
| Slab Thickness | – | 4″ or 100mm |
34’X26′ 3Bhk House Plan
A “34’x26′ 3BHK house plan” is a detailed drawing of a house with specific size and room layout. Here’s what it means:
- 34’x26′:
- These numbers show the size of the house.
- “34′” means the house is 34 feet long.
- “26′” means the house is 26 feet wide.
- The total area is 34 feet by 26 feet.
- 3BHK:
- “3BHK” stands for 3 Bedrooms, Hall, and Kitchen.
- “3 Bedrooms” means the house has three bedrooms.
- “Hall” is the living room or common area.
- “Kitchen” is where cooking is done.
Example Layout for a 34’x26′ 3BHK House Plan
With these dimensions, a typical layout might include:
- Bedrooms:
- Three bedrooms in different parts of the house for privacy. Each bedroom might have a window for light and air.
- Living Room (Hall):
- A central living room for family and guests, often near the entrance.
- Kitchen:
- A kitchen next to the living room or in a separate area, depending on the design.
- Bathrooms:
- Usually, there are at least two bathrooms. One attached to the master bedroom and another common bathroom.
- Dining Area:
- A dining space, either part of the living room or near the kitchen.
- Other Possible Features:
- Storage spaces or closets in the bedrooms.
- A small utility or laundry area.
- A balcony or veranda, depending on the design.
Floor Plan Design Considerations
- Space Utilization: Making the best use of the 884 square feet (34×26) so all rooms are comfortable.
- Ventilation and Lighting: Placing windows and doors to allow natural light and air flow.
- Flow and Accessibility: Arranging rooms logically for easy movement.
- Aesthetics and Comfort: Balancing functionality with a pleasant living environment.
Visualization
Seeing an actual floor plan can help understand the space layout and design. Using architectural software or consulting an architect can create a detailed plan to fit specific needs and preferences.

Plan Features: (34’x26′)
| Descriptions | Quantity | Dimensions |
|---|---|---|
| Plot Area | (34’x26′) | 884 Sq. Ft. |
| Bedroom | 3 Nos | 12’X10’2″, 12’X10’2″, 12’X13′ |
| Kitchen | 1 | 8’x7’4″ |
| Dining+Living | 1 | 12’4″X12′9″ |
| C.Bath+W/C | 1 | 5’X8′ |
| Staircase Type | 1 | U Wide=2′6″, Riser=6″, Tread=10″ |
| Wall Thickness | – | 5″ or 125mm |
| Slab Thickness | – | 4″ or 100mm |

