Simple House Design
A “Simple House Design” means making homes that are easy, practical, and efficient. Here’s what they usually include:
- Clean and Basic Look: These houses often have simple shapes and clean lines. They focus on keeping things simple without lots of fancy decorations.
- Rooms That Make Sense: Simple designs make sure rooms are useful and easy to use. They’re arranged logically to make moving around easy.
- Using Space Wisely: They’re smart about using space. They might have open areas or rooms that can be used for different things. They also use clever ways to save space, like good storage ideas.
- Light and Air: These houses let in a lot of natural light and fresh air. They have big windows or special openings to bring nature indoors.
- Not Too Expensive: They’re built and maintained without spending too much. They use common materials and techniques that save money in the short and long term.
- Helping the Environment: Some simple designs care about the environment. They might use eco-friendly materials or systems like solar power to reduce their impact on nature.
- Can Change if Needed: Simple house designs can adjust to different places and can be changed easily if needed.
- Your Own Style: Even though they’re simple, these houses can still show your style and be changed to fit your lifestyle.
In simple words, a simple house design means making homes that are practical, easy to use, and efficient. They focus on being useful and comfortable without being too complicated or fancy.
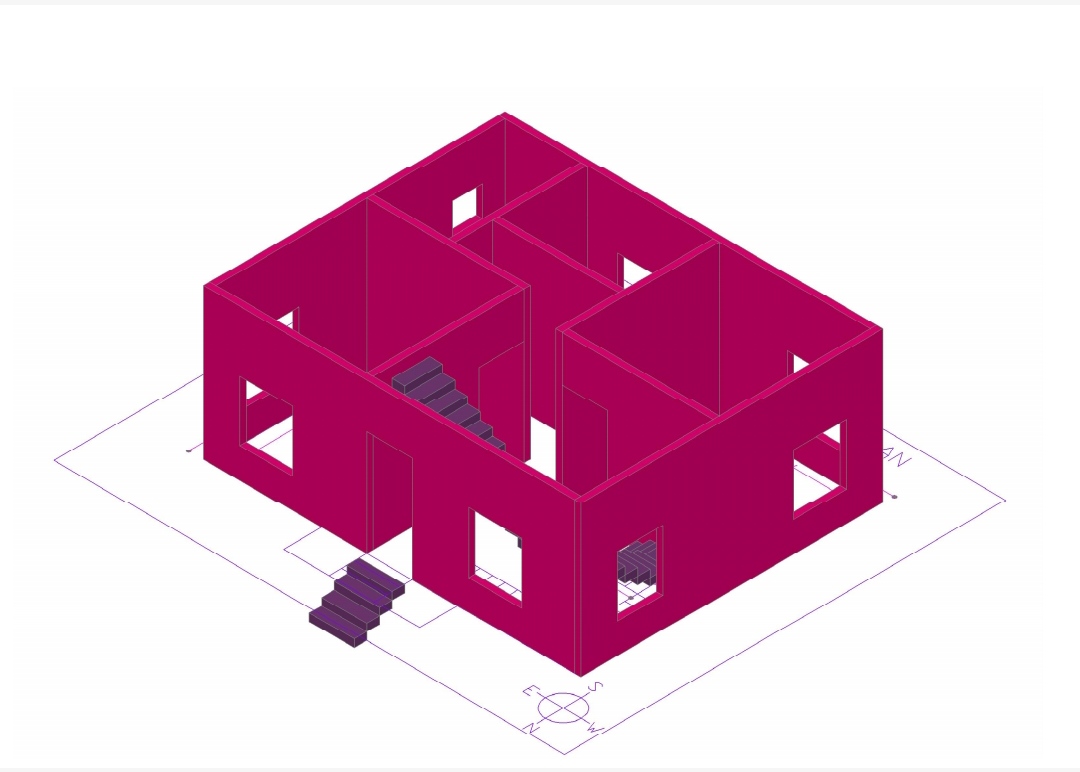
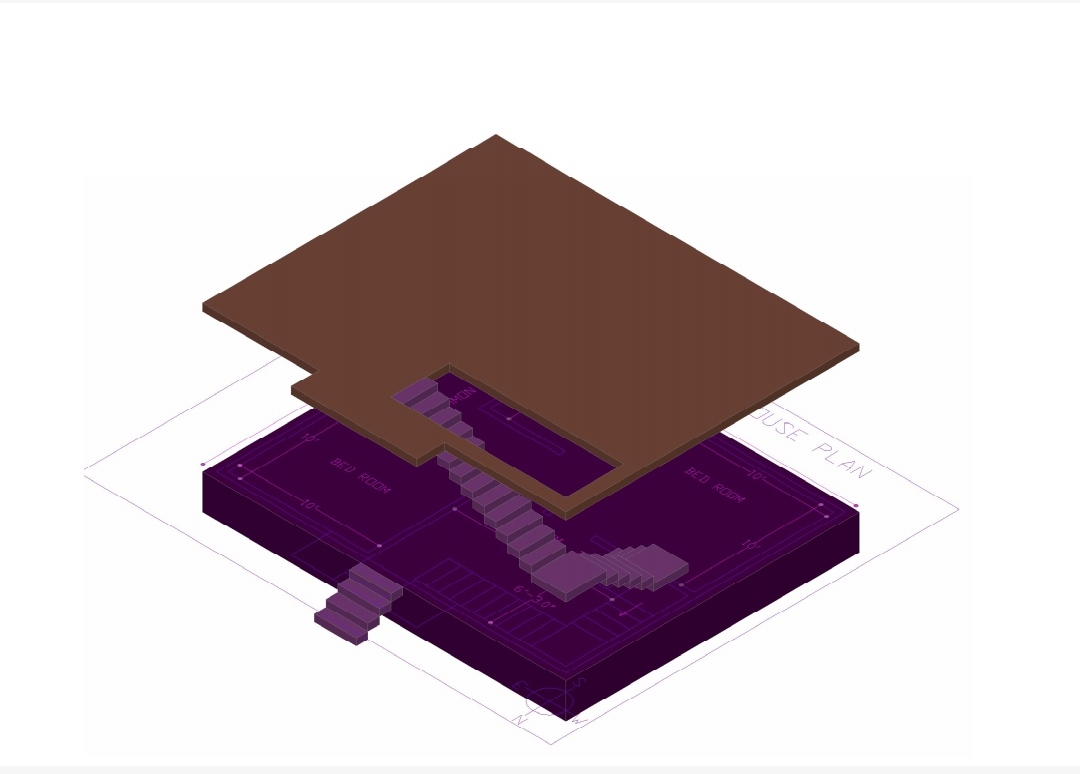
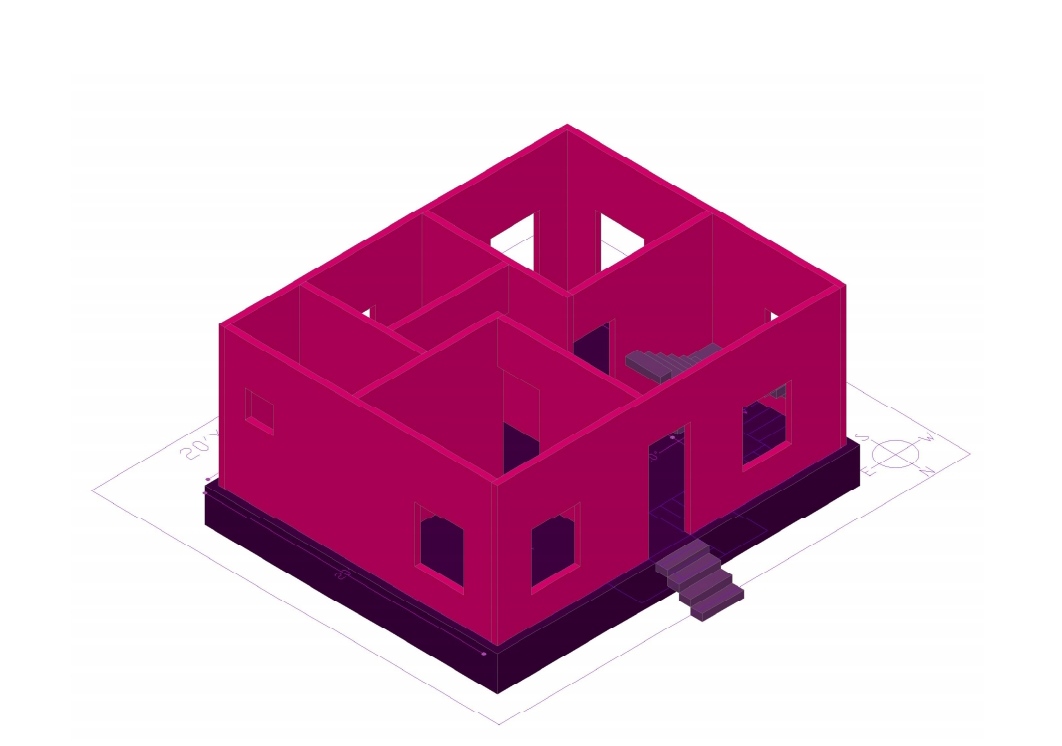
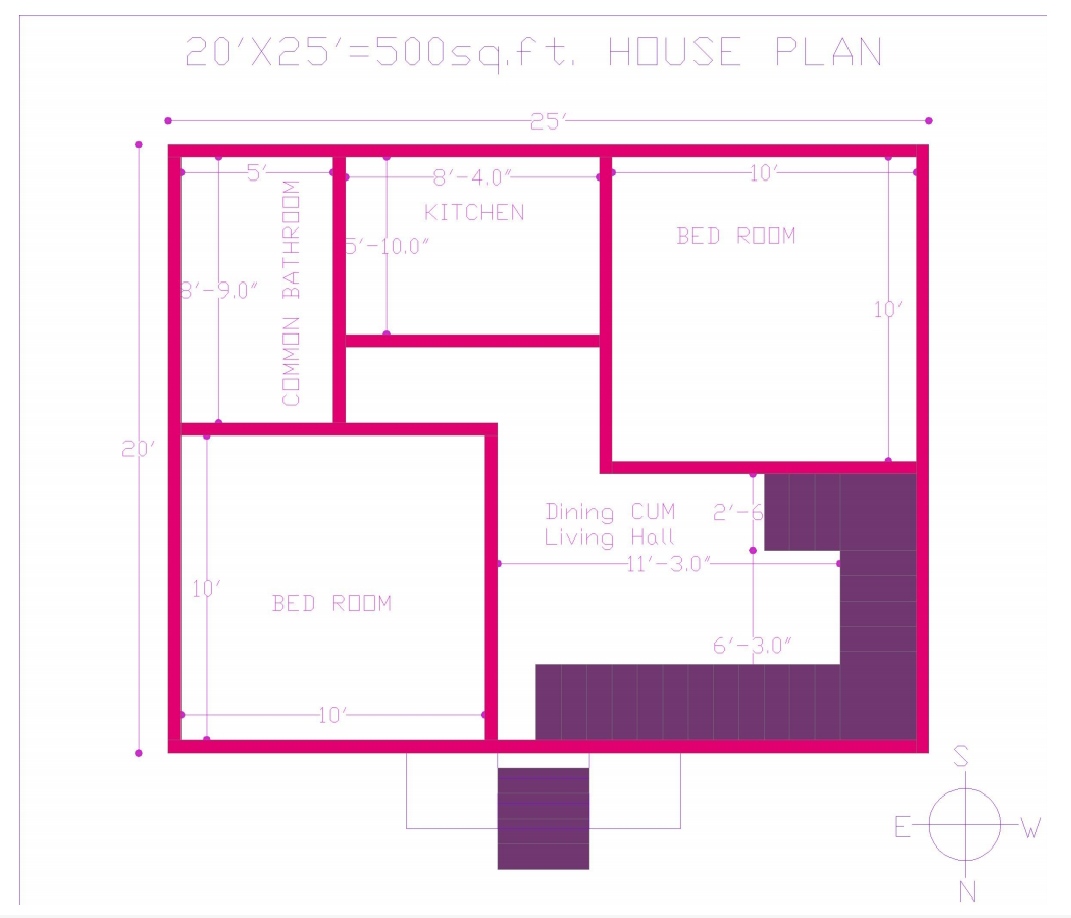
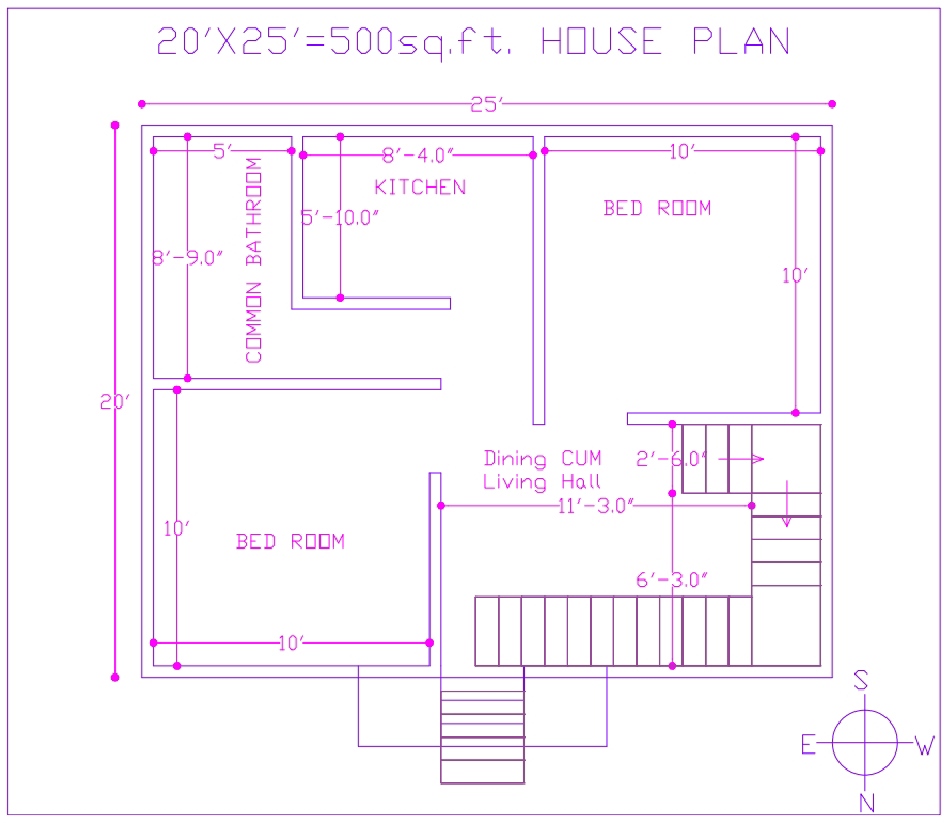
Here you can see a 2bhk simple house design in 3d floor arrangement of 20 feet×25 feet.
The assessed expenses of development for this 2bhk house construction is 7 to 8 Lakh (roughly).
Bedroom Room: Here in this floor plan have 2 rooms one room is in East-North side and another is in South-West side as indicated by vastu.
Measurements: Bedroom measurements both are 10 feet×10 feet.
Kitchen: One Kitche room is likewise given in this arrangement. It’s in southern side as should be obvious in this floor plan drawing.
Measurements: the kitchen room measurements are 8 feet 4 inches×5 feet 10 inches.
C/Bathroom: One Common bathroom is at South-East side in floor plan just as close to the kitchen room.
Measurements: the basic washroom measurements are 8 feet 9 inches×5 feet.
Stairs: Here in this 2bhk house arrangement have dogledge type stairs of to midland as should be obvious in the floor plan above. It is in West-North side just as close to the principle entryway or entrance or before eating and living corridor.
Measurements: the stairscase measurements are 2 feet 6 inches wide, steps is 10 inches and riser is 6 inches and absolute no of steps from floor to slab is 19 nos.
Living and Dining: Living and feasting lobby is consolidated it’s before flight of stairs and primary door in this little house plan.
Measurements: the elements of living and lounge area are 11 feet 3 inches×6 feet.
Wall thickness : All wall thickness is 5″ principle wall just as Partition wall.
Slab thickness is 5″ or 125mm.
You can get additionally some changed basic house plan according to your prerequisites. In the event that you need to make a story arrangement for your new house plan you can get in touch with us at: contact.rjmcivil@gmail.com
Here some altered 2bhk simple house design you can see.
