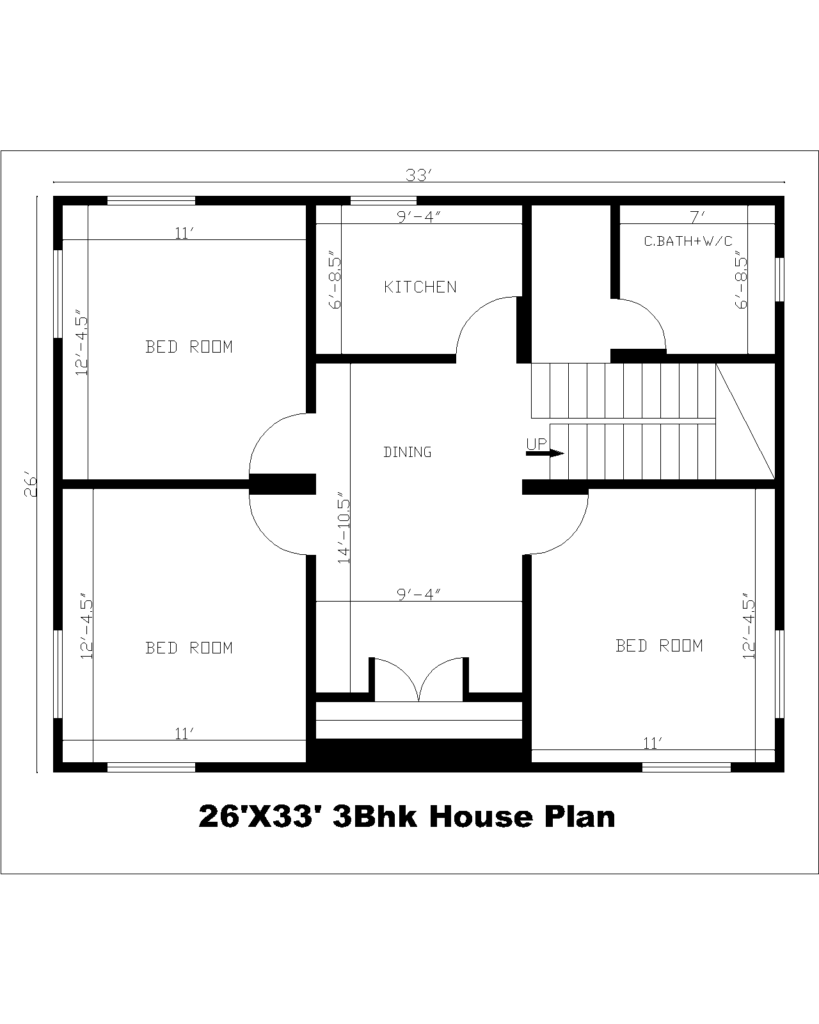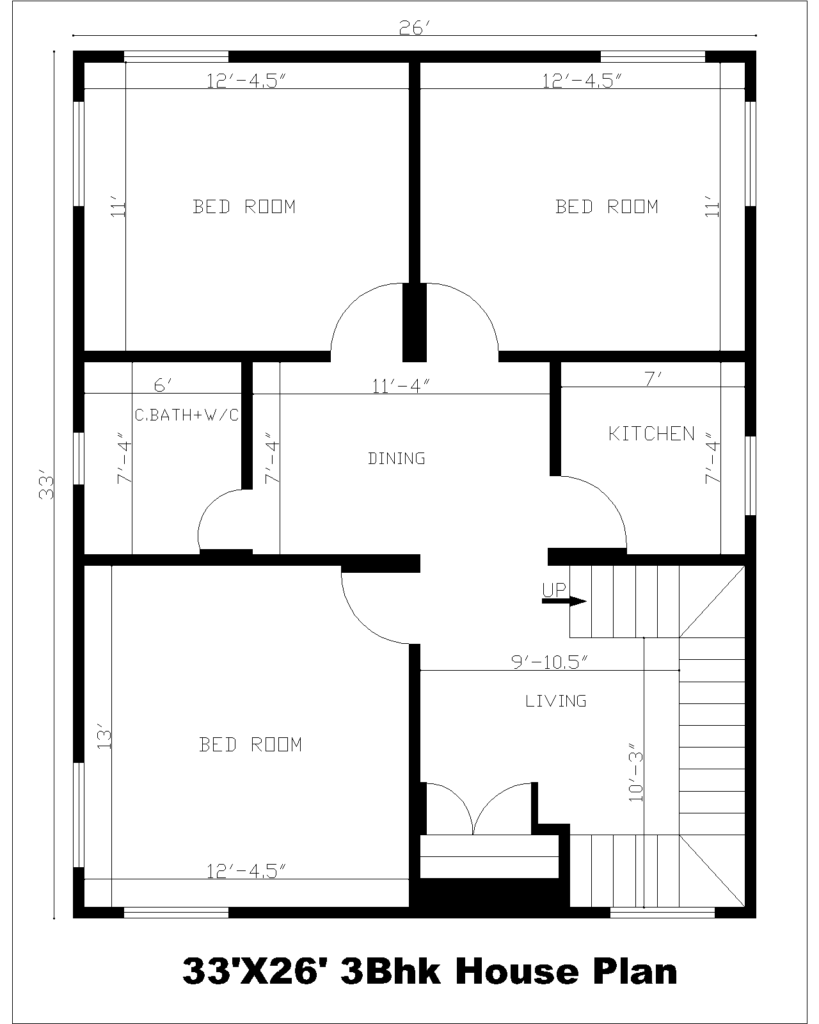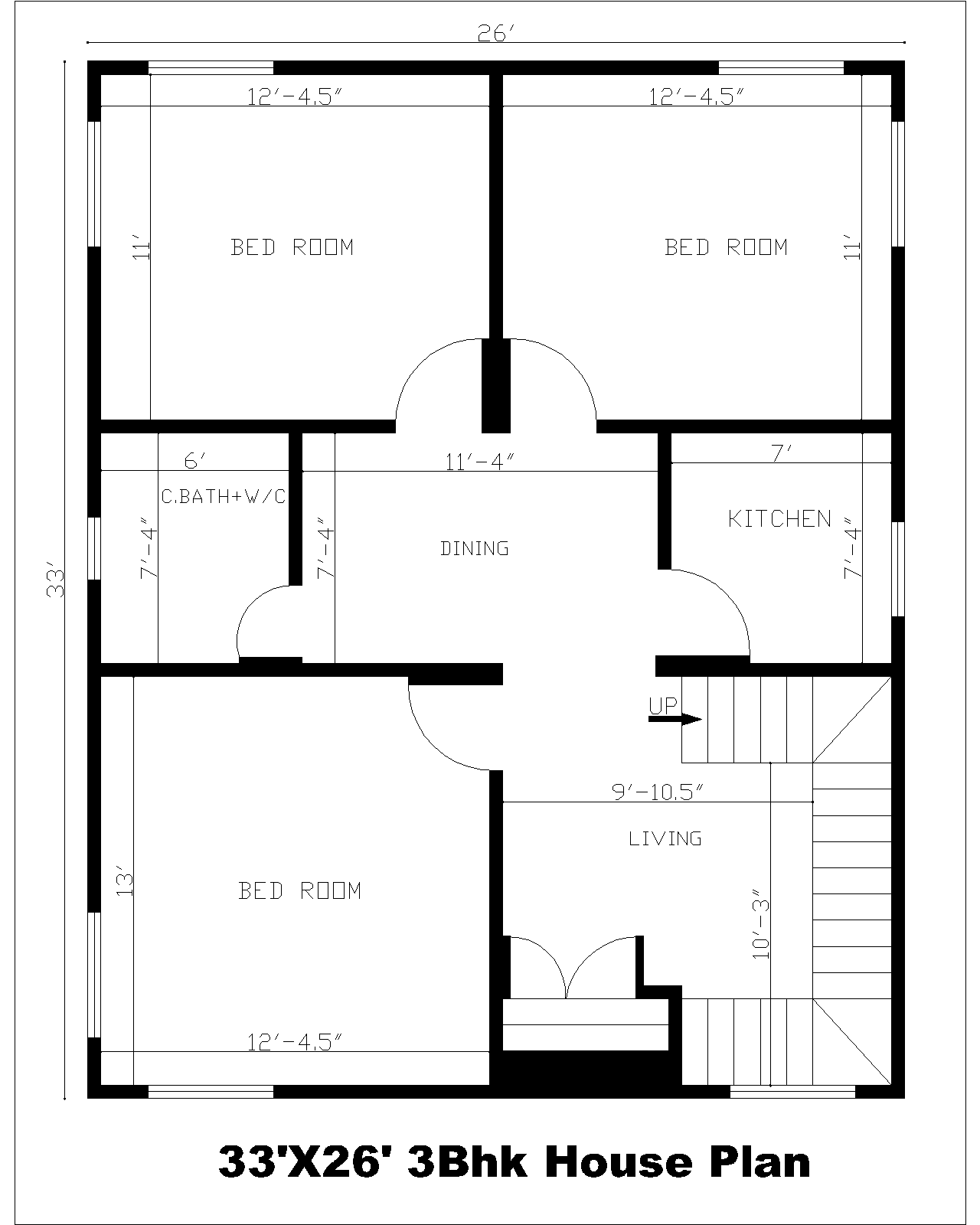Table of Contents
26’X33′ 3Bhk House Plan
The phrase “26’X33′ 3Bhk House Plan” describes the layout of a house.
- 26’X33′: This tells us how big the house is. It’s 26 feet wide and 33 feet long, showing the space it takes up on the ground.
- 3Bhk: This means there are three bedrooms, along with a hall (or living room) and a kitchen. It’s a simple way of saying what rooms are included.
So, “26’X33′ 3Bhk House Plan” is a plan for a house that’s 26 feet wide by 33 feet long, with three bedrooms, a hall, and a kitchen. It gives you a basic idea of the size and layout of the house.

Plan Features: (26’x33′)
| Descriptions | Quantity | Dimensions |
|---|---|---|
| Plot Area | (26’x33′) | 858 Sq. Ft. |
| Bedroom | 3 Nos | 11’X12′4.5″, 11’X12’4.5″, 11’X12′4.5″ |
| Kitchen | 1 | 6’8.5″x9’4″ |
| Dining+Living | 1 | 14’10.5″X9′4″ |
| C.Bath+W/C | 1 | 7’X6′8.5″ |
| Staircase Type | 1 | Dogledge Wide=2′6″, Riser=6″, Tread=10″ |
| Wall Thickness | – | 5″ or 125mm |
| Slab Thickness | – | 4″ or 100mm |
33’X26′ 3Bhk House Plan
“33’X26′ 3Bhk House Plan” refers to the layout or design of a house that measures 33 feet in width and 26 feet in length, with the designation “3Bhk” indicating that it is a 3-bedroom, hall, and kitchen configuration.
- Dimensions: The house is 33 feet wide and 26 feet long. These dimensions provide the basic footprint or layout of the house.
- 3Bhk: This refers to the number of rooms and their function. “3Bhk” means there are three bedrooms, along with a hall (living room) and kitchen.
The layout of such a house would typically allocate space for three bedrooms, a living hall, a kitchen, and possibly other spaces like bathrooms, a dining area, storage areas, or utility rooms within the given dimensions. The specific layout details would vary depending on factors such as architectural style, local building codes, and the preferences of the homeowner.

Plan Features: (33’x26′)
| Descriptions | Quantity | Dimensions |
|---|---|---|
| Plot Area | (26’x33′) | 858 Sq. Ft. |
| Bedroom | 3 Nos | 13’X12′4.5″, 11’X12’4.5″, 11’X12′4.5″ |
| Kitchen | 1 | 6’8.5″x9’4″ |
| Dining | 1 | 11’4″X7′4″ |
| Living | 1 | 9’10.5″X10’3″ |
| C.Bath+W/C | 1 | 7’4″X6′ |
| Staircase Type | 1 | U Wide=2′6″, Riser=6″, Tread=10″ |
| Wall Thickness | – | 5″ or 125mm |
| Slab Thickness | – | 4″ or 100mm |

