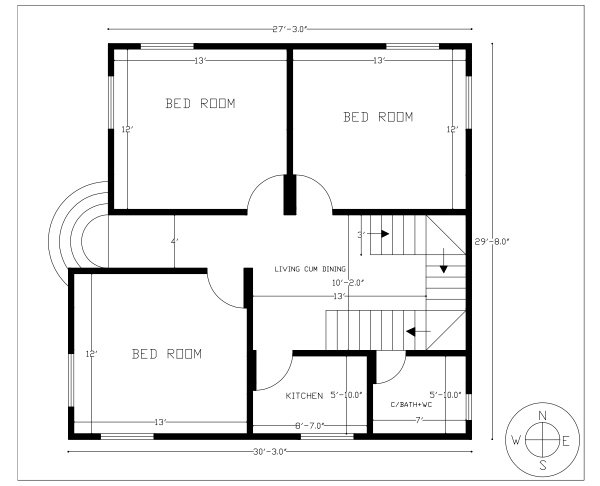Table of Contents
Floor Plan Description
The given statement describes a low-budget 3Bhk Simple House Design house design for a residence in a compact area of 814 square feet. The house is designed in a west-facing orientation. The floor plan includes the dimensions and positioning of various rooms and spaces within the house.
- Total Area: The house is designed in a total area of 814 square feet.
- Bedrooms: There are three master bedrooms, each with dimensions of 12 feet × 13 feet.
- Kitchen: The kitchen has a size of 5 feet 10 inches × 8 feet 7 inches.
- Living Cum Dining Area: A combined space for living and dining is included, with dimensions of 10 feet 2 inches × 13 feet.
- Bathroom with WC: There is one common bathroom with a water closet (WC), and it has dimensions of 5 feet 10 inches × 7 feet.
- Passage: The floor plan includes a 4 feet wide passage from the main entrance, providing access to different parts of the house.
The emphasis on “low budget” suggests that the design is mindful of cost considerations, aiming for simplicity and functionality within the specified area. The dimensions provided for each room and space give a clear picture of the layout and size of the house. The west-facing orientation indicates the direction in which the main entrance or the front of the house is facing.

Doors And Windows Sizes
- The size of the bedroom door is 3 feet by 7 feet.
- The kitchen door is also 3 feet by 7 feet.
- The door for the common bathroom is 2 feet 6 inches by 7 feet.
- There is also a maintenance door, which is 4 feet by 7 feet.
Staircase
- The staircase is shaped like the letter U and is placed in front of the living/dining area.
- Each step has a width of 3 feet.
- The horizontal part of each step (thread) is 10 inches, and the vertical part (riser) is 6 inches.
- The total number of steps in the staircase is 19.
Estimates
- Bricks: 10,582 bricks are needed, costing 10 rupees each, for a total of 1,05,820 rupees.
- Cement: 341 bags of cement are required at 300 rupees each, totaling 1,02,300 rupees.
- Sand: 1489 square feet or 14.89 brass of sand is needed at 4800 rupees per brass, amounting to 71,472 rupees.
- Aggregate: 1098 cubic feet or 10.98 brass of aggregate is required at 5100 rupees per brass, totaling 55,998 rupees.
- Steel: 1709 kilograms of steel are needed at 47 rupees per kilogram, totaling 80,323 rupees.
- Tiles: 1058 square feet of tiles are needed at 30 rupees per square foot, costing 31,740 rupees.
- Labor Costs: The total cost for construction labor is 1,79,061 rupees.
- Other Costs: Including doors and windows, painting, plumbing, sanitary, and electrical work, the overall cost is 2,23,316 rupees.
Important Notes
- The prices of materials can vary in different locations.
- The total estimated cost for a 3Bhk Simple House Design in an 814 square feet area may change depending on location-specific material costs.
