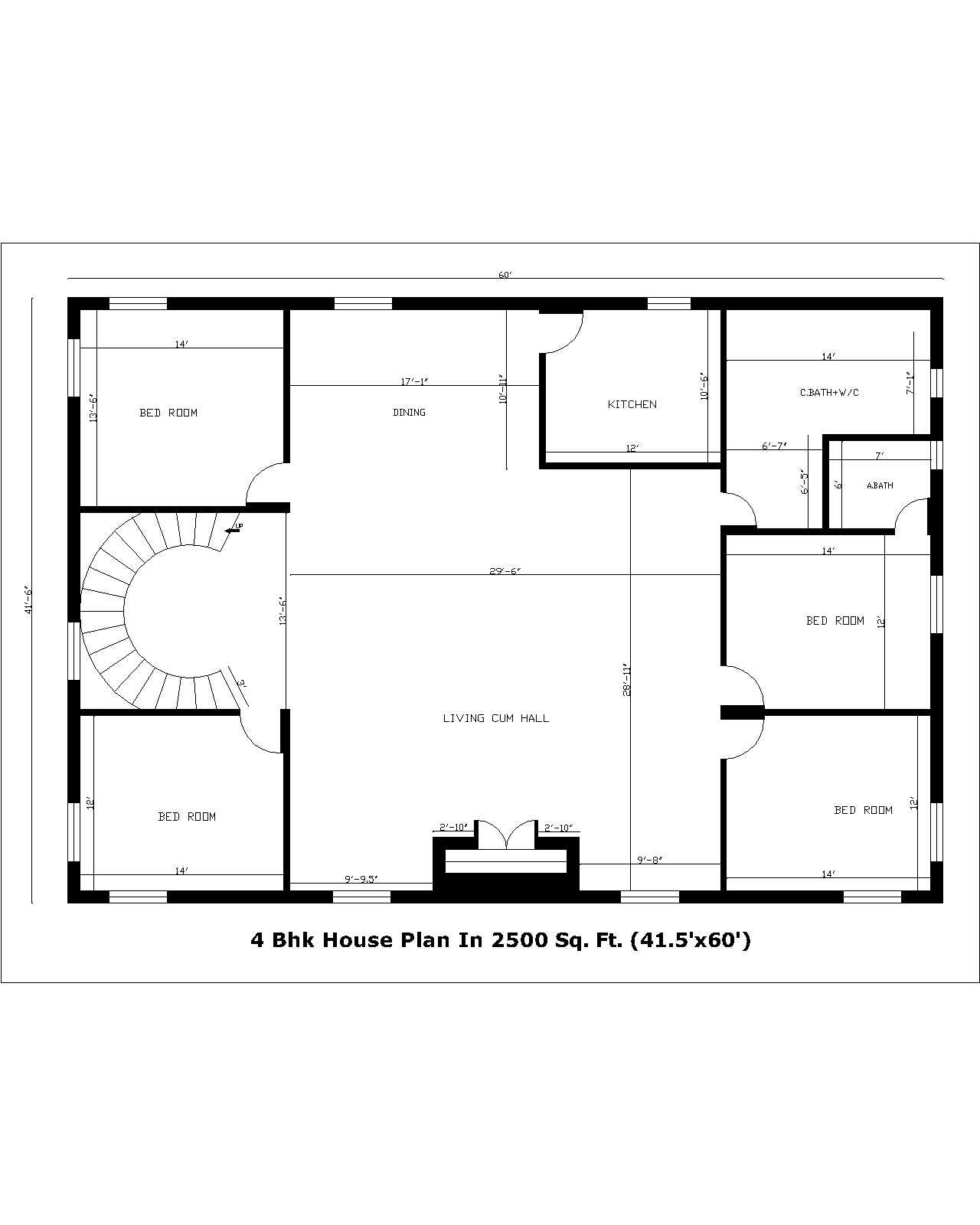Table of Contents
4 Bhk House Plan In 2500 Sq. Ft. (41.5’x60′)
A “4 BHK House Plan in 2500 sq. ft. (41.5’x60′)” means a plan for a house with 4 bedrooms, a living room, and a kitchen. The house covers an area of 2500 square feet, with a width of 41.5 feet and a length of 60 feet.
Here’s what each part usually means:
- 4 BHK: It’s a house plan for 4 bedrooms, a hall (like a living room), and a kitchen. Depending on the design, there might be various bathrooms, balconies, or other areas.
- 2500 sq. ft.: This is how much space the entire house covers. It counts all the floors if it’s a multi-story building. It’s a way to measure how big the house is.
- 41.5’x60′: These are the measurements of the land where the house is going to be built. The piece of land is 41.5 feet wide and 60 feet long. These numbers can change depending on local rules, personal choices, or the available land size.
The plan usually shows where these rooms will be, how big they’ll be, where the doors and windows go, and other features. It’s like a map that builders use to construct the house.
This information helps decide how to use the space inside, where to put rooms, how to make sure air and light come in, and how the house will look overall. But the specific details, like where each piece of furniture goes or the exact design, would be in a more detailed plan made by architects or designers.

Plan Features: (41.5’x60′)
| Descriptions | Quantity | Dimensions |
|---|---|---|
| Plot Area | 41.5’x60′ | 2490 Sq. Ft. or 2500 Sq. Ft. (Approx) |
| Bedroom | 4 Nos | 14’X13′6″, 14’X12′, 14’X12′, 14’X12′ |
| Kitchen | 1 | 10’6″x12’ |
| Dining | 1 | 17’1″X10’11” |
| C.Bath+W/C | 1 | 14’X7’1″ |
| A.Bath | 1 | 6’X7′ |
| Living cum Hall | 1 | 28’11″X29’6″ |
| Staircase Type | 1 | Arc Wide=3′, Riser=6″, Tread=10″ |
| Inner Wall Thickness | – | 5″ or 125mm |
| Outter Wall Thickness | 10″ or 250mm | |
| Slab Thickness | – | 4″ or 100mm |
4 Bhk House Plan In 2500 Sq. Ft. (60’x41.5′)
A “4 Bhk house plan in 2500 sq. ft. (60’x41.5′)” means a blueprint for a house that is 2500 square feet in size, with measurements of 60 ft. in length and 41.5 ft. in width.
Here’s what it generally includes:
- Square Footage (2500 sq. ft.): This tells us how big the house is overall, counting all the floors, rooms, hallways, balconies, etc.
- 4 BHK: This means the house has 4 bedrooms, a hall (or living room), and a kitchen. “BHK” stands for Bedroom, Hall, and Kitchen. A 4 BHK house usually has four separate bedrooms, a living room, a kitchen, bathrooms, and sometimes extra spaces like a dining area, study room, or utility area.
- Dimensions (60’x41.5′): These numbers tell us the length and width of the house plan. The house is 60 feet long and 41.5 feet wide, defining the outer shape of the house.
The detailed layout of the rooms, their sizes, where they are placed, and what facilities they have would be shown in the architectural plan. This plan might display where the bedrooms are, their sizes, where the bathrooms are located, the design of the kitchen, how big the living room is, where hallways and balconies are situated, and other important features of the house’s design.
This information is crucial for building the house and gives an idea of how the space inside the house will be used. The aim of this layout is to use the space effectively while meeting the needs and preferences of the person who will live there.

Plan Features: (60’x41.5′)
| Descriptions | Quantity | Dimensions |
|---|---|---|
| Plot Area | (60’x41.5′) | 2490 Sq. Ft. or 2500 Sq. Ft. (Approx) |
| Bedroom | 4 Nos | 13’X13′7″, 14’X13′, 13’X13’7″, 11’X13′ |
| Kitchen | 1 | 10’7″x11’ |
| Dining | 1 | 26’5″X12’ |
| C.Bath+W/C | 1 | 10’X8’ |
| A.Bath | 1+1 | 6’X7’+8’x6′ |
| Living cum Hall | 1 | 26’5″X20’6″ |
| Staircase Type | 1 | U Wide=3′, Riser=6″, Tread=10″ |
| Inner Wall Thickness | – | 5″ or 125mm |
| Outter Wall Thickness | 10″ or 250mm | |
| Slab Thickness | – | 4″ or 100mm |

