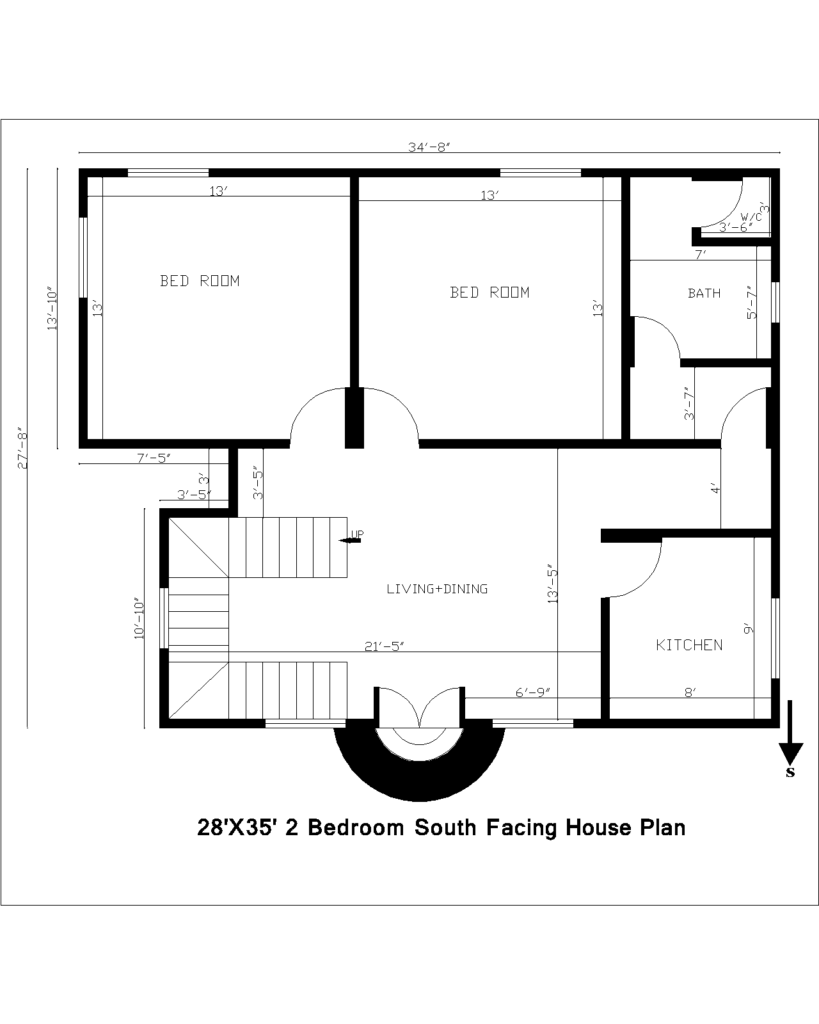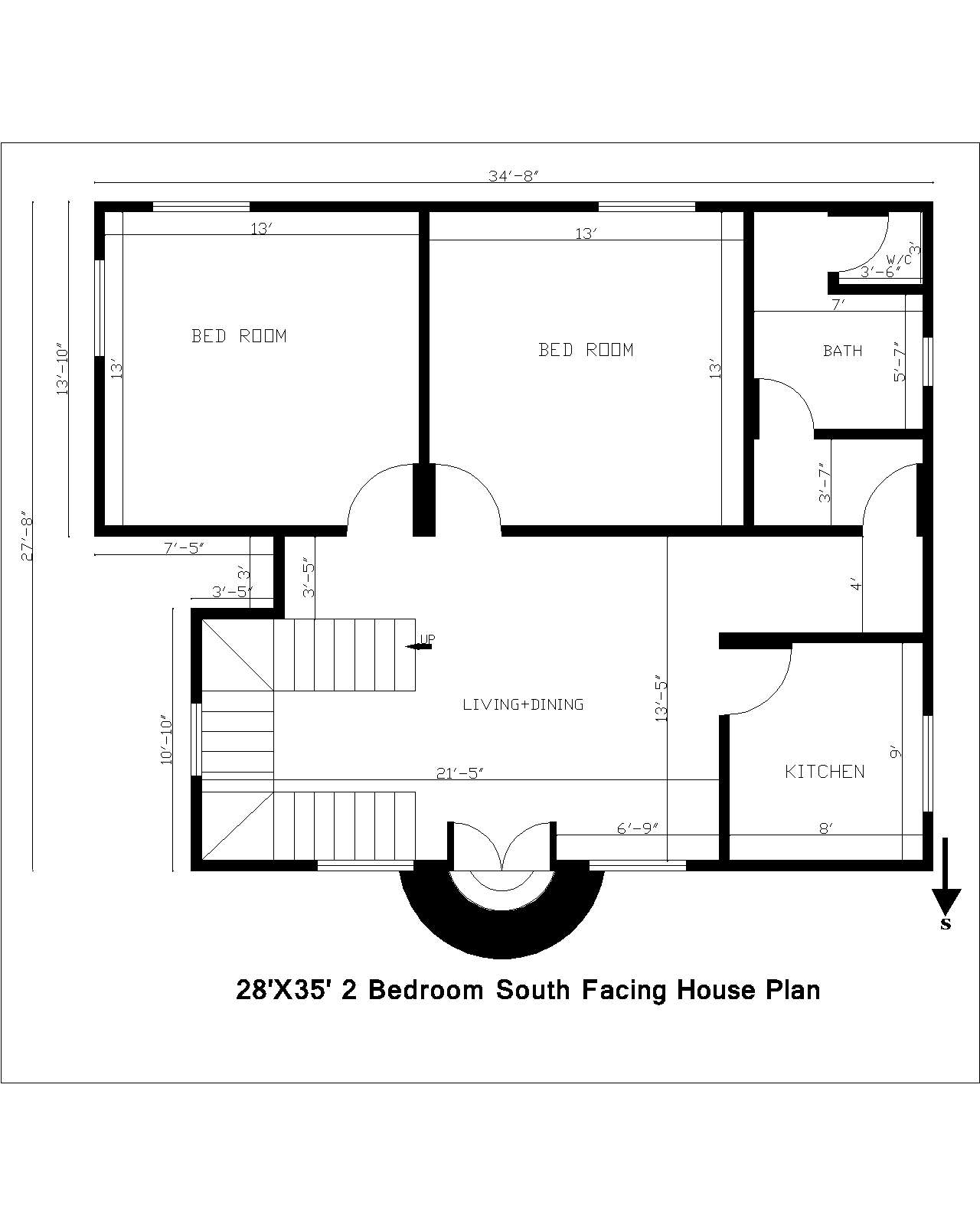28’X35′ 2 Bedroom South Facing House Plan
The description “28’x35′ 2 Bedroom South Facing House Plan” outlines the specifications of a house plan:
- Dimensions: The house plan refers to a structure that measures 28 feet in width and 35 feet in length. These dimensions typically represent the overall size or footprint of the house.
- 2 Bedrooms: This indicates that the house layout includes two bedrooms. The placement, size, and design of these bedrooms can vary based on the specific plan.
- South Facing: This term indicates that the main orientation of the house is towards the south direction. In architectural and real estate terms, having a south-facing house can have some advantages, especially in regions with a mild climate. South-facing homes often receive ample sunlight throughout the day, particularly in the northern hemisphere, which can be beneficial for natural lighting and warmth.
Overall, this description provides basic information about the size, room layout, and orientation of the house, offering an initial understanding of its design and features. The specific details and arrangement within the house, such as the layout of rooms, amenities, floor plan, etc., would typically be further detailed in the architectural plans.

Plan Features
| Descriptions | Quantity | Dimensions |
|---|---|---|
| Bedroom | 2 Nos | 13’X13′, 13’X13′ |
| Kitchen | 1 | 9’x8’ |
| Bath | 1 | 5’7″X7’ |
| W/C | 1 | 43’X3′6″ |
| Dining+Living | 1+1 | 21’5″X13’5″ |
| Staircase Type | 1 | Wide=3′, Riser=6″, Tread=10″ |
| Wall Thickness | – | 5″ or 125mm |
| Slab Thickness | – | 4″ or 100mm |

