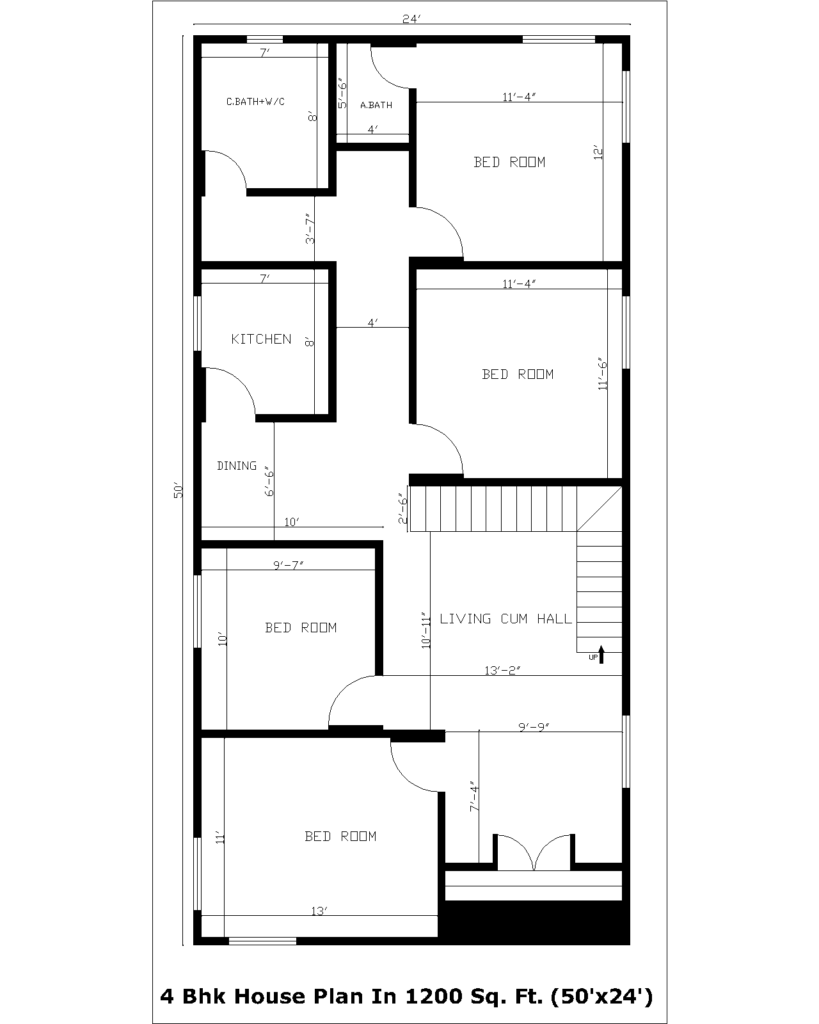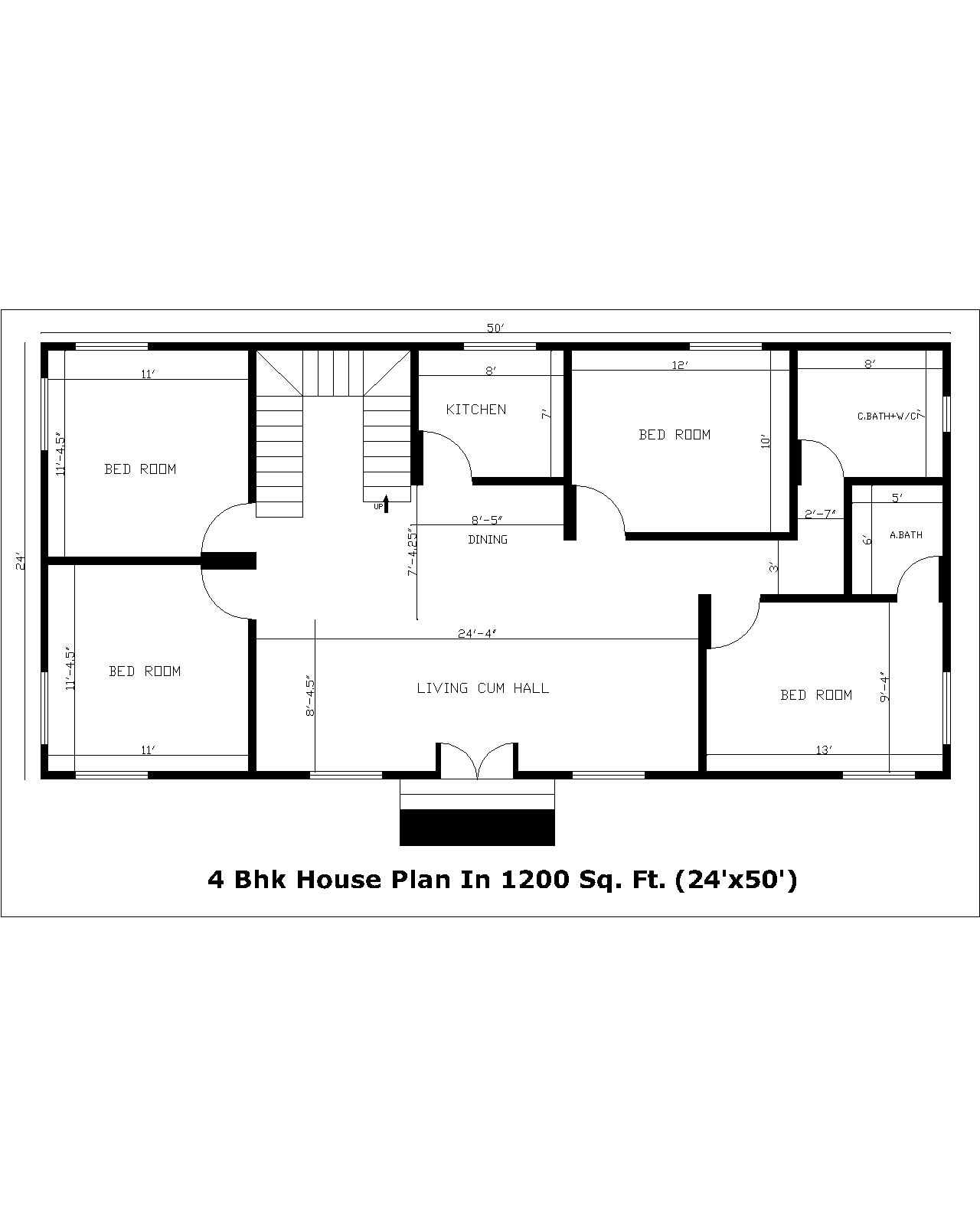Table of Contents
4 Bhk House Plan In 1200 Sq. Ft. (24’x50′)
A “4 BHK House Plan in 1200 sq. ft. (24’x50′)” refers to a residential building design that accommodates 4 bedrooms, a hall, and a kitchen within a total area of 1200 square feet. The dimensions are specified as 24 feet in length and 50 feet in width.
- 4 BHK: This indicates that the house plan is designed to have 4 bedrooms, each typically having enough space to accommodate a bed, wardrobe, and potentially other furniture or amenities. The “BHK” abbreviation stands for “Bedroom, Hall, Kitchen.”
- 1200 sq. ft.: This is the total area of the house. In this case, the house’s floor plan should fit within 1200 square feet of space. This area includes all rooms, corridors, bathrooms, the kitchen, and any other indoor spaces.
- 24’x50′: This denotes the dimensions of the house. The house is 24 ft. in length and 50 ft. in width. This information provides an idea of the house’s layout, though it doesn’t specify how the space is distributed within the floor plan.
It’s essential to note that within this space, the layout and distribution of rooms, including the arrangement of bedrooms, kitchen, living room, bathrooms, and any additional spaces, would be detailed in the architectural plan. This plan would also consider elements like walls, doors, windows, and any other architectural features.
Additionally, the allocation of space for each room, the placement of utilities such as water lines, electrical wiring, and other amenities, would be detailed within the plan to ensure functionality and comfort within the designated area.

Plan Features: (24’x50′)
| Descriptions | Quantity | Dimensions |
|---|---|---|
| Plot Area | (24’x50′) | 1200 Sq. Ft. |
| Bedroom | 4 Nos | 11’X11′4.5″, 11’X11’4.5″, 13’X9′4″, 10’X12′ |
| Kitchen | 1 | 8’x7’ |
| Dining | 1 | 7’4.25″X8’5″ |
| C.Bath+W/C | 1 | 8’X7′ |
| A.Bath | 1 | 6’X5’ |
| Living cum Hall | 1 | 24’4″X8’4.5″ |
| Staircase Type | 1 | U Wide=2′6″, Riser=6″, Tread=10″ |
| Wall Thickness | – | 5″ or 125mm |
| Slab Thickness | – | 4″ or 100mm |
4 Bhk House Plan In 1200 Sq. Ft. (50’x24′)
A house plan for a 4 BHK means a house with 4 bedrooms, a living room, and a kitchen. This plan fits within a 1200 square feet area, measured as 50 feet long and 24 feet wide.
Here’s what this plan includes:
- Bedrooms:
- There are 4 bedrooms in total. These rooms are meant for people to have their private space. They’re big enough for a bed, wardrobe, and other furniture.
- Living Hall (Living Room):
- This area is for hanging out, watching TV, and relaxing together. It’s bigger than the bedrooms and has space for sofas, chairs, and other furniture.
- Kitchen:
- The kitchen is where meals are made. It has room for appliances like stoves and fridges, cabinets for storage, and maybe a place to eat nearby.
- Other Spaces:
- There could be bathrooms, a separate dining area, places to store things like clothes or tools, and maybe a small backyard or porch.
The house’s dimensions (50 ft. by 24 ft.) show how long and wide it is. This helps understand where the rooms go inside the house. The way the rooms are laid out can change based on how the house is designed and what people want.
Detailed plans might show where walls, doors, windows, and other things go. They might also include extra things like balconies or decks. Making sure there’s enough light, air, and that the house looks good are also really important when planning a house like this.

Plan Features: (50’x24′)
| Descriptions | Quantity | Dimensions |
|---|---|---|
| Plot Area | (50’x24′) | 1200 Sq. Ft. |
| Bedroom | 4 Nos | 11’X13′, 10’X9’7″, 11’6″X11′4″, 12’X11’4″ |
| Kitchen | 1 | 8’x7’ |
| Dining | 1 | 6’6″X10’ |
| C.Bath+W/C | 1 | 8’X7′ |
| A.Bath | 1 | 4’X5.5’ |
| Living cum Hall | 1 | 13’2″X10’11″ |
| Staircase Type | 1 | L Wide=2′6″, Riser=6″, Tread=10″ |
| Wall Thickness | – | 5″ or 125mm |
| Slab Thickness | – | 4″ or 100mm |

