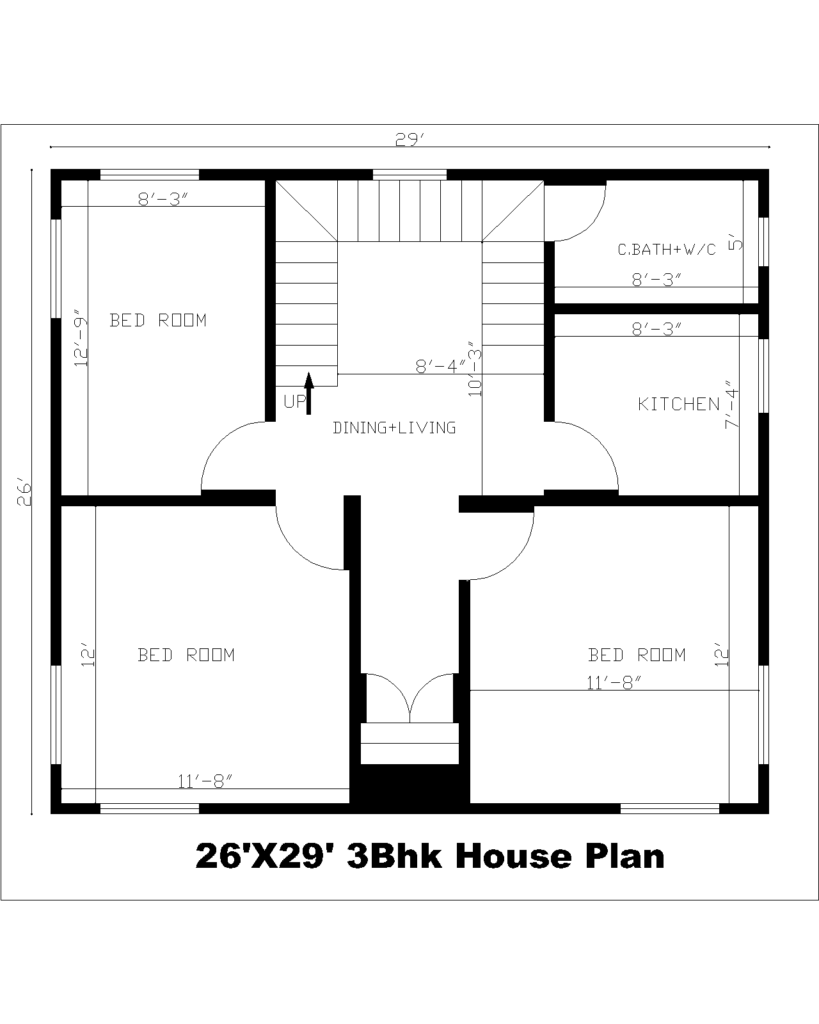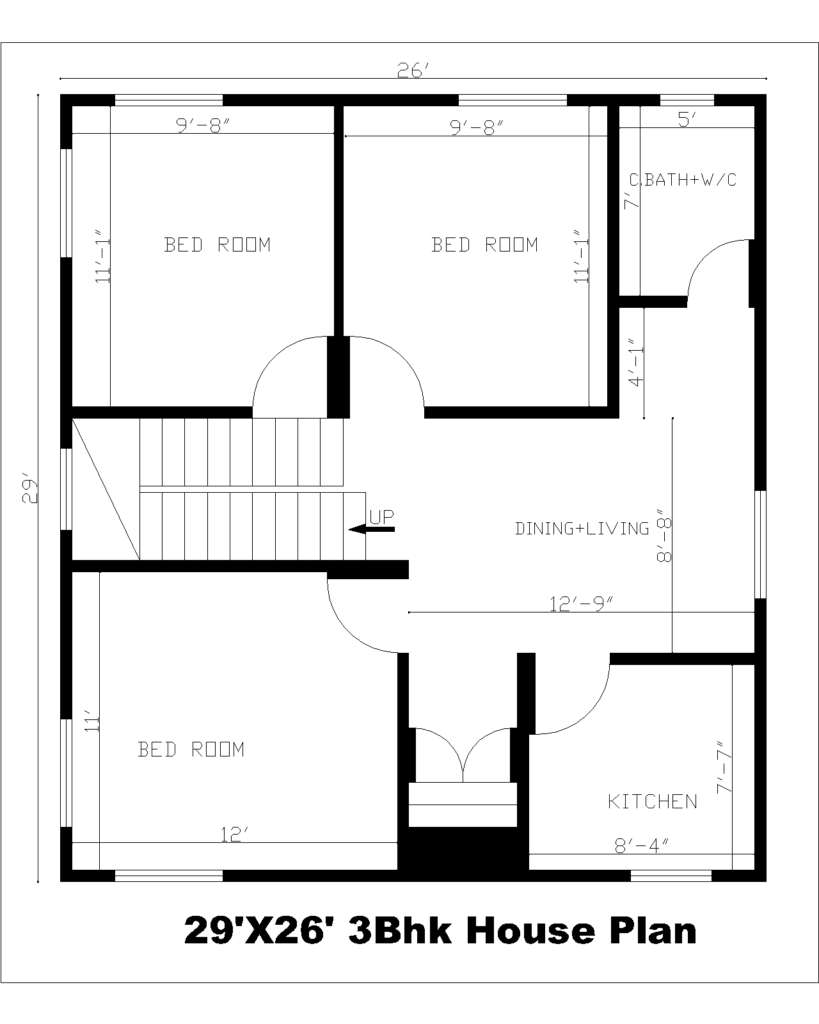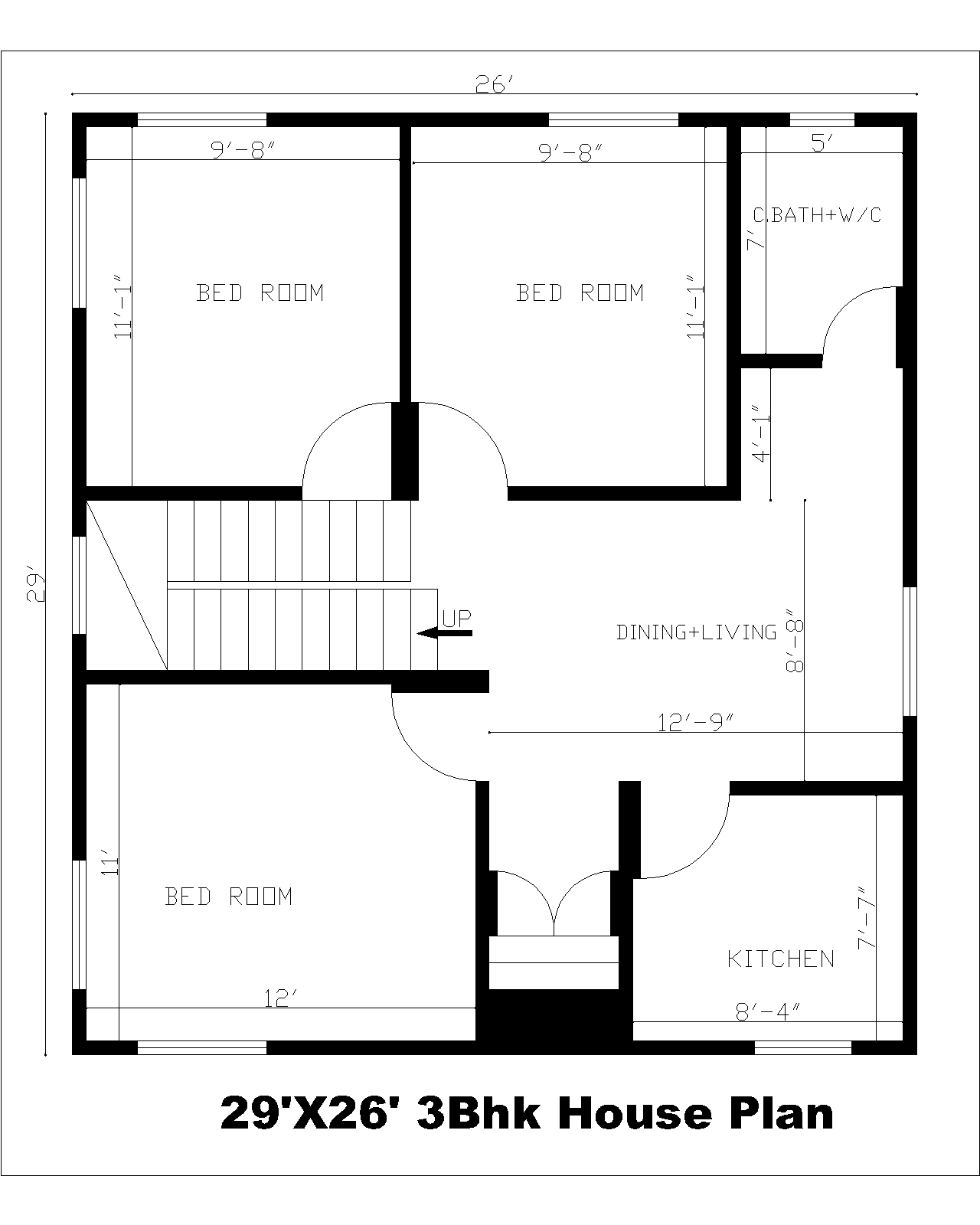Table of Contents
26’X29′ 3Bhk House Plan
Creating a detailed 26’x29′ 3BHK house plan involves several considerations and design elements. Here’s a simple explanation:
Understanding the Space
- Plot Size: 754 square feet (26 feet wide and 29 feet long).
- Buildable Area: We’ll use the entire plot for planning, though some space may be reduced due to regulations.
Basic Layout
- 3 Bedrooms (BHK): Three bedrooms, a hall (living room), and a kitchen.
- Hall/Living Room: Central area for family and guests.
- Kitchen: Functional cooking space, possibly with a dining area.
- Bathrooms: At least two, with one attached to the master bedroom.
Movement and Flow
- Hallways: Efficiently designed to avoid wasting space.
- Entrance: Direct entry into the living room or a small foyer.
Functional Zones
- Private Zone: Bedrooms and attached bathrooms.
- Public Zone: Living room and areas for guests.
- Service Zone: Kitchen, dining area, and common bathroom.
Light and Ventilation
- Windows and Ventilation: Windows in each room for natural light and airflow.
- Cross Ventilation: At least two windows in opposite directions in key rooms.
Interior Design
- Modern or Contemporary: Functional furniture placement.
- Color Scheme: Light and neutral colors to make the space feel larger.
Storage Solutions
- Built-in Wardrobes: In bedrooms to save space.
- Kitchen Cabinets: Efficient storage for utensils and groceries.
- Additional Storage: Under stairs (if applicable), overhead cabinets, etc.
Utilities and Services
- Plumbing: Efficient layout to minimize costs.
- Electrical Layout: Adequate outlets and switches for convenience and safety.
- HVAC: Heating, ventilation, and air conditioning for comfort.
Outdoor Space
- Parking Space: Small area for parking, if possible.
- Garden or Green Area: Small garden patches or planters.
Compliance with Regulations
- Building Codes: Follow local building codes and regulations.
- Approvals: Necessary permits from local authorities.
Sustainability and Efficiency
- Energy-Efficient Design: Using materials and design principles that save energy.
- Water Management: Rainwater harvesting systems and efficient plumbing.
Circulation
- Hallways and Doors: Compact hallways to connect rooms without wasting space.
Layout Summary
- Living+Dining Area: 10’3 x 8’4″
- Kitchen: 7’4″ x 8’3″
- Master Bedroom: 12′ x 11’8″
- Bedroom 2: 12’9″ x 8’3″
- Master Bathroom: 6′ x 4′
- Common Bathroom: 8’3″ x 5′
- Utility Area: 6′ x 4′
- Entrance Foyer: 4′ x 4′
Tips for Designing in Small Spaces:
- Open Plan Living: Combine the living, dining, and kitchen areas to make the space feel larger.
- Natural Light: Use windows to make rooms feel more spacious.
- Efficient Storage: Use built-in cabinets and wardrobes to save space.
- Minimalist Furniture: Choose furniture that serves multiple purposes.
- Vertical Space: Use vertical space for storage to keep the floor area free.
A 26’x29′ 3BHK house plan can be designed to provide comfortable living space. The key is to make the best use of space, ensure good natural light and ventilation, and create a functional and attractive design.
Would you like a visual layout or any changes to this plan?

Plan Features: (26’x29′)
| Descriptions | Quantity | Dimensions |
|---|---|---|
| Plot Area | (26’x29′) | 754 Sq. Ft. |
| Bedroom | 3 Nos | 12’X11′8″, 12’X11’8″, 12’9″X8’3″ |
| Kitchen | 1 | 8’3″x7’4″ |
| Dining+Living | 1 | 10’3″X8′4″ |
| C.Bath+W/C | 1 | 8’3″X5′ |
| Staircase Type | 1 | U Wide=2′6″, Riser=6″, Tread=10″ |
| Wall Thickness | – | 5″ or 125mm |
| Slab Thickness | – | 4″ or 100mm |
29’X26′ 3Bhk House Plan
Designing a 29’x26′ 3BHK house plan requires careful planning to make the best use of the space. Here’s a simple explanation:
Understanding the Space
- Plot Size: 754 square feet (29 feet wide and 26 feet long).
- Buildable Area: We will use the entire plot for planning.
Basic Layout
- 3 Bedrooms (BHK): Three bedrooms, a living room (hall), and a kitchen.
- Living Room: Main area for family activities and guests.
- Kitchen: Cooking space, possibly with a dining area.
- Bathrooms: At least two, one attached to the master bedroom.
Movement and Flow
- Hallways: Efficient use of space to avoid long corridors.
- Entrance: Direct entry into the living room or a small foyer.
Functional Zones
- Private Zone: Bedrooms and attached bathrooms.
- Public Zone: Living room and guest areas.
- Service Zone: Kitchen, dining area, and common bathroom.
Light and Ventilation
- Windows: Windows in each room for natural light and airflow.
- Cross Ventilation: At least two windows in opposite directions in key rooms.
Interior Design
- Style: Modern or contemporary with functional furniture placement.
- Color Scheme: Light and neutral colors to make the space feel larger.
Storage Solutions
- Built-in Wardrobes: In bedrooms to save space.
- Kitchen Cabinets: Efficient storage for utensils and groceries.
- Additional Storage: Under stairs (if applicable), overhead cabinets, etc.
Utilities and Services
- Plumbing: Efficient layout to minimize costs, with all wet areas (bathrooms and kitchen) close to each other.
- Electrical Layout: Adequate outlets and switches for convenience and safety.
- HVAC: Heating, ventilation, and air conditioning for comfort.
Outdoor Space
- Parking Space: Small area for parking, if possible.
- Garden or Green Area: Small garden patches or planters for aesthetics.
Compliance with Regulations
- Building Codes: Follow local building codes and regulations.
- Approvals: Necessary permits from local authorities.
Sustainability and Efficiency
- Energy-Efficient Design: Using materials and design principles that save energy.
- Water Management: Rainwater harvesting systems and efficient plumbing.
Circulation
- Hallways and Doors: Compact hallways to connect rooms without wasting space.
A 29’x26′ 3BHK house plan can provide a comfortable and functional living space. The key is to optimize space usage, ensure proper natural light and ventilation, and create an aesthetically pleasing design.

Plan Features: (29’x26′)
| Descriptions | Quantity | Dimensions |
|---|---|---|
| Plot Area | (29’x26′) | 754 Sq. Ft. |
| Bedroom | 3 Nos | 12’X11′, 11’1″X9’8″, 11’1″X9’8″ |
| Kitchen | 1 | 8’4″x7’7″ |
| Dining+Living | 1 | 12’9″X8′8″ |
| C.Bath+W/C | 1 | 7’X5′ |
| Staircase Type | 1 | Dogledge, Wide=2′6″, Riser=6″, Tread=10″ |
| Wall Thickness | – | 5″ or 125mm |
| Slab Thickness | – | 4″ or 100mm |

