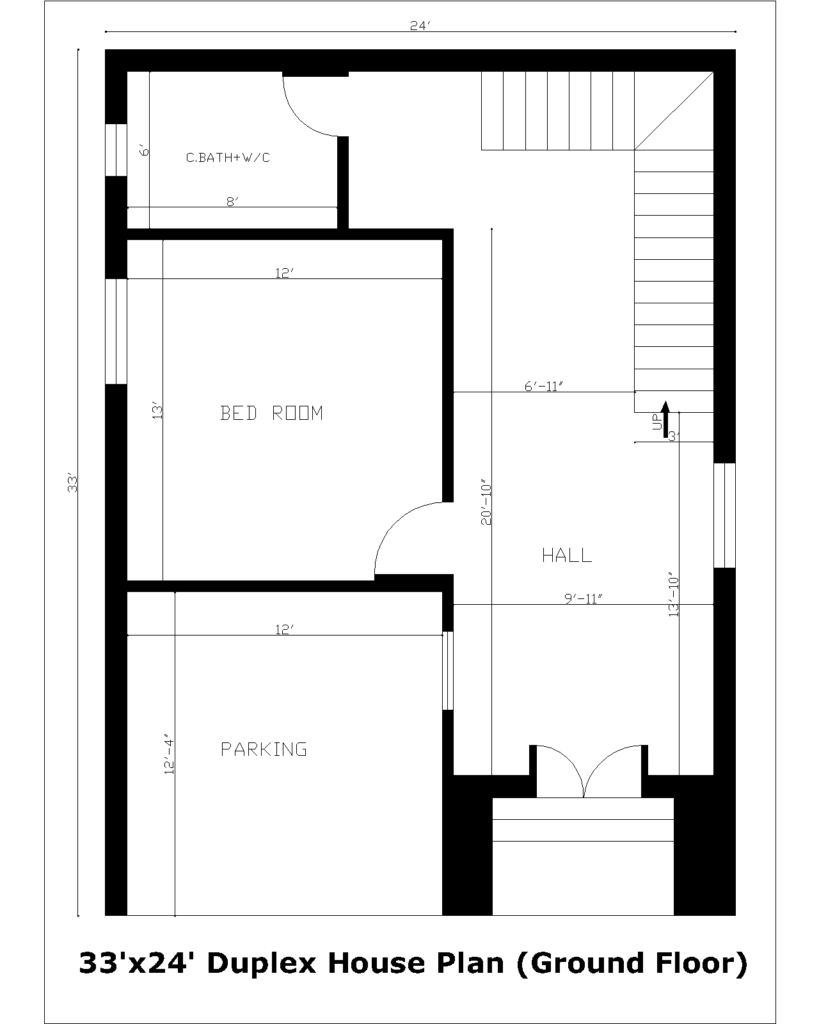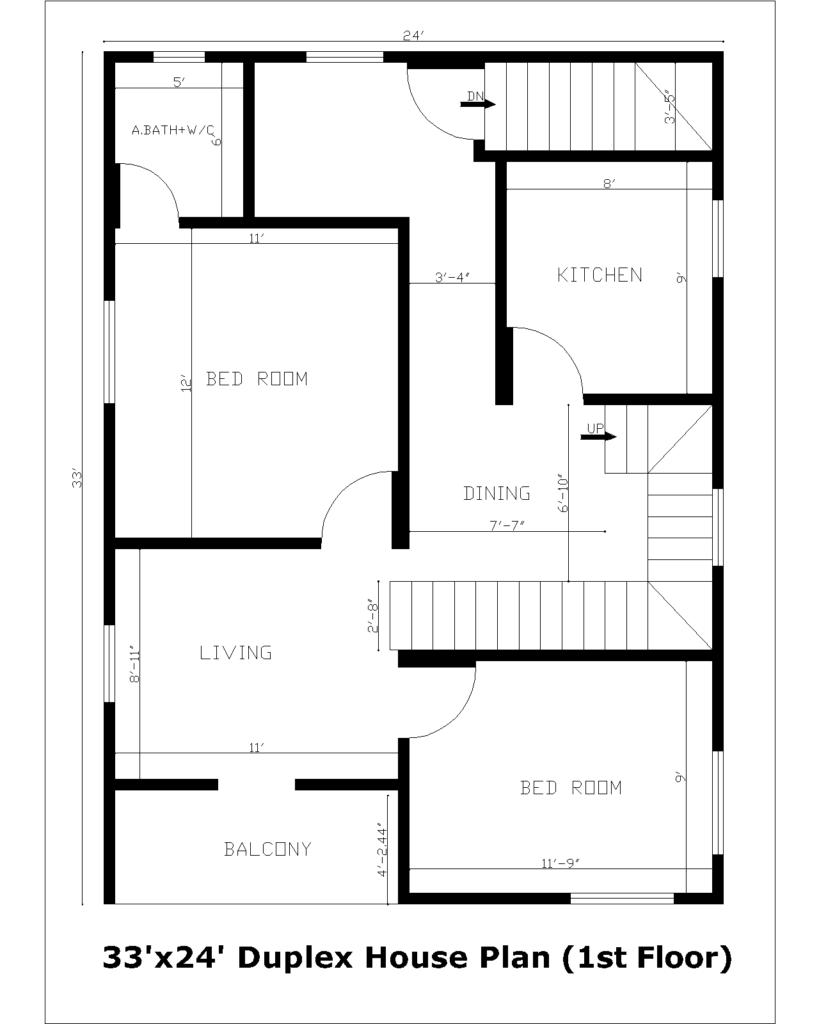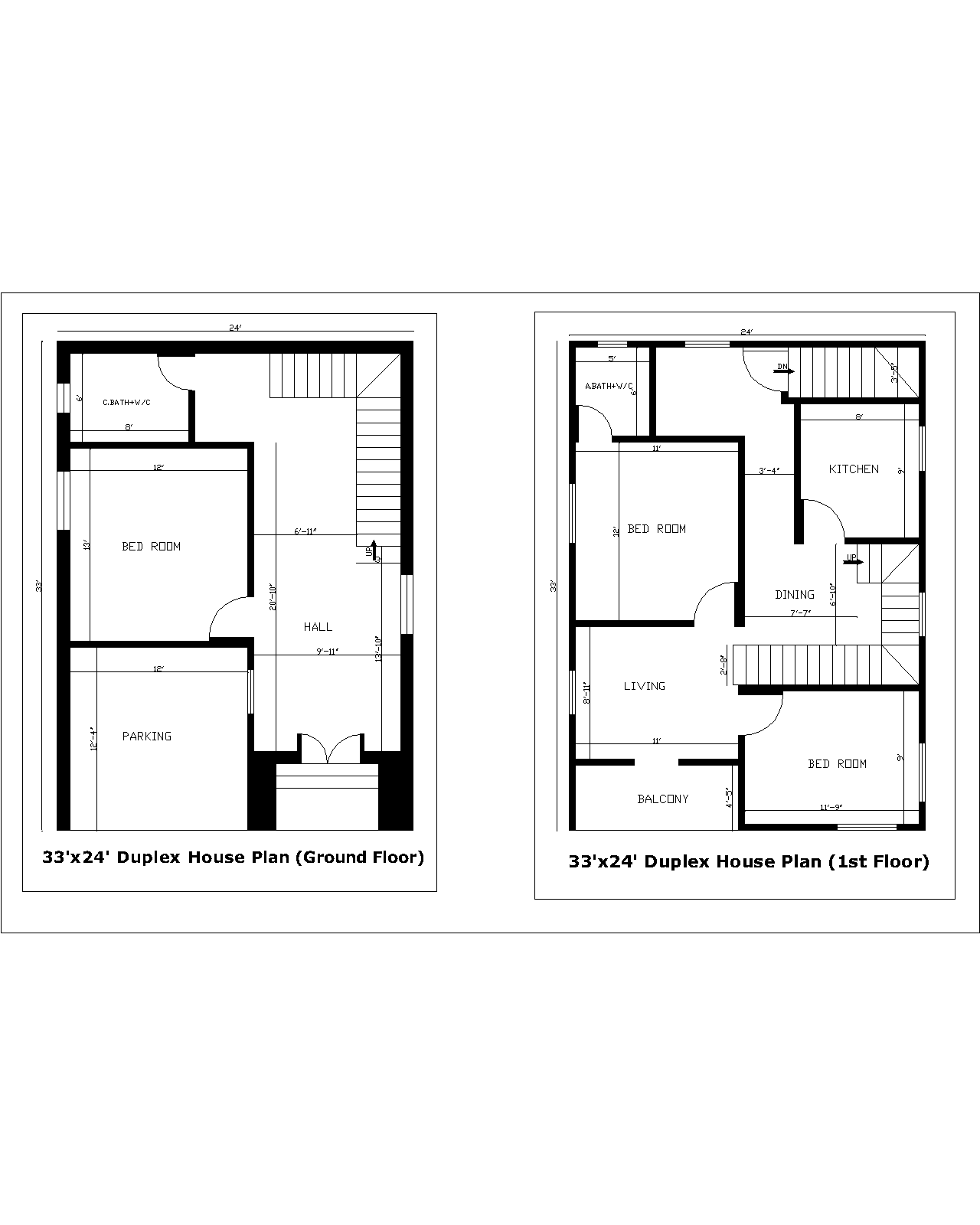Table of Contents
33’x24′ Duplex House Plan
The phrase “33’x24′ Duplex House Plan 3Bhk” tells us about a specific duplex house design. The numbers “33’x24′” indicate the dimensions of the house – 33 feet in length and 24 feet in width, providing details about its overall size and layout. A “Duplex House” is a type of residential building split into two separate living units, each with its own entrance, designed to accommodate two households.
The term “3Bhk” specifies that each unit has three bedrooms, a hall, and a kitchen. So, the entire description communicates that this duplex house plan involves two living units, each measuring 33 feet by 24 feet, with 3 bedrooms, a hall, and a kitchen in each. This information is important for architects, builders, and potential homeowners to understand the structure and size of the property.
Ground Floor Plan
The description “33’x24′ ground floor plan for duplex house plan” tells us about the size and layout of the bottom part of a two-story house that has two separate homes. The numbers “33’x24′” mean the house is 33 feet long and 24 feet wide.
The ground floor is the first level of the house, and the plan shows how things are arranged. A duplex house is like having two homes in one building, with each home having its own entrance. The ground floor plan usually has rooms like living areas, kitchens, bedrooms, and bathrooms.

Plan Features: (Ground Floor)
| Descriptions | Quantity | Dimensions |
|---|---|---|
| Plot Area | (33’x24′) | 792 Sq. Ft. |
| Bedroom | 1 No | 12’X13′ |
| C.Bath+W/C | 1 | 8’X6′ |
| Living cum Hall | 1 | 20’10″X9’11″ |
| Staircase Type | 1 | L Wide=3′, Riser=6″, Tread=10″ |
| Wall Thickness (Outter) | – | 10″ or 250mm |
| Wall Thickness (Inner) | 5″ or 125mm | |
| Slab Thickness | – | 4″ or 100mm |
1st Floor Plan
The details “33’x24′ 1st floor plan for duplex house plan” tell us about the size and layout of the first floor in a two-family house.
- Size:
- The house is 33 feet long and 24 feet wide.
- Type:
- It’s a duplex house, meaning there are two separate homes in one building. Each home usually has its own entrance, kitchen, bathroom, and bedrooms.
- Floor Plan:
- “1st floor plan” means the information is about how the rooms, doors, windows, and other features are arranged on the first floor of each home.
Understanding the exact details of the floor plan would need more information or a picture. This could include the number and setup of rooms, where stairs are located, and the positions of bathrooms, kitchens, living areas, and other things.

Plan Features: (1st Floor)
| Descriptions | Quantity | Dimensions |
|---|---|---|
| Plot Area | (33’x24′) | 792 Sq. Ft. |
| Bedroom | 2 Nos | 12’X11′, 9’X11’9″ |
| Kitchen | 1 | 9’X8′ |
| Dining | 1 | 7’7″X6’10” |
| A.Bath+W/C | 1 | 5’X6′ |
| Living cum Hall | 1 | 8’11″X11’ |
| Balcony | 1 | 11’X4’2.44″ |
| Staircase Type | 1 | L Wide=2’8″, Riser=6″, Tread=10″ |
| Wall Thickness | 5″ or 125mm | |
| Slab Thickness | – | 4″ or 100mm |

