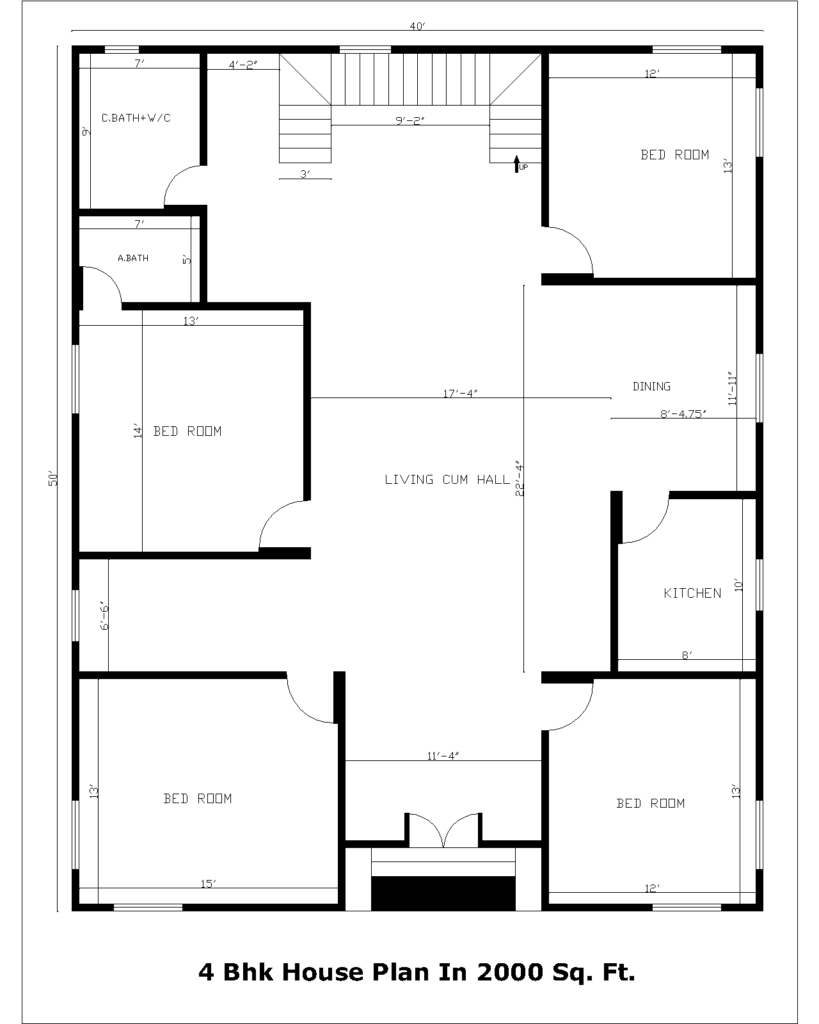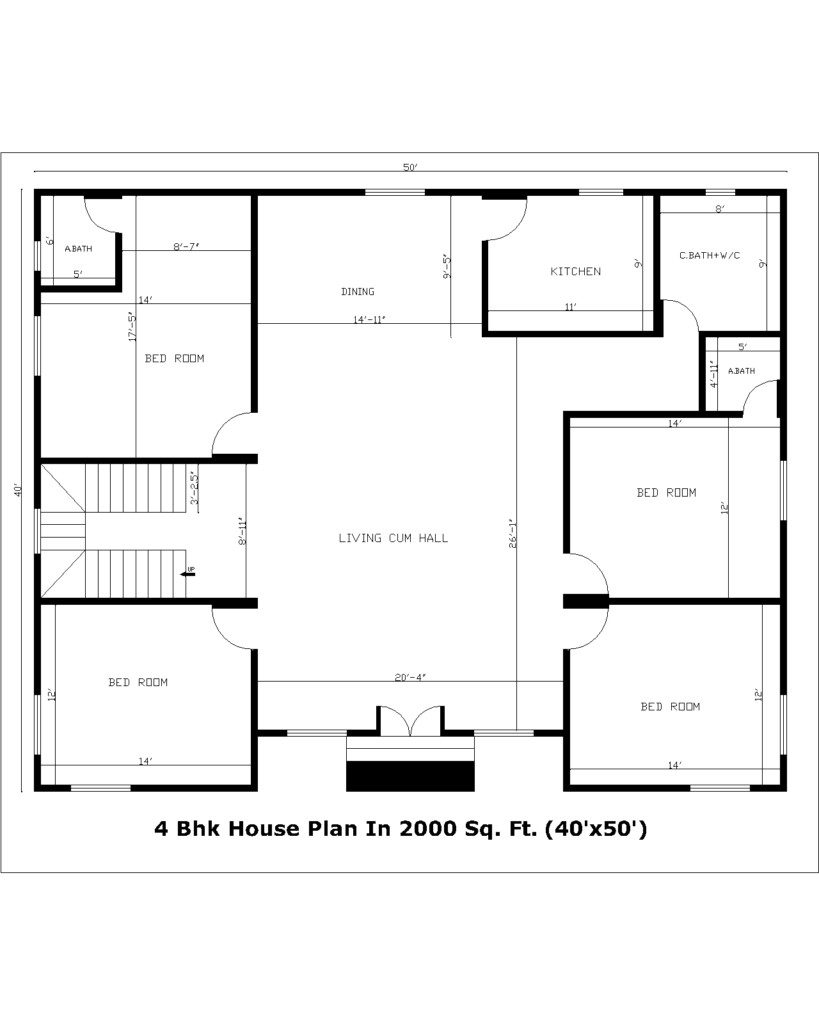Table of Contents
4 Bhk House Plan In 2000 Sq. Ft.
A “4 BHK house plan in 2000 sq. ft.” refers to a residential building design that encompasses four bedrooms, a hall, and a kitchen within a total area of 2000 square feet. Here’s a breakdown of what each element typically entails:
- Bedrooms (Bhk): This indicates that the house plan includes four bedrooms. The term “BHK” stands for “Bedroom, Hall, and Kitchen,” a common classification in real estate used to describe the number of bedrooms in a property. So, a “4 BHK” specifically means there are 4 bedrooms included in the plan.
- Hall cum Living: The term “hall” generally refers to a living room or common area used for various purposes such as lounging, entertaining guests, or family gatherings. It’s a common space in the house plan for social activities.
- Kitchen: The plan includes a kitchen, which is the area designated for cooking, food preparation, and sometimes dining depending on the layout.
- Total Area (2000 sq. ft.): This refers to the total square footage of the house. In this case, the entire floor plan, including all rooms, halls, corridors, bathrooms, kitchen, etc., covers an area of 2000 square feet.
The specific layout and distribution of space within the 2000 square feet would vary depending on various factors such as architectural design, preferences, local building codes, and the specific needs of the inhabitants. It could be a single-story or multi-story dwelling, and the bedrooms might be spread out across different areas of the house, each potentially having its own attached bathroom.
Moreover, within the 2000 sq. ft. space, there might be additional areas like bathrooms, a dining area, utility spaces, balconies, storage rooms, etc., depending on the architectural plan and the way the space is allocated.
4 Bhk House Plan In 2000 Sq. Ft. (50’x40′)
This is a 4 Bhk House Plan In 2000 Sq. Ft. of plot size (50’x40′), that means 50 feet long and 40′ wide. we have provided in this plan 4 bedrooms, 1 kitchen, dining area, common bath with w/c, 1 attached bath with master bedroom and 1 living cum hall. all the dimensions are explained below in table.

Plan Features: (50’x40′)
| Descriptions | Quantity | Dimensions |
|---|---|---|
| Plot Area | 50’x40′ | 2000 Sq. Ft. |
| Bedroom | 4 Nos | 15’X13′, 12’X13′, 13’X12’, 14’X13′ |
| Kitchen | 1 | 10’x8’ |
| Dining | 1 | 8’4.75″X11’11” |
| C.Bath+W/C | 1 | 9’X7’ |
| A.Bath | 1 | 7’X5′ |
| Living cum Hall | 1 | 22’4″X17’4″ |
| Staircase Type | 1 | U Wide=3′, Riser=6″, Tread=10″ |
| Wall Thickness | – | 5″ or 125mm |
| Slab Thickness | – | 4″ or 100mm |
4 Bhk House Plan In 2000 Sq. Ft. (40’x50′)
The “4 BHK House Plan in 2000 sq. ft. (40’x50′)” is a way to describe a home design. Here’s what it means:
- 4 BHK: It means the house has 4 bedrooms, a hall, and a kitchen. This tells you how many rooms for sleeping, relaxing, and cooking there are.
- 2000 sq. ft.: This is how big the entire house is, measuring all the floors together. In this case, the house covers an area of 2000 square feet.
- (50’x40′): These numbers describe the length and width of the house in feet. It means the house is planned to fit in an area that’s 40 feet long and 50 feet wide.
So, the “4 BHK House Plan in 2000 sq. ft. (40’x50′)” means a house with 4 bedrooms, a hall, and a kitchen, covering an area of 2000 square feet and designed to fit within a space that measures 40 feet by 50 feet. This info gives you an idea of how big the house is and how many rooms it has.

Plan Features: (40’x50′)
| Descriptions | Quantity | Dimensions |
|---|---|---|
| Plot Area | 40’x50′ | 2000 Sq. Ft. |
| Bedroom | 4 Nos | 14’X12′, 12’X14′, 14’X12’, 17’5″X14′ |
| Kitchen | 1 | 11’x9’ |
| Dining | 1 | 14’11″X9’5″ |
| C.Bath+W/C | 1 | 8’X9’ |
| A.Bath | 1 +1 | 6’X5’+5’x4’11” |
| Living cum Hall | 1 | 20’4″X26’1″ |
| Staircase Type | 1 | U Wide=3′2.5″, Riser=6″, Tread=10″ |
| Wall Thickness | – | 5″ or 125mm |
| Slab Thickness | – | 4″ or 100mm |

