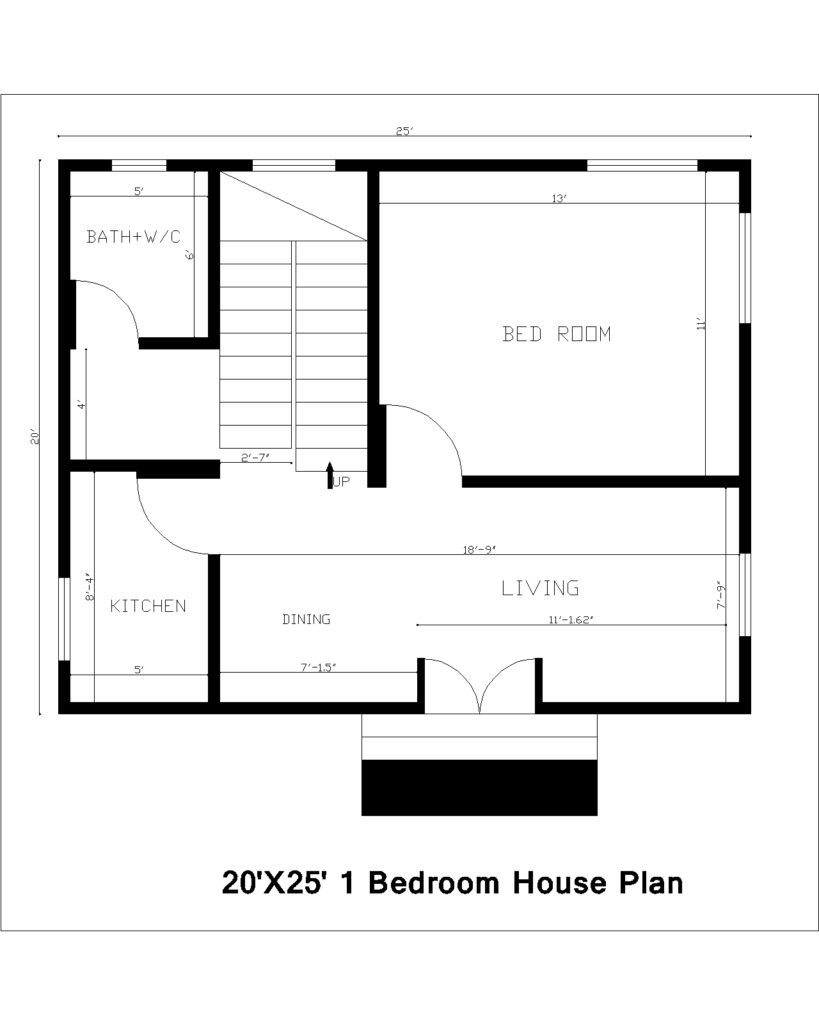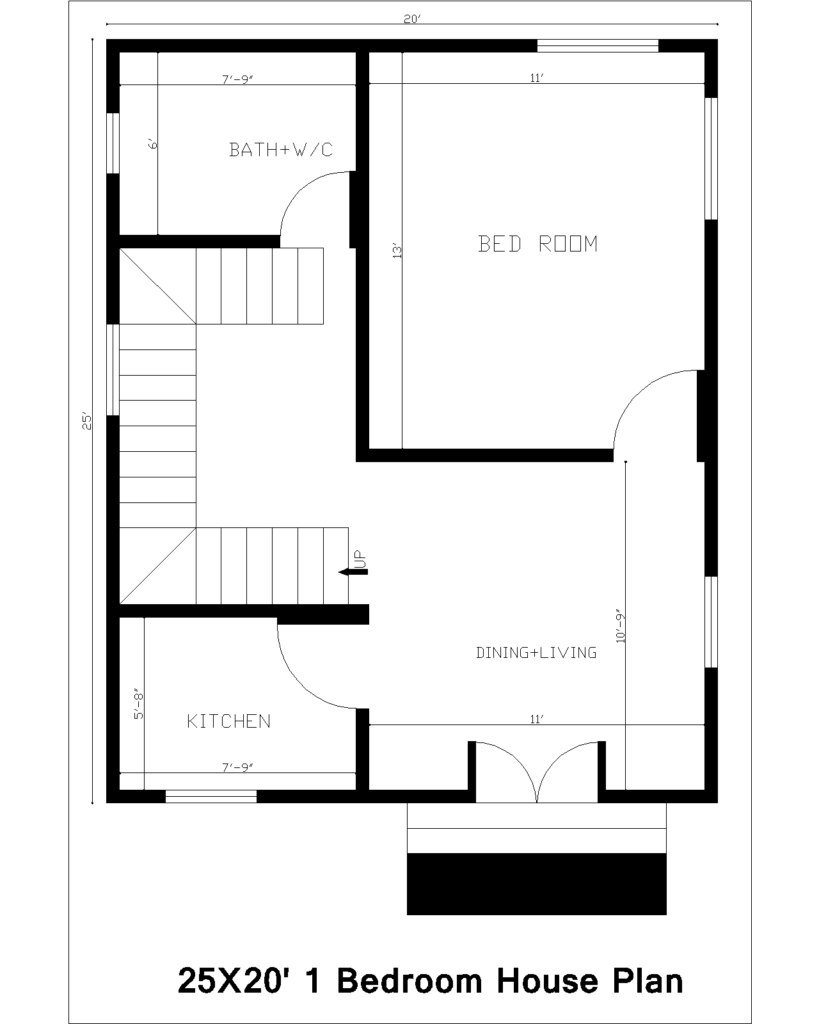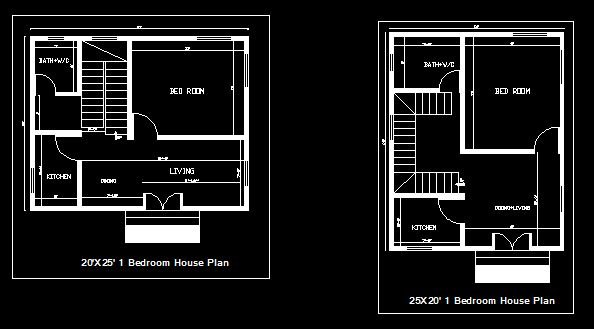Table of Contents
20’X25′ 1 Bedroom House Plan
The term “20’x25′ 1 Bedroom House Plan” is like a simple map that tells you about a small house. The numbers “20’x25′” tell you how big the house is – it’s 20 feet long and 25 feet wide. The “1 Bedroom” part means there is one bedroom in the house.
So, a “20’x25′ 1 Bedroom House Plan” is just a basic plan for a small house. It shows that the house is not very large, and there’s one bedroom inside. The plan might also show other rooms like a living room, kitchen, bathroom, and maybe some extras like a porch or storage space. It’s like a starting point for building a simple one-bedroom house, but you would need to look at more details to understand exactly how it will look and what features it has.

Plan Features: (20’X25′)
| Descriptions | Quantity | Dimensions |
|---|---|---|
| Plot Size | 20’x25′ | 500 Sq. Ft. |
| Bedroom | 1 Nos | 13’X11′ |
| Kitchen | 1 | 5’x8’4″ |
| Bath | 1 | 5’X6’ |
| Dining+Living | 1+1 | 18’9″X7’9″ |
| Staircase Type | 1 | Wide=2.5′, Riser=6″, Tread=10″ |
| Wall Thickness | – | 5″ or 125mm |
| Slab Thickness | – | 4″ or 100mm |
25’X20′ 1 Bedroom House Plan
The notation “25X20′ 1 Bedroom House Plan” provides information about the dimensions and layout of a house. Let’s break down the components:
- 25’X20′: This indicates the dimensions of the house. In this case, the house is 25 feet in width and 20 feet in length. The first number typically represents the width, and the second number represents the length or depth of the house.
- 1 Bedroom: This indicates the number of bedrooms in the house. In this case, there is one bedroom. The number before “bedroom” specifies the count of bedrooms, and this can vary in different house plans.
So, the house is a one-bedroom dwelling with dimensions of 25 feet by 20 feet. This type of notation is commonly used in architectural and construction plans to provide a quick overview of the basic characteristics of a house design. It’s important to note that this shorthand may not include all the details of the floor plan but serves as a quick reference for key features like size and the number of bedrooms.

Plan Features: (25’X20′)
| Descriptions | Quantity | Dimensions |
|---|---|---|
| Plot Size | 25’x20′ | 500 Sq. Ft. |
| Bedroom | 1 Nos | 13’X11′ |
| Kitchen | 1 | 7’9″x5’8″ |
| Bath | 1 | 7’9″X6’ |
| Dining+Living | 1+1 | 10’9″X11’ |
| Staircase Type | 1 | Wide=2.5′, Riser=6″, Tread=10″ |
| Wall Thickness | – | 5″ or 125mm |
| Slab Thickness | – | 4″ or 100mm |

