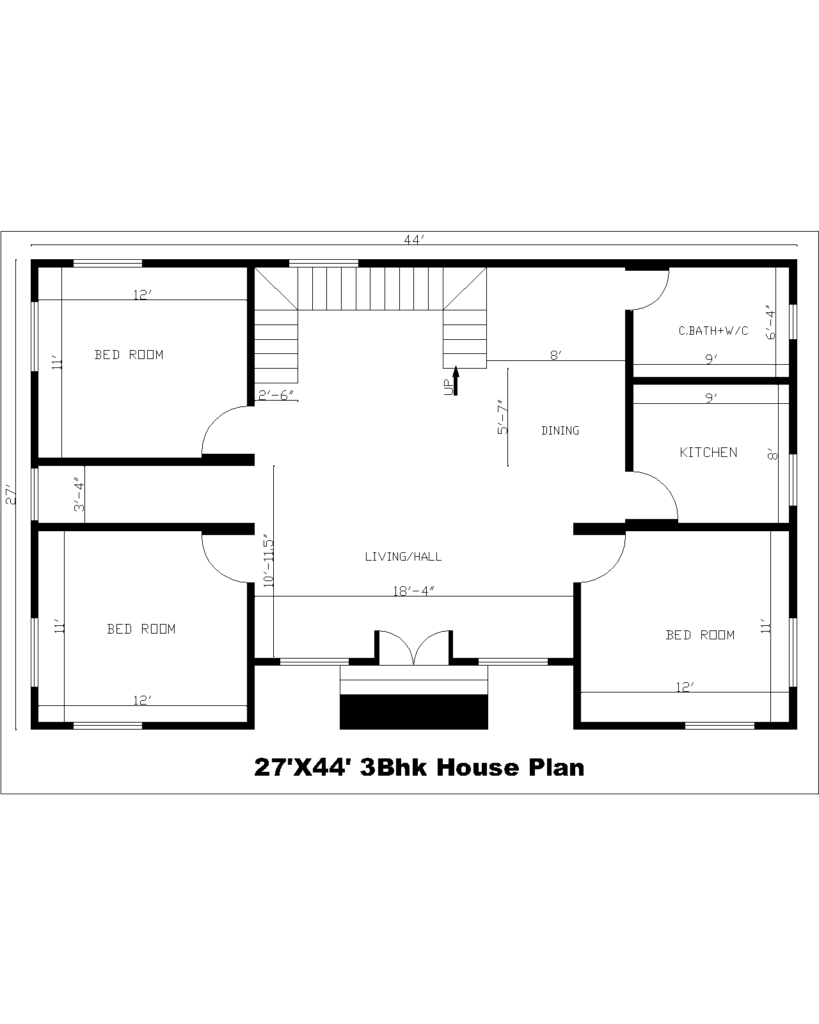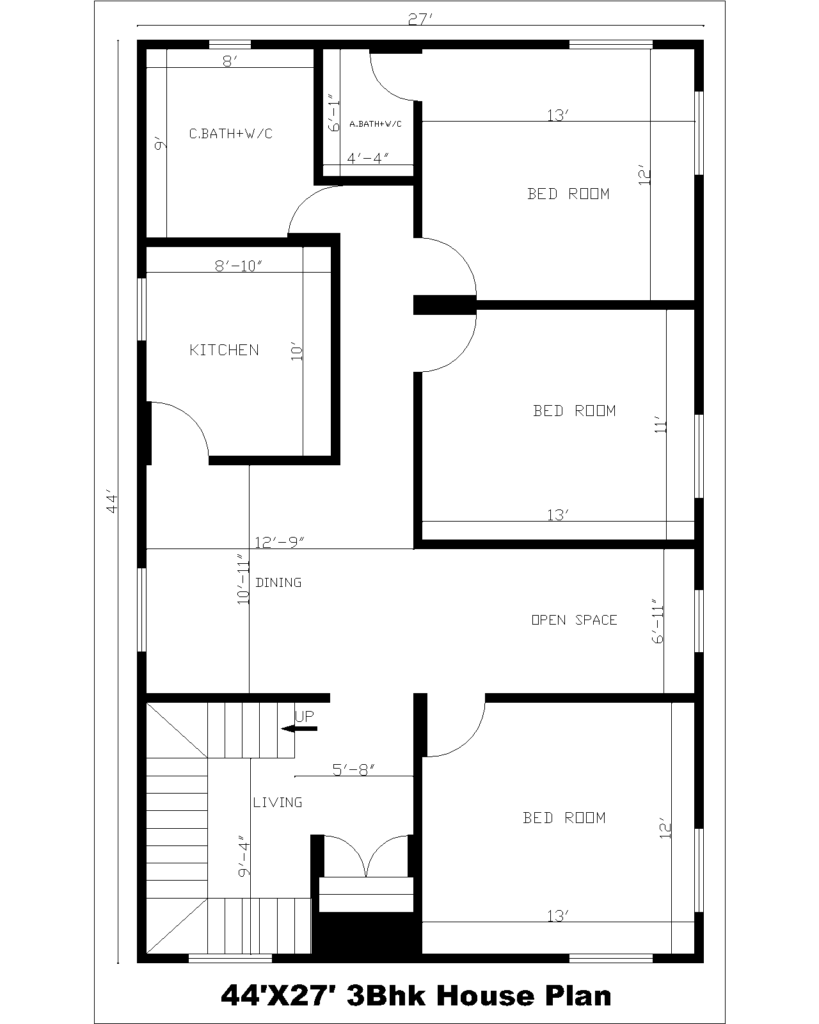Table of Contents
27’X44′ 3Bhk House Plan
Certainly! Here’s a simplified breakdown:
- Dimensions (27’x44′): The house is 27 feet long and 44 feet wide.
- 3BHK: The house has three bedrooms, a hall, and a kitchen. This is a common way of saying how the rooms are arranged in the house.
So, when you hear “27’x44′ 3BHK House Plan,” it means the house is 27 feet by 44 feet and has three bedrooms, a hall, and a kitchen. The exact details of where each room is and other design features would need a more detailed plan.

Plan Features: (27’x44′)
| Descriptions | Quantity | Dimensions |
|---|---|---|
| Plot Area | (27’x44′) | 1188 Sq. Ft. |
| Bedroom | 3 Nos | 11’X12′, 11’X12’, 11’X12′ |
| Kitchen | 1 | 8’x9’ |
| Dining | 1 | 5’7″X8′ |
| C.Bath+W/C | 1 | 9’X6′4″ |
| Living cum Hall | 1 | 18’4″X10’11.5″ |
| Staircase Type | 1 | U Wide=2′6″, Riser=6″, Tread=10″ |
| Wall Thickness | – | 5″ or 125mm |
| Slab Thickness | – | 4″ or 100mm |
44’X27′ 3Bhk House Plan
The term ’44’x27′ 3BHK House Plan‘ is like a description for a house. Let’s look at it in two parts:
- Dimensions (44’x27′): This tells us how big the house is. It’s 44 feet long and 27 feet wide, measured in feet.
- 3BHK: This part explains the rooms inside. It means the house has 3 bedrooms, a hall (a common living space), and a kitchen. This is a common way to quickly say what the basic layout of the house is like.
So, when you hear ’44’x27′ 3BHK House Plan,’ it’s talking about a house that is 44 feet by 27 feet in size and has three bedrooms, a hall, and a kitchen. The detailed plan with specific room placements and other design details would provide more information.

Plan Features: (44’x27′)
| Descriptions | Quantity | Dimensions |
|---|---|---|
| Plot Area | (44’x27′) | 1188 Sq. Ft. |
| Bedroom | 3 Nos | 13’X12′, 11’X13’, 13’X12′ |
| Kitchen | 1 | 8’10″x10’ |
| Dining | 1 | 10’11″X12’9″ |
| C.Bath+W/C | 1 | 9’X8′ |
| Living cum Hall | 1 | 10’8″X9’4″ |
| Staircase Type | 1 | U Wide=2′6″, Riser=6″, Tread=10″ |
| Wall Thickness | – | 5″ or 125mm |
| Slab Thickness | – | 4″ or 100mm |

