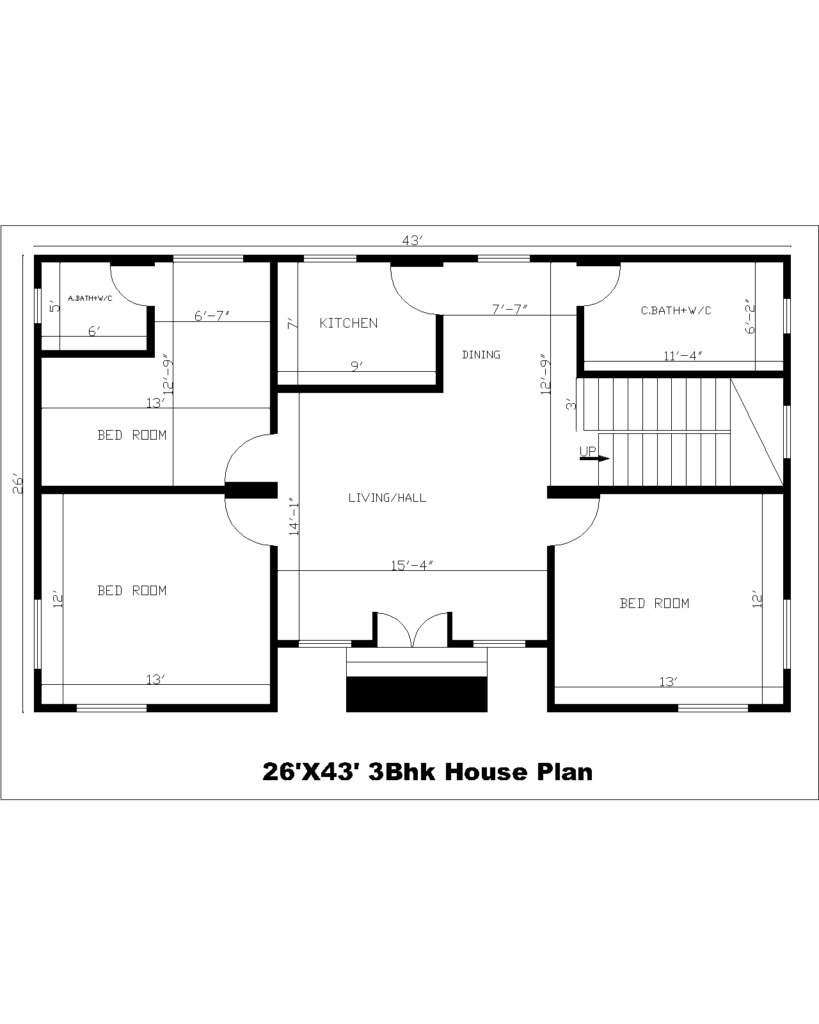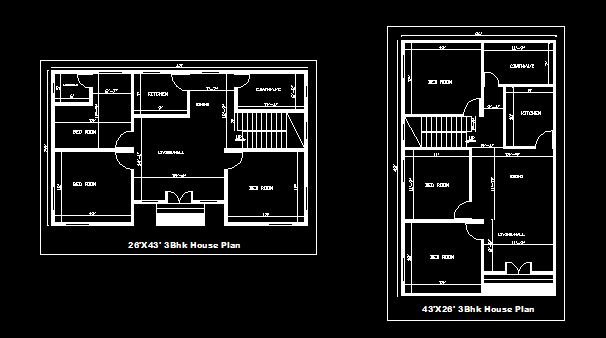Table of Contents
26’X43′ 3Bhk House Plan
The phrase “26’x43′ 3BHK House Plan” gives details about the size and design of a house. Let’s break it down:
- 26’x43′: These numbers tell us how big the house is. It’s 26 feet wide and 43 feet long. The ‘ symbol means feet. So, the house is 26 feet wide and 43 feet long.
- 3BHK: This tells us about the bedrooms in the house. “3BHK” means there are 3 bedrooms, 1 hall, and 1 kitchen. People often use this term in real estate and architecture to say how many bedrooms a house has. In this case, the house has three bedrooms.
So, a “26’x43′ 3BHK House Plan” describes a house that is 26 feet wide, 43 feet long, and has three bedrooms, a hall, and a kitchen. The plan shows where these rooms are, how big they are, and how they fit together in the house.

Plan Features: (26’x43′)
| Descriptions | Quantity | Dimensions |
|---|---|---|
| Plot Area | (26’x43′) | 1118 Sq. Ft. |
| Bedroom | 3 Nos | 13’X12′, 13’X12’, 13’X12′9″ |
| Kitchen | 1 | 9’x7’ |
| Dining | 1 | 12’9″X7’7″ |
| C.Bath+W/C | 1 | 11’4″X6′2″ |
| A.Bath | 1 | 6’X5’ |
| Living cum Hall | 1 | 15’4″X14’1″ |
| Staircase Type | 1 | Dogledge Wide=3′, Riser=6″, Tread=10″ |
| Wall Thickness | – | 5″ or 125mm |
| Slab Thickness | – | 4″ or 100mm |
43’X26′ 3Bhk House Plan
The phrase “43’x26′ 3BHK House Plan” tells us about the size and design of a house. Here’s what it means:
- 43’x26′: These numbers show how big the house is. It’s 43 feet wide and 26 feet long. The ‘ means feet. So, the house is 43 feet wide and 26 feet long.
- 3BHK: This tells us about the bedrooms in the house. “3BHK” means there are 3 bedrooms, 1 hall, and 1 kitchen. People often use this term in real estate and architecture to say how many bedrooms a house has. In this case, the house has three bedrooms.
So, a “43’x26′ 3BHK House Plan” describes a house that is 43 feet wide, 26 feet long, and has three bedrooms, a hall, and a kitchen. The plan shows where these rooms are, how big they are, and how they fit together in the house.

Plan Features: (43’x26′)
| Descriptions | Quantity | Dimensions |
|---|---|---|
| Plot Area | (43’x26′) | 1118 Sq. Ft. |
| Bedroom | 3 Nos | 13’X12′, 13’X12’, 11’X11′9″ |
| Kitchen | 1 | 8’x10’ |
| Dining | 1 | 11’11″X13’9″ |
| C.Bath+W/C | 1 | 11’9″X7′ |
| Living cum Hall | 1 | 11’9″X8’9″ |
| Staircase Type | 1 | Dogledge Wide=2.5′, Riser=6″, Tread=10″ |
| Wall Thickness | – | 5″ or 125mm |
| Slab Thickness | – | 4″ or 100mm |

