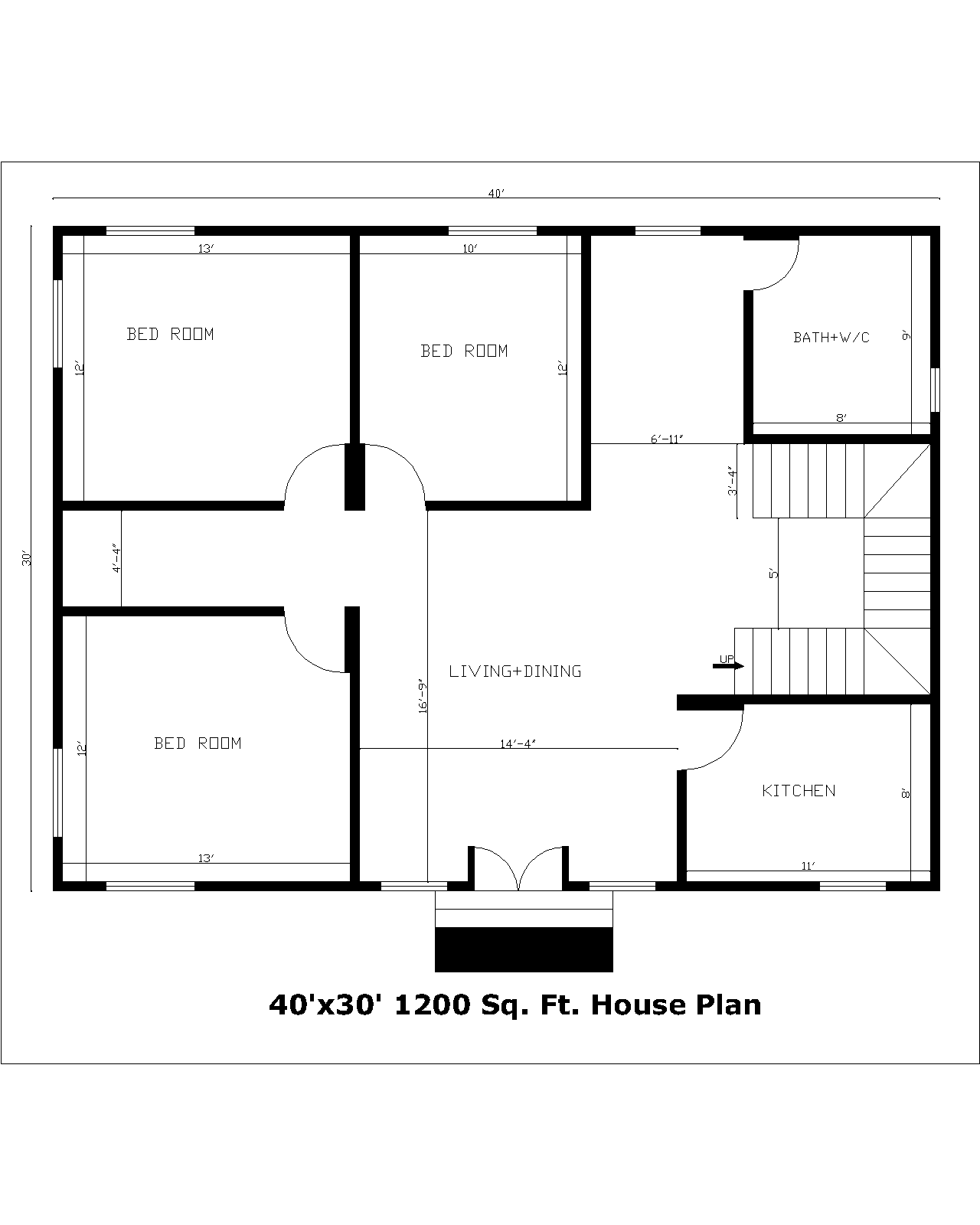Table of Contents
40’x30′ 1200 Sq. Ft. House Plan
The term “40’x30′ 1200 Sq. Ft. House Plan” refers to a blueprint or layout design for a house that is 40 feet in width and 30 feet in length, resulting in a total area of 1200 square feet.
- 40’x30′: This indicates the dimensions of the house. The first number, 40 feet, represents the width of the house, and the second number, 30 feet, represents the length of the house. The ‘x’ symbolizes multiplication, so when you multiply 40 by 30, you get the total area of the house, which is 1200 square feet.
- 1200 Sq. Ft.: This is the total square footage or area of the house. It’s calculated by multiplying the length (30 feet) by the width (40 feet), resulting in 1200 square feet.
A “40’x30′ 1200 Sq. Ft. House Plan” describes a house that is 40 feet wide and 30 feet long, with a total area of 1200 square feet. Here’s a simple breakdown:
Dimensions:
- 40’x30′: The house is 40 feet wide and 30 feet long.
- Total Area: The house covers 1200 square feet (40 ft x 30 ft = 1200 sq. ft.).
Typical Components:
In a 1200 sq. ft. house, you can expect:
- Bedrooms: Usually 2 to 3 bedrooms.
- Living Room: The main area for family activities and entertaining guests.
- Kitchen: The area for cooking and food preparation.
- Bathrooms: Usually 2 bathrooms.
- Dining Area: A space for family meals, which could be part of the kitchen or living room.
- Other Spaces: Optional areas like a small study, utility room, or storage.
Example Layout:
- Entryway: A small entrance area leading to the living room.
- Living Room: The central area for family activities and entertaining.
- Bedrooms: Arranged for privacy and comfort.
- Master Bedroom: The largest bedroom, often with an attached bathroom.
- Additional Bedrooms: Smaller bedrooms that may share a common bathroom.
- Kitchen: Positioned for efficient cooking and connected to the dining area.
- Bathrooms: Typically two, with one possibly attached to the master bedroom.
- Dining Area: Either part of the kitchen or a separate space.
- Other Spaces: Could include a study, utility room, or storage.

Example Layout Diagram:
+--------------------------+
| Living Room |
| |
| +-----------+----------+
| | Bedroom | Bedroom |
| | 1 | 2 |
| +-----------+----------+
| | Kitchen | Bathroom |
| | | |
| +-----------+----------+
| | Dining | Bedroom |
| | Area | 3 |
| +-----------+----------+Design Considerations:
- Easy Movement: Efficient flow between rooms.
- Ventilation and Lighting: Adequate windows and ventilation in all rooms.
- Storage: Built-in closets, cabinets, and possibly a pantry.
- Aesthetics: Functional and pleasing design.
Customization:
The layout can be adjusted based on personal preferences, local building codes, and plot specifics. This might involve varying room sizes, adding extra features like a study or additional bathroom, or rearranging the layout to maximize space and meet specific needs.
This type of description is commonly used in real estate, construction, and architectural planning to give an immediate idea of the size and layout of a house or building. It provides a basic understanding of the dimensions without going into specific details about the room layout or internal structure.
Plan Features
| Descriptions | Quantity | Dimensions |
|---|---|---|
| Plot Size | 40’X30′ | 1200 Sq. Ft. |
| Bedroom | 3 Nos | 13’X12′, 13’X12′, 12’X10’ |
| Kitchen | 1 | 11’x8’ |
| Bath+W/C | 1 | 8’X9’ |
| Dining+Living | 1+1 | 16’9″X14’4″ |
| Staircase Type | 1 | “U” Wide=3′, Riser=6″, Tread=10″ |
| Wall Thickness | – | 5″ or 125mm |
| Slab Thickness | – | 4″ or 100mm |

