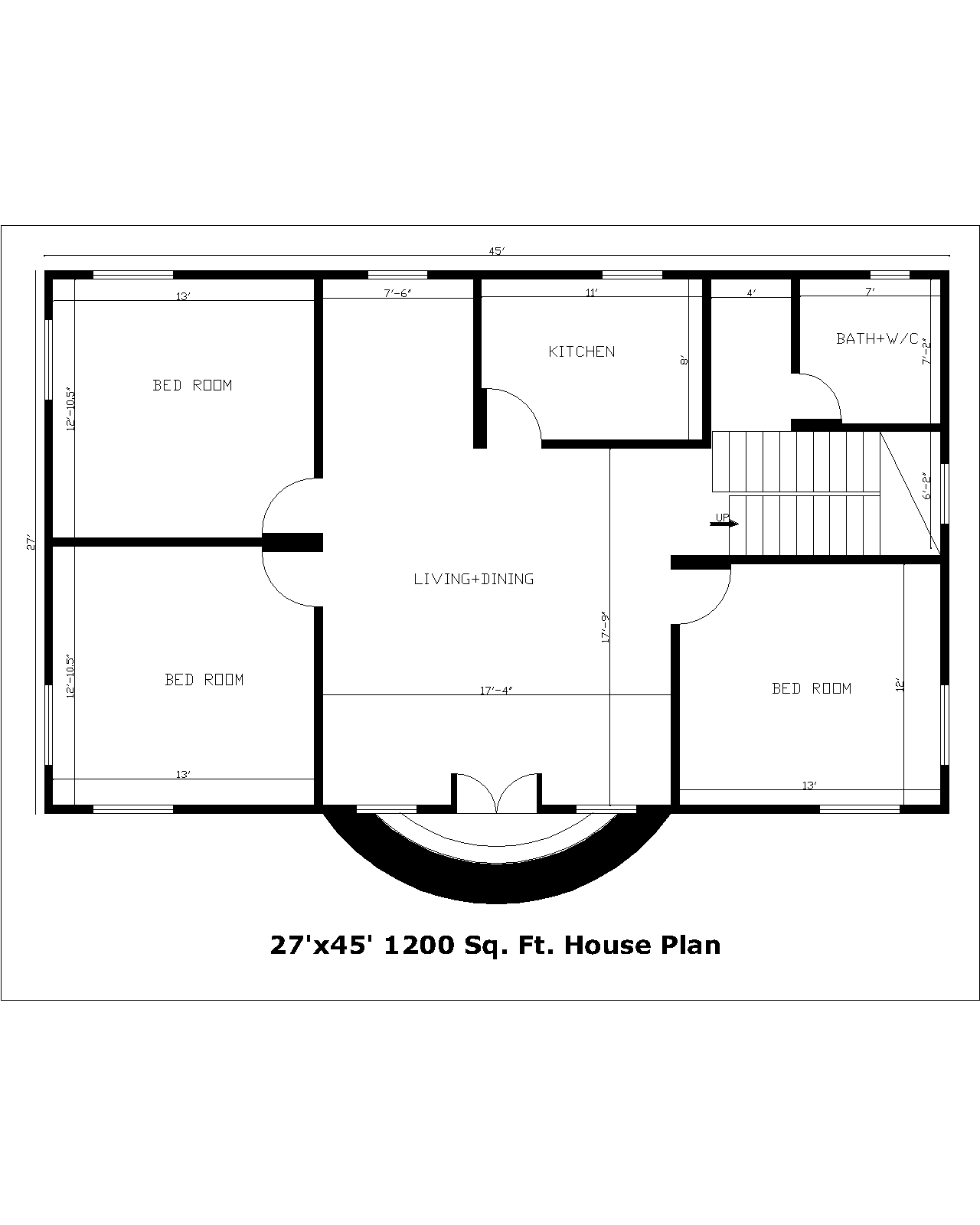27’x45′ 1200 Sq. Ft.House Plan
The description “27’x45′ 1200 Sq. Ft. House Plan” provides information about the dimensions and total square footage of a house.
- 27’x45′: This indicates the dimensions of the house. The house’s width is 27 feet, and its length is 45 feet. These measurements denote the overall size and layout of the building.
- 1200 Sq. Ft.: This refers to the total square footage of the house. The square footage is calculated by multiplying the length of the house by its width. In this case, 27 feet x 45 feet = 1215 square feet. However, there might be some adjustments in measurements (like excluding certain areas like staircases, utility spaces, or accounting for wall thickness) that result in the rounded value of 1200 square feet.
This house plan description gives a basic idea of the size and layout of the house, but it doesn’t provide detailed information about the specific rooms, design, or layout configuration within the house.

Plan Features
| Descriptions | Quantity | Dimensions |
|---|---|---|
| Bedroom | 3 Nos | 13’X12′10.5″, 13’X12′10.5″, 12’X13’ |
| Kitchen | 1 | 11’x8’ |
| Bath+W/C | 1 | 7’2″X7’ |
| Dining+Living | 1+1 | 17’9″X17’4″ |
| Staircase Type | 1 | Wide=3′, Riser=6″, Tread=10″ |
| Wall Thickness | – | 5″ or 125mm |
| Slab Thickness | – | 4″ or 100mm |

