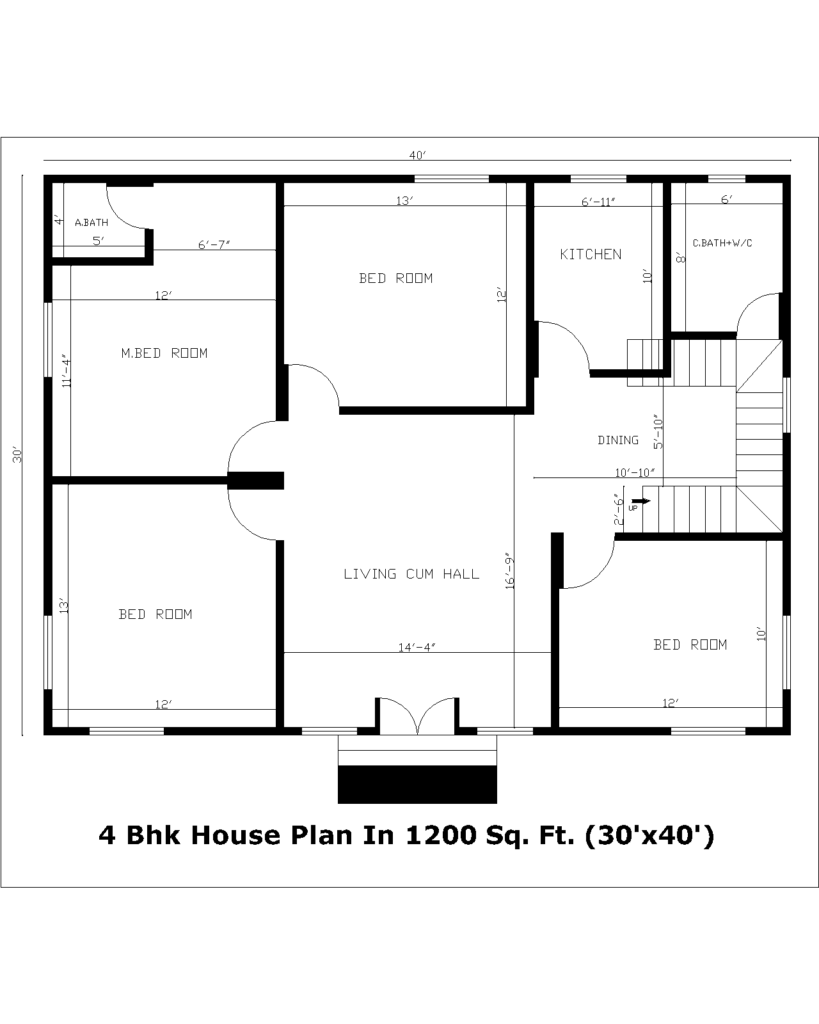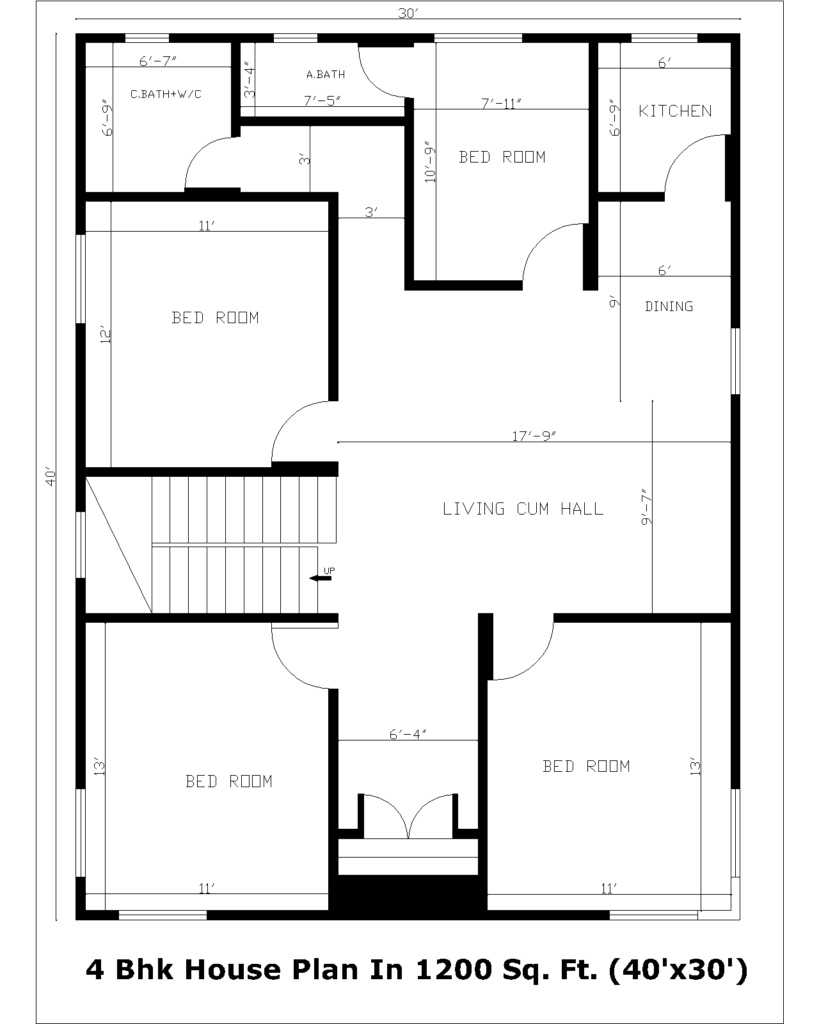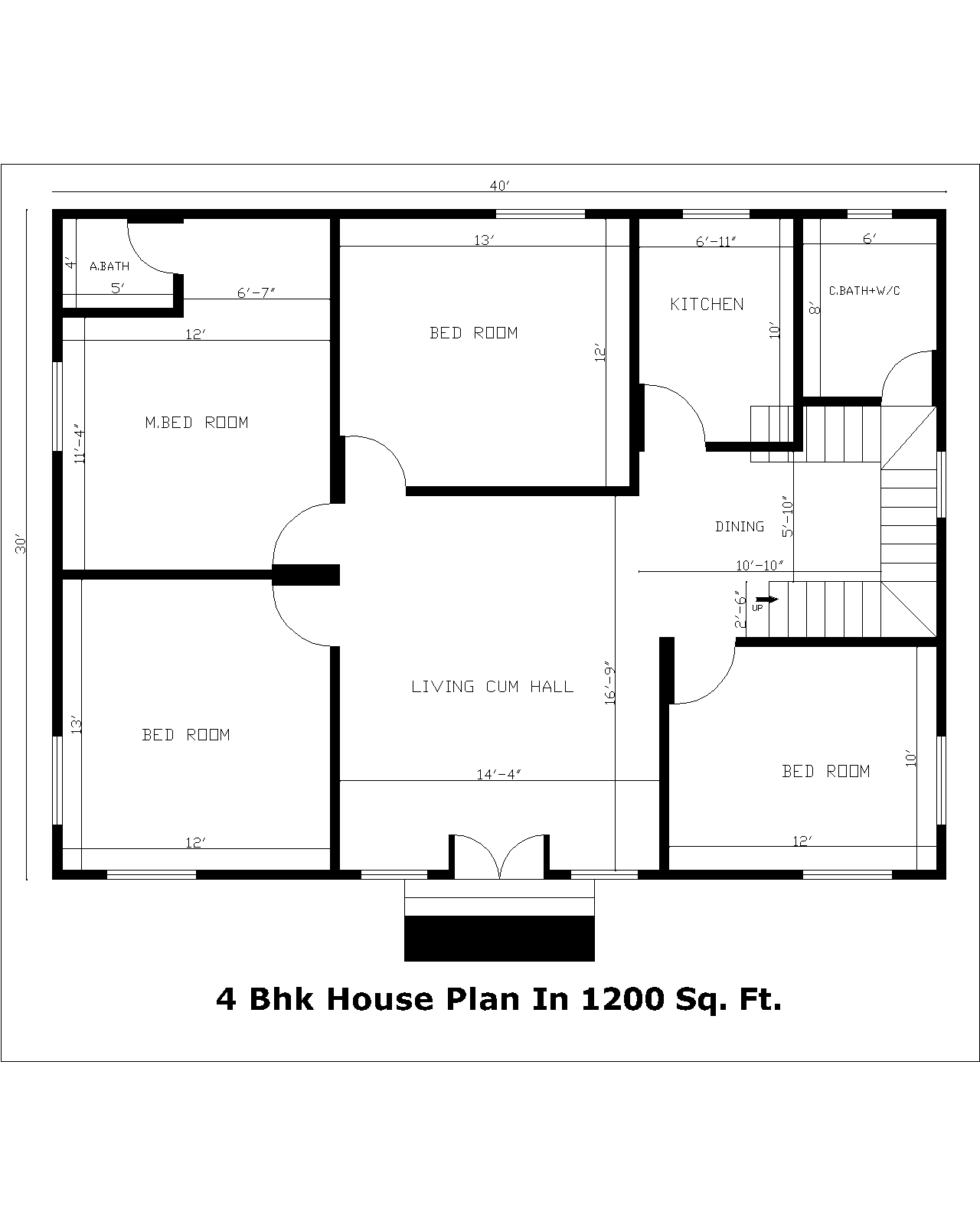Table of Contents
4 Bhk House Plan In 1200 Sq. Ft.
“4 Bhk House Plan in 1200 sq. ft.” refers to a residential building design that accommodates four bedrooms, a hall, and a kitchen within a total area of 1200 square feet.
Here’s a breakdown of what each term typically represents:
- 4 BHK: This abbreviation stands for “4 Bedrooms, Hall, and Kitchen.” It signifies the number of bedrooms (4), along with the inclusion of a hall (usually a living room or common area) and a kitchen.
- House Plan: This describes the layout or blueprint of the house, including the distribution of rooms, dimensions, and other architectural details. It illustrates the arrangement and design of different spaces within the house.
- 1200 sq. ft.: This refers to the total area of the house. In this case, it’s 1200 square feet, which includes all the rooms, corridors, kitchen, bathrooms, and other areas within the boundaries of the house.
A 4 Bhk house plan in 1200 sq. ft. can be designed in various ways, with different room sizes, floor layouts, and architectural styles, depending on the preferences and needs of the homeowner. The design might also include amenities such as bathrooms, balconies, storage spaces, parking areas, etc., all while fitting within the specified 1200 square feet area.
4 Bhk House Plan In 1200 Sq. Ft. (30’x40′)
The phrase “4 BHK House Plan in 1200 sq. ft. (30’x40′)” tells us about a special plan for a house:
- 4 BHK: This means the house has 4 bedrooms, a hall (or living room), and a kitchen. It’s a way to describe how many rooms and what kind of rooms are in the house.
- House Plan: This is like a map or drawing that shows how the rooms, walls, doors, and windows are arranged in the house. It helps understand how the house will look and work.
- 1200 sq. ft.: This is the size of the house in terms of area. It tells us how much space the house covers, and in this case, it’s 1200 square feet.
- (30’x40′): This part tells us about the land where the house will be built. It describes a rectangular piece of land that’s 30 feet wide and 40 feet long.
So, when someone talks about a “4 BHK House Plan in 1200 sq. ft. (30’x40′)“, they’re talking about a house with four bedrooms, a living room, and a kitchen, designed to fit on a piece of land that’s 30 feet wide and 40 feet long, covering an area of 1200 sq. ft.

Plan Features: (30’x40′)
| Descriptions | Quantity | Dimensions |
|---|---|---|
| Plot Area | 30’x40′ | 1200 Sq. Ft. |
| M.Bedroom | 1 Nos | 15’9″X12′ |
| Bedroom | 3 Nos | 12’X13′, 13’X12′, 12’X10′ |
| Kitchen | 1 | 6’11″x10’ |
| Dining | 1 | 10’10″X5’10″ |
| C.Bath+W/C | 1 | 6’X8’ |
| A.Bath | 1 | 4’X5′ |
| Living cum Hall | 1 | 14’4″X16’9″ |
| Staircase Type | 1 | U Wide=2.5′, Riser=6″, Tread=10″ |
| Wall Thickness | – | 5″ or 125mm |
| Slab Thickness | – | 4″ or 100mm |
4 Bhk House Plan In 1200 Sq. Ft. (40’x30′)
The phrase “4 BHK House Plan in 1200 sq. ft. (40’x30′)” tells you specific things about a house:
- 4 BHK: It means the house has 4 bedrooms along with spaces for a hall/living area and a kitchen. BHK stands for Bedroom, Hall, and Kitchen.
- 1200 sq. ft.: This is how big the house is, measured in square feet. It tells you the total area inside the walls of the house.
- (40’x30′): These numbers show the size of the land where the house will be built. The land measures 40 feet in width and 30 feet in length. It’s the space where the house will be constructed.
This information gives you an idea of the number of rooms, the overall size of the house, and the dimensions of the plot where the house will sit.

Plan Features: (40’x30′)
| Descriptions | Quantity | Dimensions |
|---|---|---|
| Plot Area | 40’x30′ | 1200 Sq. Ft. |
| Bedroom | 4 Nos | 11’X13′, 13’X11′, 12’X11′, 7’11″x10’9″ |
| Kitchen | 1 | 6’9″x6’ |
| Dining | 1 | 6’X9’ |
| C.Bath+W/C | 1 | 6’9″X6’7″ |
| A.Bath | 1 | 3’4″X7′5″ |
| Living cum Hall | 1 | 17’9″X9’7″ |
| Staircase Type | 1 | Dogledge Wide=2.5′, Riser=6″, Tread=10″ |
| Wall Thickness | – | 5″ or 125mm |
| Slab Thickness | – | 4″ or 100mm |

