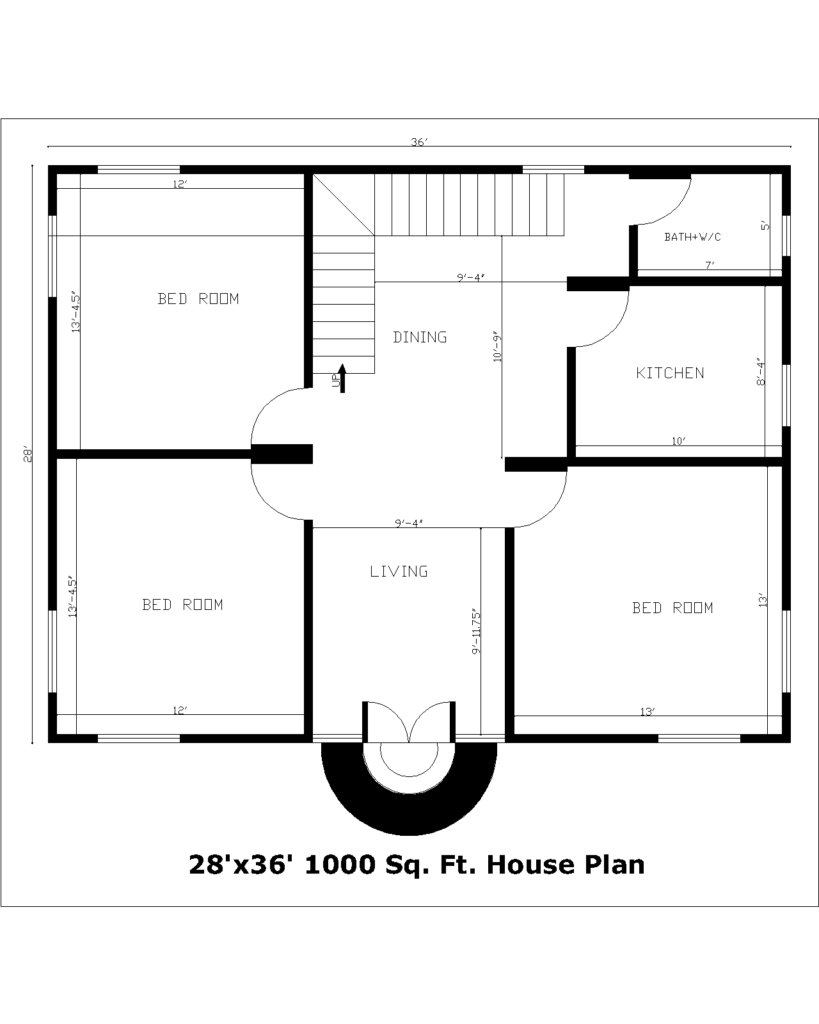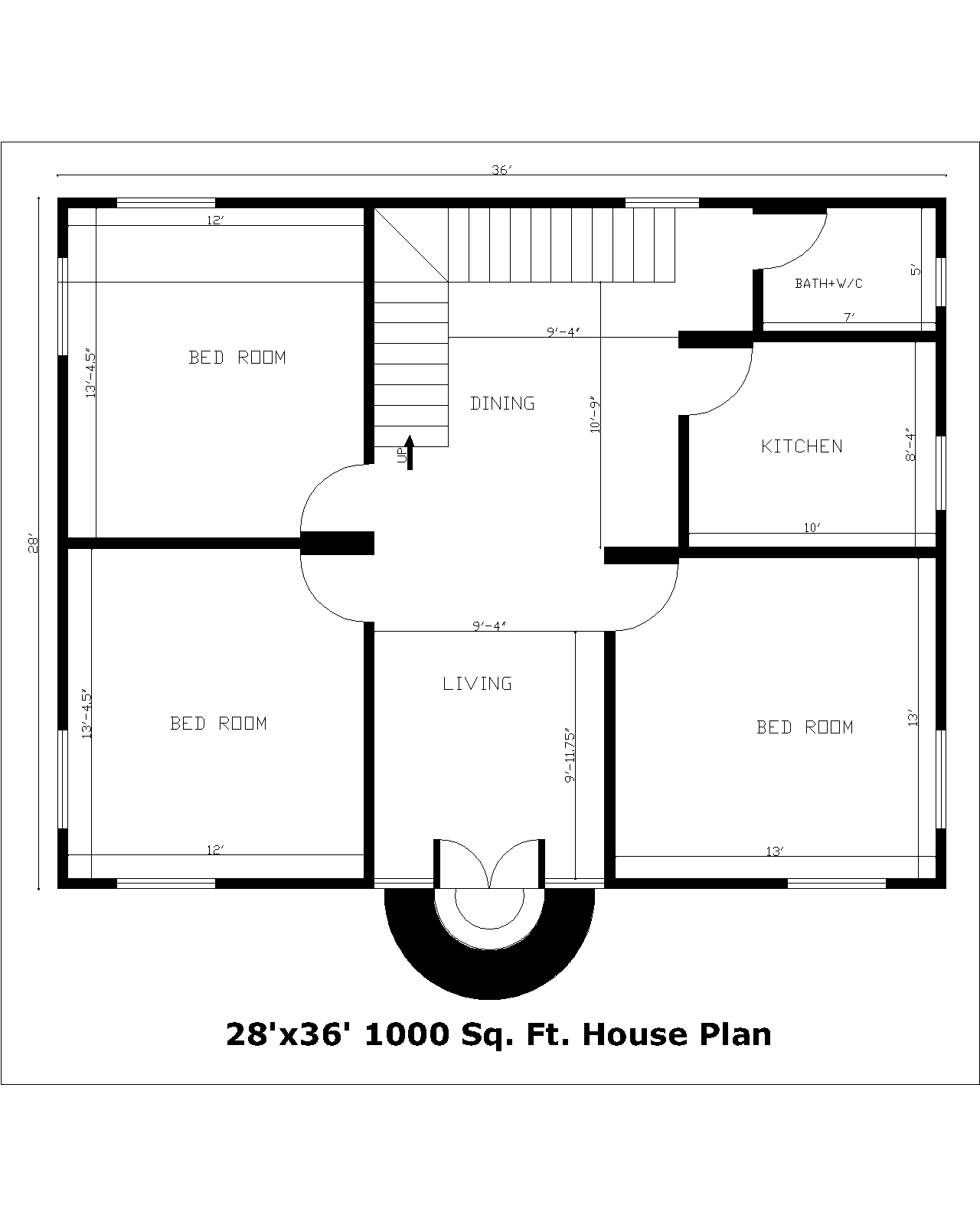28’x36′ 1000 Sq. Ft. House Plan
The notation “28’x36′ 1000 Sq. Ft. House Plan” refers to the dimensions and square footage of a house. Let’s break it down:
- 28’x36′: These are the dimensions of the house. It means the house is 28 feet wide by 36 feet long. This measurement signifies the floor area the house covers.
- 1000 Sq. Ft.: This indicates the total square footage of the house. In this case, the floor plan encompasses 1000 square feet of space. This square footage generally includes all levels or floors of the house.
The numbers provided give a rough idea of the size and layout of the house. Architects and builders use these measurements to design and construct the floor plan, allocating rooms, spaces, and other architectural features within this specified area.

Plan Features
| Descriptions | Quantity | Dimensions |
|---|---|---|
| Plot Area | 28’x36′ | 1008 Sq. Ft. or 1000 Sq. Ft. (Approx) |
| Bedroom | 3 Nos | 13’4.5″X12′, 13’4.5″X12′, 13’X13’ |
| Kitchen | 1 | 10’x8’4″ |
| Bath+W/C | 1+1 | 7’X5’ |
| Dining | 1 | 10’9″X9’4″ |
| Living | 1 | 9’11.75″x9’4″ |
| Staircase Type | 1 | L Wide=3′, Riser=6″, Tread=10″ |
| Wall Thickness | – | 5″ or 125mm |
| Slab Thickness | – | 4″ or 100mm |

