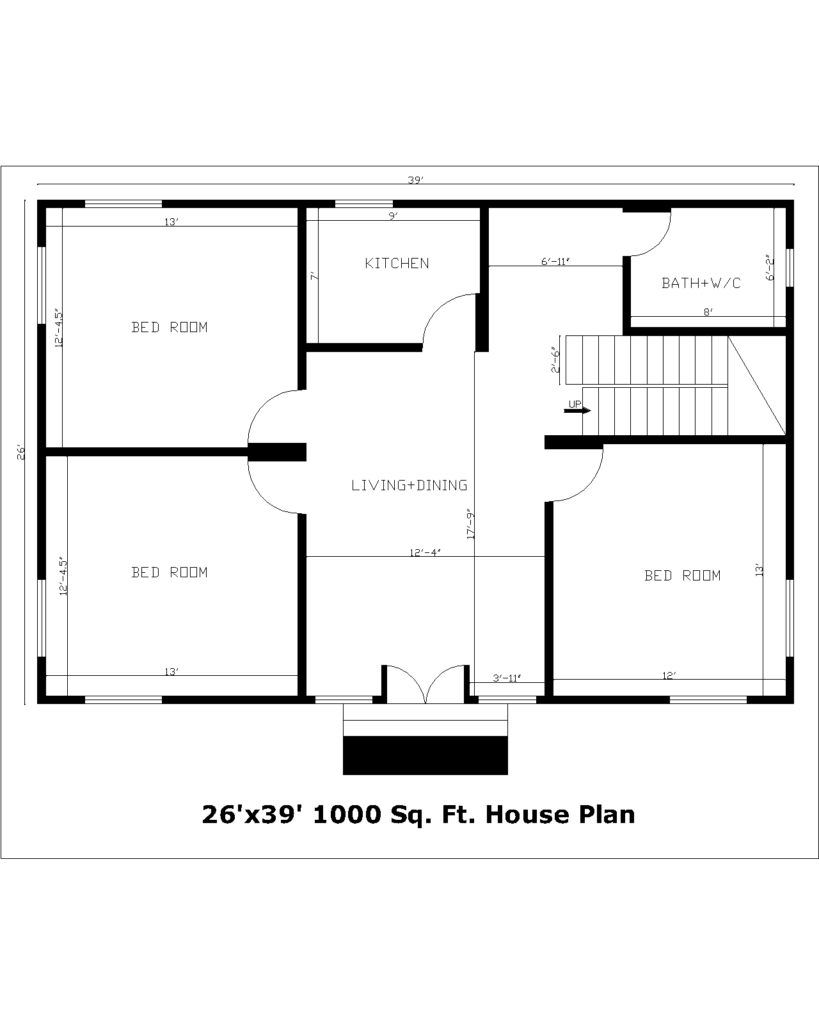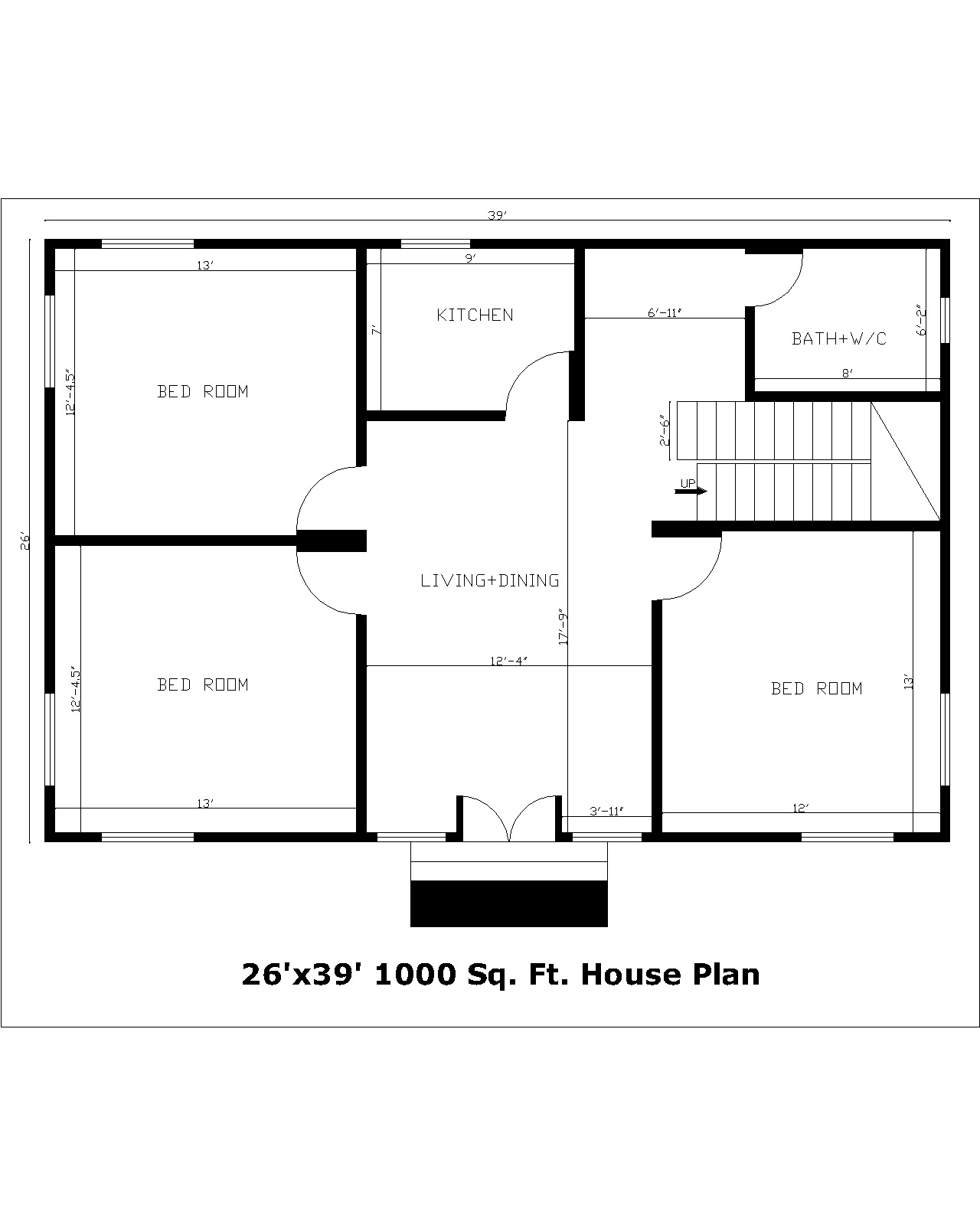26’x39′ 1000 Sq. Ft. House Plan
The notation “26’x39′ 1000 Sq. Ft. House Plan” typically refers to the dimensions and the total square footage of a house plan.
- 26’x39′: This indicates the dimensions of the house. The first number (26 feet) represents the width of the house, and the second number (39 feet) represents the length. So, the house is 26 feet wide and 39 feet long.
- 1000 Sq. Ft.: This denotes the total area or square footage of the house. In this case, the house plan covers an area of 1000 square feet.
However, it’s important to note that while these dimensions provide an overall idea of the size of the house, they don’t provide specific details about the layout, number of rooms, or specific room dimensions. A house plan includes more detailed information such as room placements, architectural designs, floor layouts, etc. This information is crucial for understanding the functionality and aesthetics of the house.

Plan Features
| Descriptions | Quantity | Dimensions |
|---|---|---|
| Plot Area | 26’x39′ | 1014 Sq. Ft. or 1000 Sq. Ft. (Approx) |
| Bedroom | 3 Nos | 12’4″X13′, 13’X12′4.5″, 13’X12’ |
| Kitchen | 1 | 9’x7’ |
| Bath+W/C | 1+1 | 8’X6’2″ |
| Dining+Living | 1+1 | 12’4″X17’9″ |
| Staircase Type | 1 | Dogledge Wide=3′, Riser=6″, Tread=10″ |
| Wall Thickness | – | 5″ or 125mm |
| Slab Thickness | – | 4″ or 100mm |

