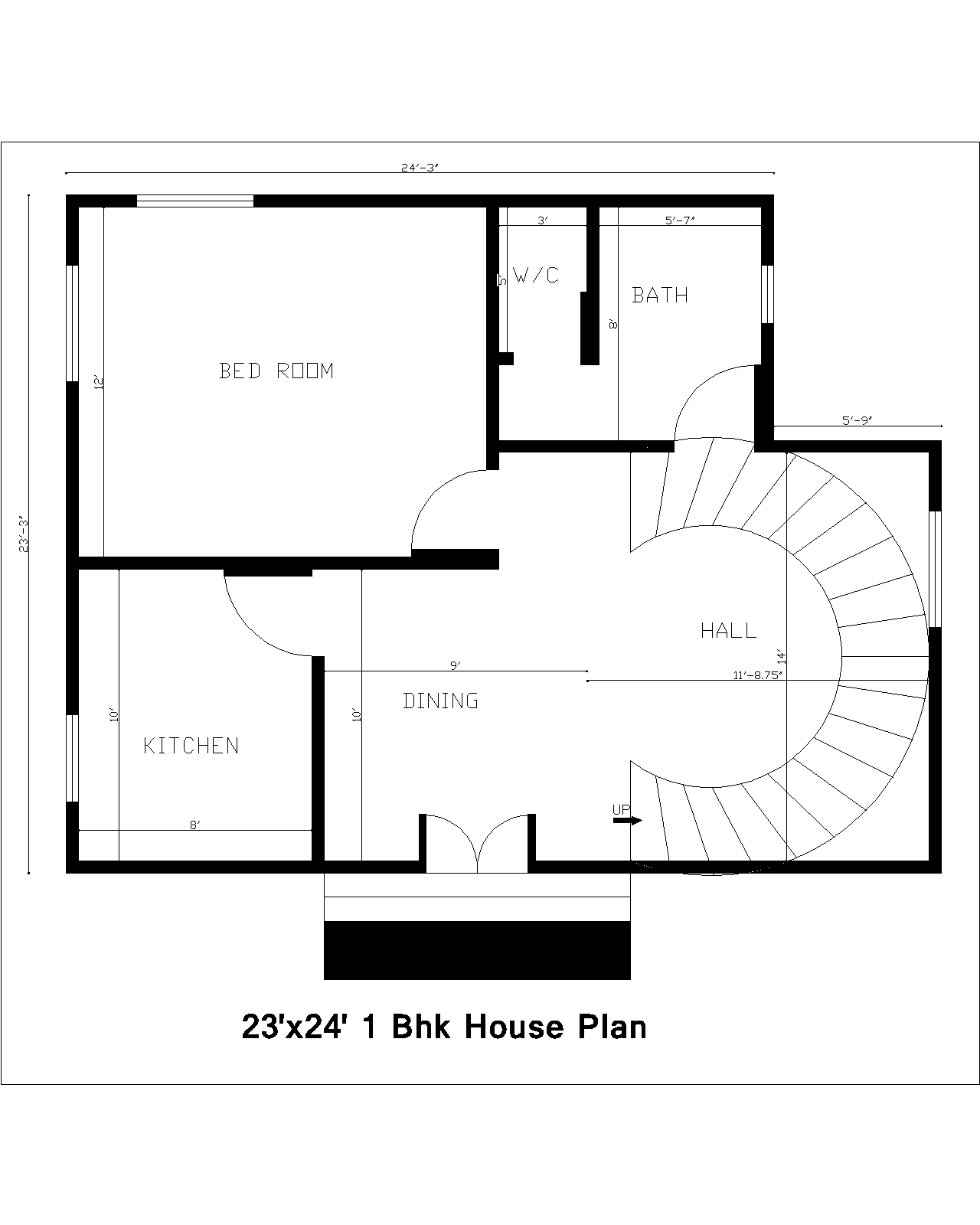23’x24′ 1 Bhk House Plan
The phrase “23’x24′ 1 Bhk House Plan” refers to a specific layout or floor plan for a house. Here’s a breakdown of what each component means:
- 23’x24′: This indicates the dimensions of the house plan. In this case, it suggests the house is 23 feet wide and 24 feet long. These dimensions denote the width and length of the house, providing a basic understanding of its size.
- 1 BHK: “BHK” stands for Bedroom, Hall, and Kitchen. In this context, “1 BHK” signifies that the house plan includes one bedroom, a hall (which could serve as a living room or common area), and a kitchen. This classification is commonly used in real estate and architectural terms in some regions to describe the number of rooms and major living spaces in a residential property.
The phrase doesn’t provide detailed specifics about the layout, room sizes, or additional amenities. However, it gives a general idea of the house plan’s size and the number of primary spaces (bedroom, hall, kitchen) included in the design.
For a more detailed understanding or to visualize the layout, you’d need to see the actual architectural drawings, blueprints, or a more detailed description of the house plan. These plans typically include room dimensions, placement of walls, doors, windows, and other important details necessary for construction and design.

Plan Features
| Descriptions | Quantity | Dimensions |
|---|---|---|
| Bedroom | 1 | 14’X12′ |
| Hall | 1 | 11’8″x10′ |
| Kitchen | 1 | 10’x8’ |
| Bath | 1 | 5’7″X8’ |
| W/C | 1 | 3’x5′ |
| Dining | 1 | 10’X9’ |
| Staircase Type | 1 | Wide=3′, Riser=6″, Tread=10″ |
| Wall Thickness | – | 5″ or 125mm |
| Slab Thickness | – | 4″ or 100mm |

