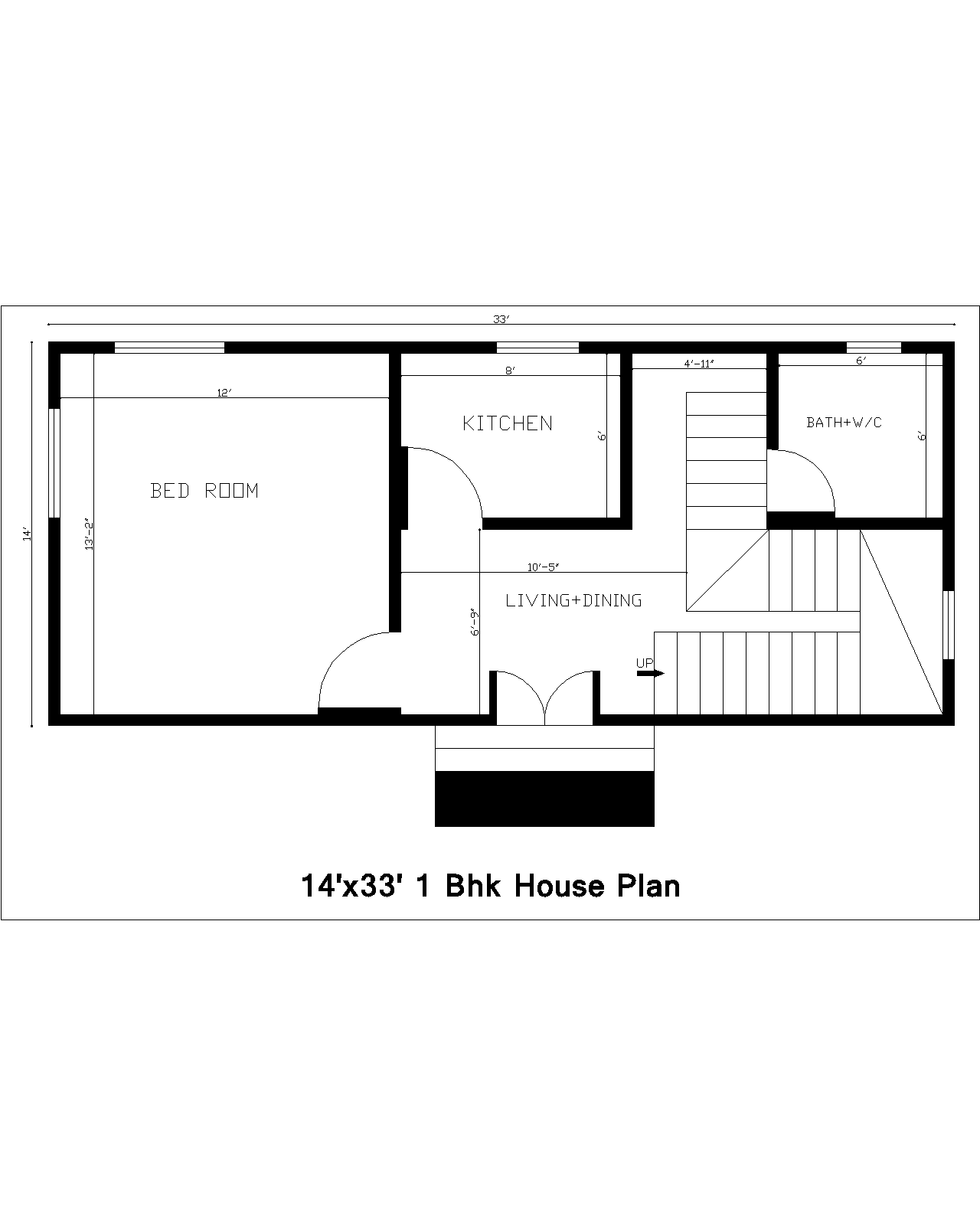14’x33′ 1 Bhk House Plan
The notation “14’x33′ 1 BHK House Plan” typically refers to the dimensions and layout of a house. Let’s break down what each part means:
- Dimensions: “14’x33′” denotes the dimensions of the house. The ’14’ represents the width of the house in feet, while ’33’ represents the length of the house in feet. So, the house plan is 14 feet wide and 33 feet long.
- 1 BHK: “1 BHK” stands for a housing unit with one bedroom, a hall, and a kitchen. This layout is commonly seen in apartments or smaller homes where the number before BHK denotes the number of bedrooms, while BHK itself represents a combination of spaces such as the living/dining hall and kitchen.
Combining these elements, a “14’x33′ 1 BHK House Plan” refers to a house layout that is 14 feet wide by 33 feet long and designed to accommodate one bedroom, a hall (which could serve as a living/dining area), and a kitchen. This plan could vary in its specific layout and design, but it generally indicates the basic dimensions and the number of rooms in the house.

Plan Features
| Descriptions | Quantity | Dimensions |
|---|---|---|
| Bedroom | 1 | 13’2″X12′ |
| Kitchen | 1 | 6’x8’ |
| Bath+W/C | 1+1 | 6’X6’ |
| Dining+Living | 1+1 | 10’5″X6’9″ |
| Staircase Type | 1 | Wide=3′, Riser=6″, Tread=10″ |
| Wall Thickness | – | 5″ or 125mm |
| Slab Thickness | – | 4″ or 100mm |
More…1 Bhk House Plan

