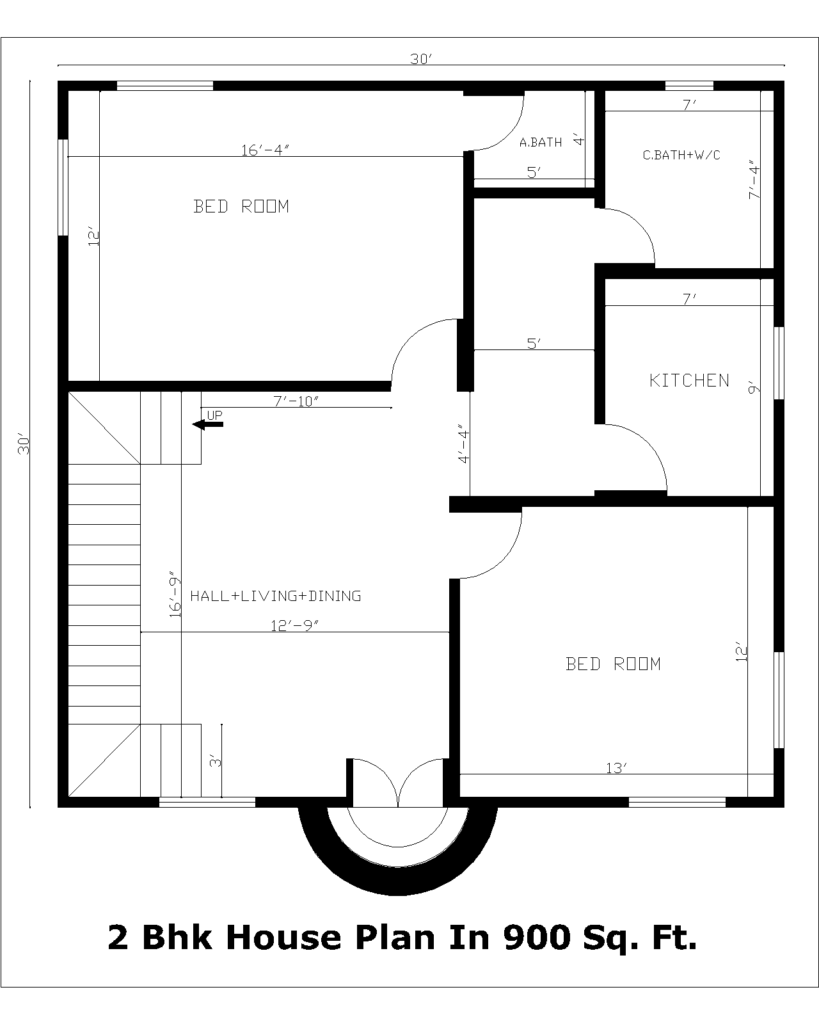2 Bhk House Plan In 900 Sq. Ft.
A 2 BHK house plan in 900 sq. ft. refers to a residential building design that accommodates two bedrooms along with a living room (hall) and a kitchen within a total area of 900 square feet. This type of house plan is commonly found in urban and suburban areas, offering a moderate-sized living space suitable for small to medium-sized families.
Here’s a breakdown of what you might expect in a 2 BHK house plan in 900 sq. ft. area:
- Bedrooms: Typically, there would be two bedrooms of varying sizes. One might be a master bedroom with an attached bathroom, while the other could be a slightly smaller secondary bedroom. The size and layout of the bedrooms can vary based on the specific design.
- Living Room (Hall): This space serves as the central area for family activities, socializing, and relaxation. The hall/living room is where you might have furniture like sofas, chairs, a TV, and other entertainment items.
- Kitchen: The kitchen would be a functional area for cooking, meal preparation, and sometimes dining. It could have space for essential appliances like a stove, refrigerator, sink, cabinets, and a dining table if there’s room.
- Bathroom(s): There would likely be at least one or two bathrooms included in the house plan, typically attached to the bedrooms or located conveniently for common use.
- Storage: There might be built-in closets or storage areas within the bedrooms or other parts of the house to accommodate belongings.
- Layout and Design: The layout and design of the house can vary significantly based on architectural preferences, local building codes, and the specific needs of the residents. Some 2 BHK house plans may have a single-story layout, while others could incorporate multiple floors.
- Outdoor Space: Depending on available land and design preferences, there might be a yard, garden, balcony, or terrace as part of the house plan.
It’s important to note that the actual layout, size of rooms, amenities, and features can differ based on individual designs and the architect’s or homeowner’s preferences. The goal is to maximize the available space while ensuring functionality, comfort, and convenience for the occupants within the specified area of 900 square feet.

Plan Features
| Descriptions | Quantity | Dimensions |
|---|---|---|
| Plot Area | 30’x30′ | 900 Sq. Ft. |
| Bedroom | 2 Nos | 12’X13′, 12’x16′4″ |
| Kitchen | 1 | 9’x7’ |
| C.Bath+W/C | 1 | 7’4″X7’ |
| A.Bath | 1 | 4’X5’ |
| Hall+Living+Dining | 1 | 16’9″x12′9″ |
| Staircase Type | 1 | U Wide=3′, Riser=6″, Tread=10″ |
| Wall Thickness | – | 5″ or 125mm |
| Slab Thickness | – | 4″ or 100mm |

