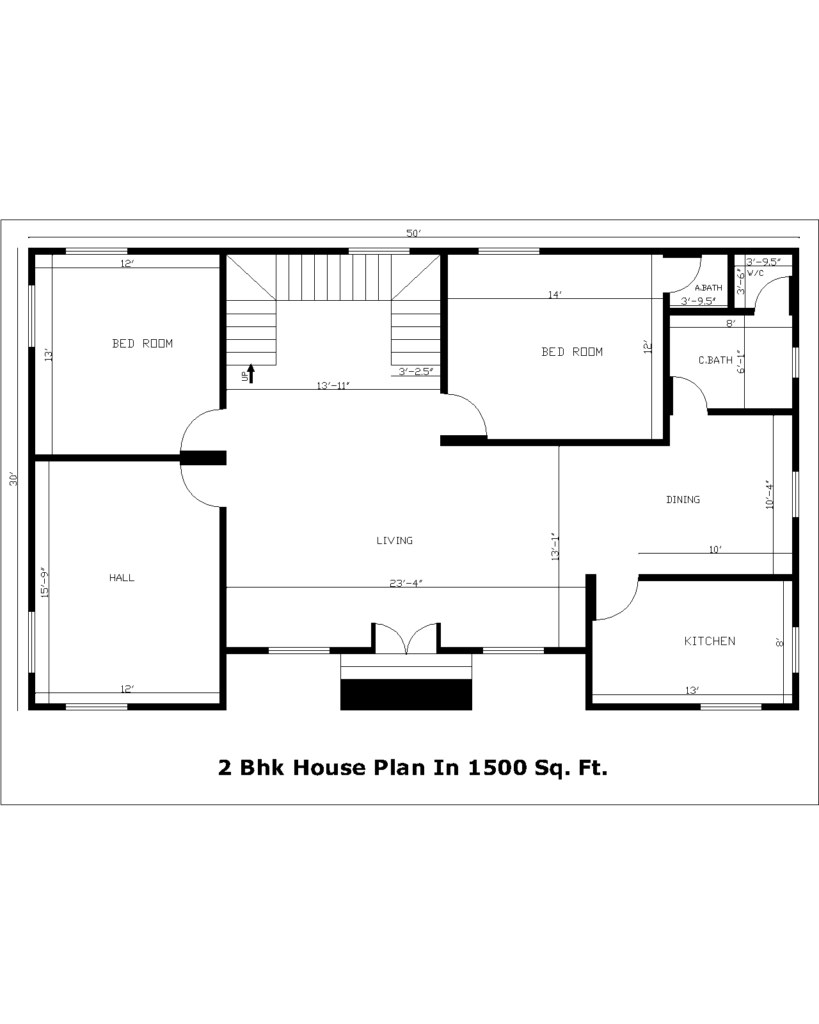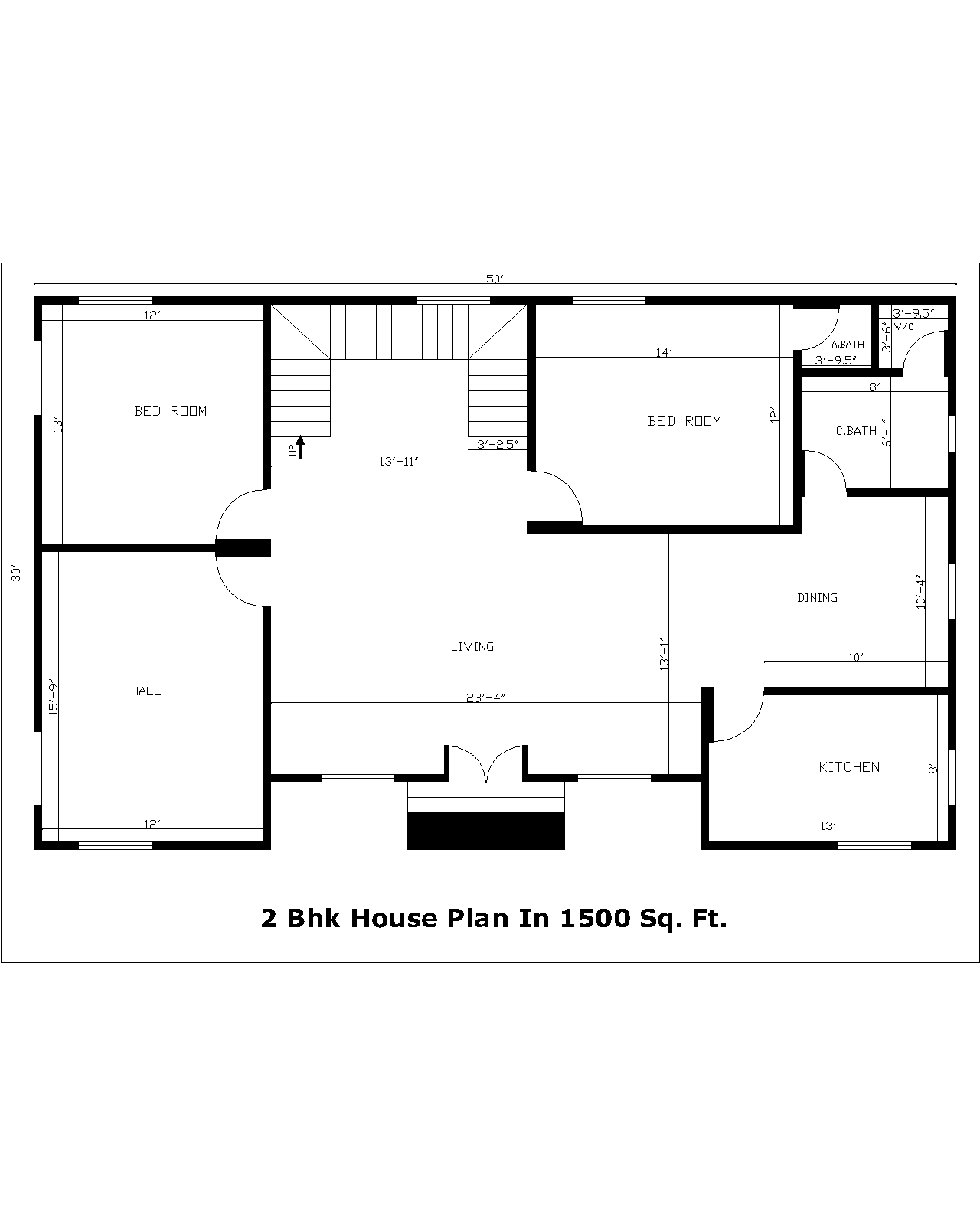2 Bhk House Plan In 1500 Sq. Ft.
A 2 Bhk house plan in 1500 sq. ft. (2 bedrooms, hall, and kitchen) typically refers to a residential floor plan that accommodates 2 bedrooms, a living/dining area (hall), a kitchen, and usually includes one or more bathrooms. Here’s a breakdown of what such a house plan might include:
- Bedrooms:
- 2 bedrooms, which may vary in size but usually accommodate a double bed, wardrobe, and other necessary furniture.
- Hall/Living Room:
- A common area serving as a living room and sometimes combined with a dining area. It’s a space for relaxation and entertainment.
- Kitchen:
- A functional kitchen area with space for appliances like a stove, refrigerator, sink, and cabinets for storage.
- Bathrooms:
- Typically, such a plan might include one or two bathrooms. The bathrooms usually include a toilet, sink, and shower/bathtub.
- Additional spaces:
- Some plans may include additional features like a utility area, balconies, or a small porch.
The specifics of the house plan, including the layout, sizes of rooms, placement of doors and windows, and additional features, can vary greatly based on architectural design, personal preferences, and regional building codes or requirements.
Design considerations such as maximizing natural light, efficient space utilization, ventilation, and functionality are essential aspects taken into account when creating a house plan within a specific square footage.
Here are some additional details and considerations for a 2 Bhk house plan in 1500 sq. ft.:
- Room Sizes and Layout:
- The bedrooms in a 2 BHK plan can vary in size. The master bedroom might be larger and include an attached bathroom, while the second bedroom could be slightly smaller.
- The living room or hall is often a central space that connects other areas like bedrooms, kitchen, and sometimes includes a dining area.
- Architectural Elements:
- Incorporating elements like proper lighting, ventilation, and windows to allow natural light and air circulation throughout the house.
- Balconies or small outdoor spaces, if included, can enhance the living experience, especially in urban settings.
- Floor Plan Flexibility:
- Some house plans may offer flexibility in the layout, allowing for customization based on individual needs and preferences, such as modifying room sizes or reconfiguring the space.
- Building Codes and Regulations:
- Adherence to local building codes, regulations, and zoning laws is crucial in designing and constructing a house plan. This ensures compliance with safety standards and legal requirements.
- Personalization:
- The house plan can be personalized based on individual preferences, such as specific architectural styles, materials, colors, and interior design choices.
Remember, while a 2 Bhk house plan in 1500 sq. ft. provides a general framework, the specific details and design elements can vary significantly based on individual preferences, cultural influences, and regional architectural styles.

Plan Features
| Descriptions | Quantity | Dimensions |
|---|---|---|
| Plot Area | 30’x50′ | 1500 Sq. Ft. |
| Bedroom | 2 Nos | 12’X13′, 12’x14′ |
| Kitchen | 1 | 8’x13’ |
| C.Bath+W/C | 1 | 6’1″X8’, 3’6″X3’9.5″ |
| A.Bath | 1 | 3’6″X3’9.5″ |
| Hall | 1 | 15’9″x12′ |
| Living | 1 | 23’4″x13’1″ |
| Dining | 1 | 10’4″x10′ |
| Staircase Type | 1 | U Wide=3′2.5″, Riser=6″, Tread=10″ |
| Wall Thickness | – | 5″ or 125mm |
| Slab Thickness | – | 4″ or 100mm |

