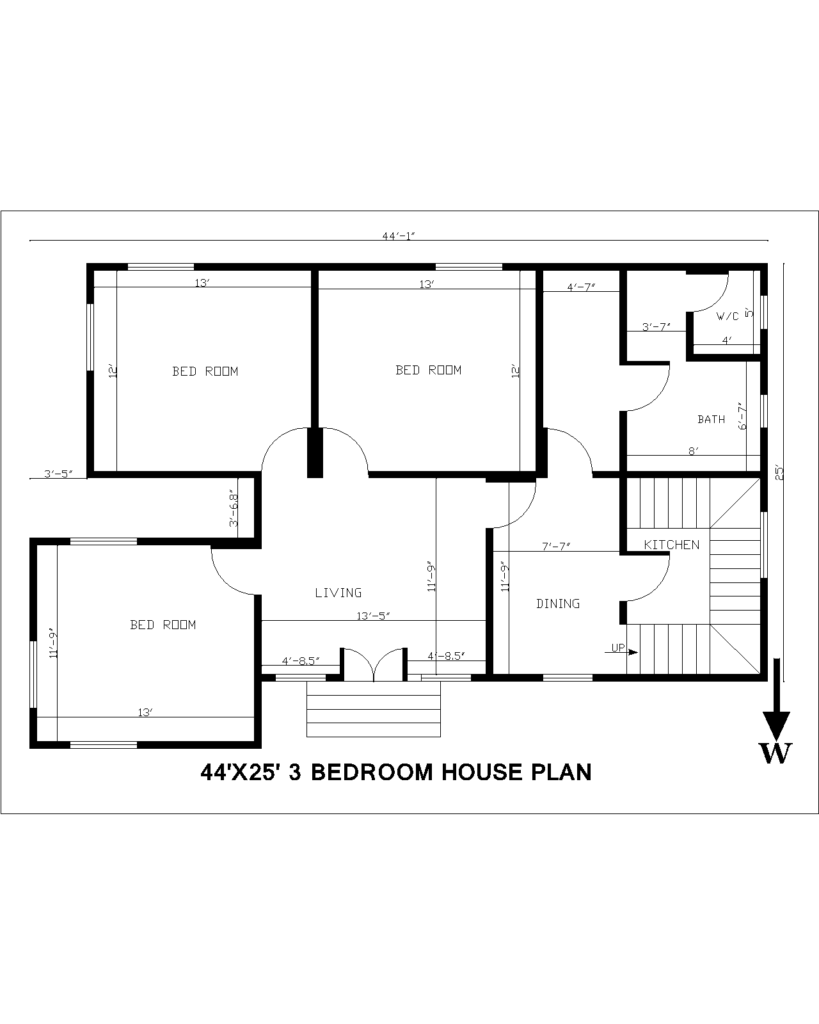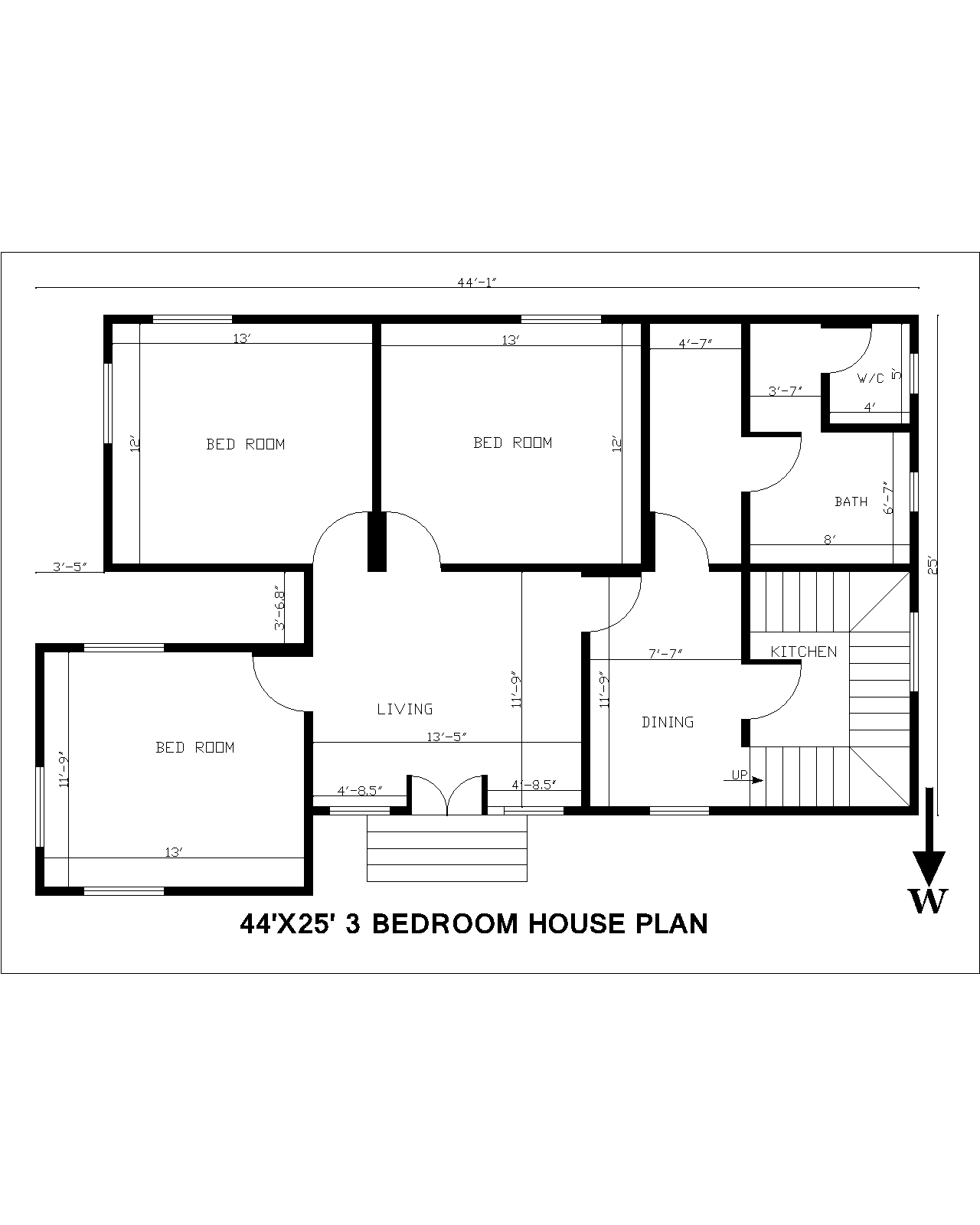What Is 44’X25′ 3 Bedroom House Plan
The term “44’X25′ 3 Bedroom House Plan” refers to a specific layout or design for a house that measures 44 feet in width and 25 feet in length, creating a total floor area of 1,100 square feet (44 multiplied by 25 equals 1,100). The plan includes three bedrooms, which typically means there are three separate rooms intended for use as bedrooms within the house.
House plans are typically drawn to scale and detail the layout of the building, including room dimensions, placement of walls, doors, windows, bathrooms, and other architectural features. The plan gives an overview of how the space is organized and utilized within the house.
In this case, the dimensions provided (44’X25′) and the specification of “3 Bedroom” indicate the basic size and layout of the house, as well as the number of bedrooms included in the design. However, specific details about the interior design, room sizes, the arrangement of spaces, and other architectural elements would be provided in the actual house plan.

Plan Features
| Room | Quantity | Dimensions |
|---|---|---|
| Bedroom | 3 Nos | 12’X13′, 12’X13′, 13’X11’9″ |
| Kitchen | 1 | 8’9″x8’ |
| Bath | 1 | 8’X6’7″ |
| W/C | 1 | 4’X5′ |
| Living | 1 | 13’5’X11’9″ |
| Dining Area | 1 | 7’7″x11′9″ |
| Staircase Type | U | Wide=3′, Riser=6″, Tread=10″ |
| Wall Thickness | – | 5″ or 125mm |
| Slab Thickness | – | 4″ or 100mm |
This table organizes the information about the rooms, their quantities, and respective dimensions or specifications for easy readability.
