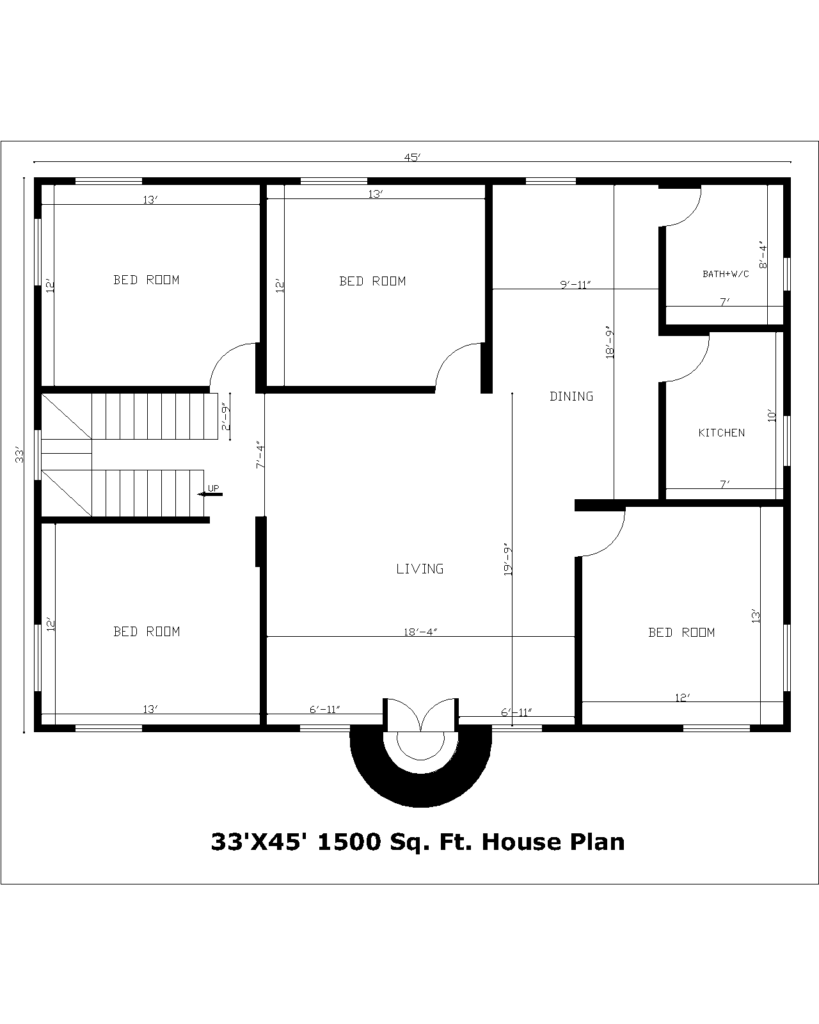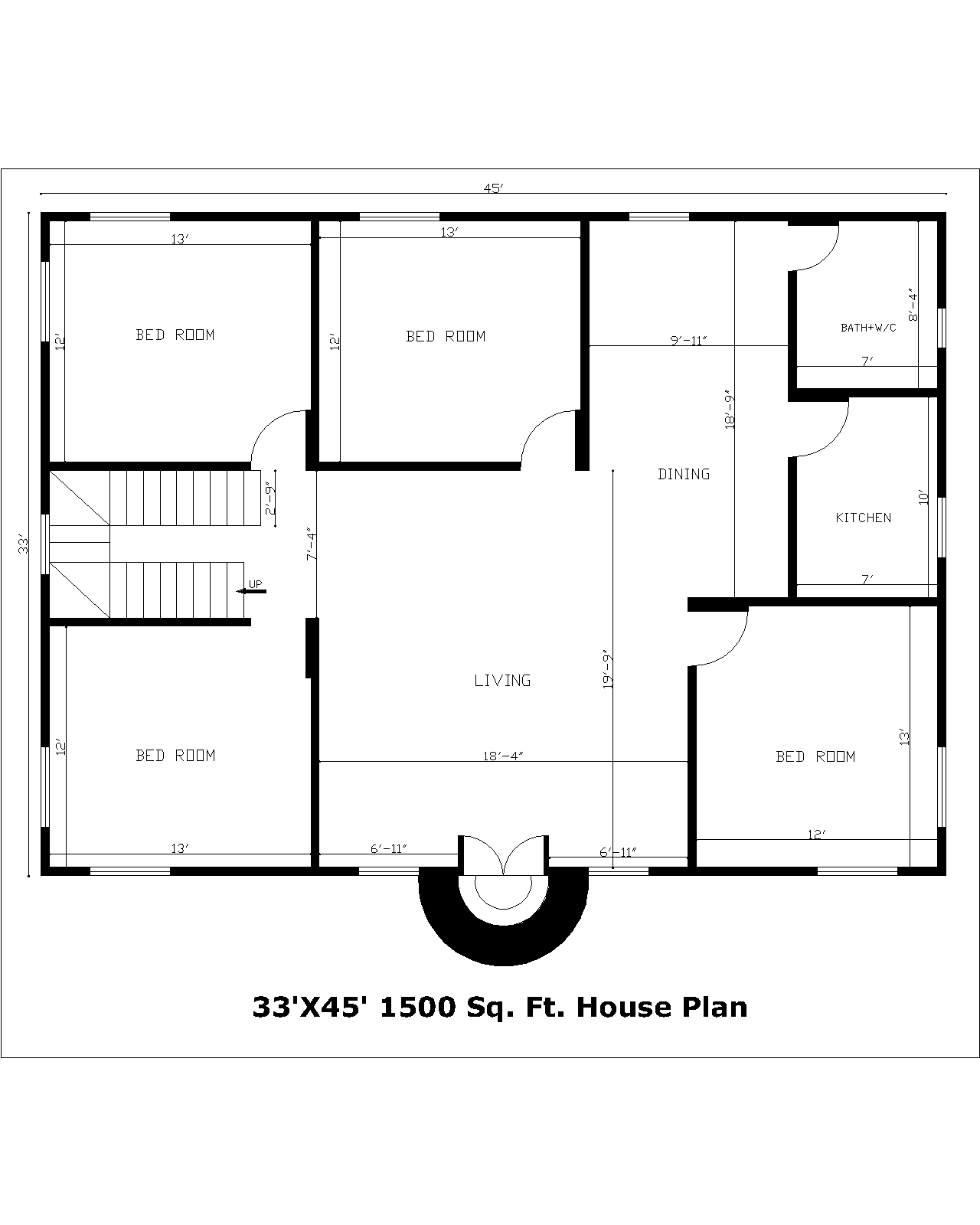33’X45′ 1500 Sq. Ft. House Plan
The term “33’x45′ 1500 sq. ft. House Plan” provides information about the dimensions and square footage of a house. Let’s break it down:
- 33’x45′: This indicates the dimensions of the house. The symbol ‘ denotes feet, so the house is 33 feet wide and 45 feet long. This measurement typically refers to the outer dimensions or the footprint of the house.
- 1500 sq. ft.: This specifies the total square footage of the house. In this case, the area of the house is 1500 square feet. This measurement refers to the total floor space, including all rooms and living areas within the outer dimensions mentioned earlier.
This information is essential for architects, builders, and individuals looking to construct or understand the size and layout of a house. It provides a basic idea of the house’s size, helping in planning the interior layout, estimating construction costs, and visualizing the overall space available within the house.

Plan Features
| Descriptions | Quantity | Dimensions |
|---|---|---|
| Plot Area | 33’x45′ | 1485 Sq. Ft. or 1500 Sq. Ft. (Approx) |
| Bedroom | 4 Nos | 12’X13′, 12’X13′, 13’X12’, 12’X13′ |
| Kitchen | 1 | 10’x7’ |
| Bath+W/C | 1+1 | 7’X8’4″ |
| Dining | 1 | 18’9″X9’11″ |
| Living | 1 | 18’4″X19’9″ |
| Staircase Type | 1 | U Wide=3′, Riser=6″, Tread=10″ |
| Wall Thickness | – | 5″ or 125mm |
| Slab Thickness | – | 4″ or 100mm |

