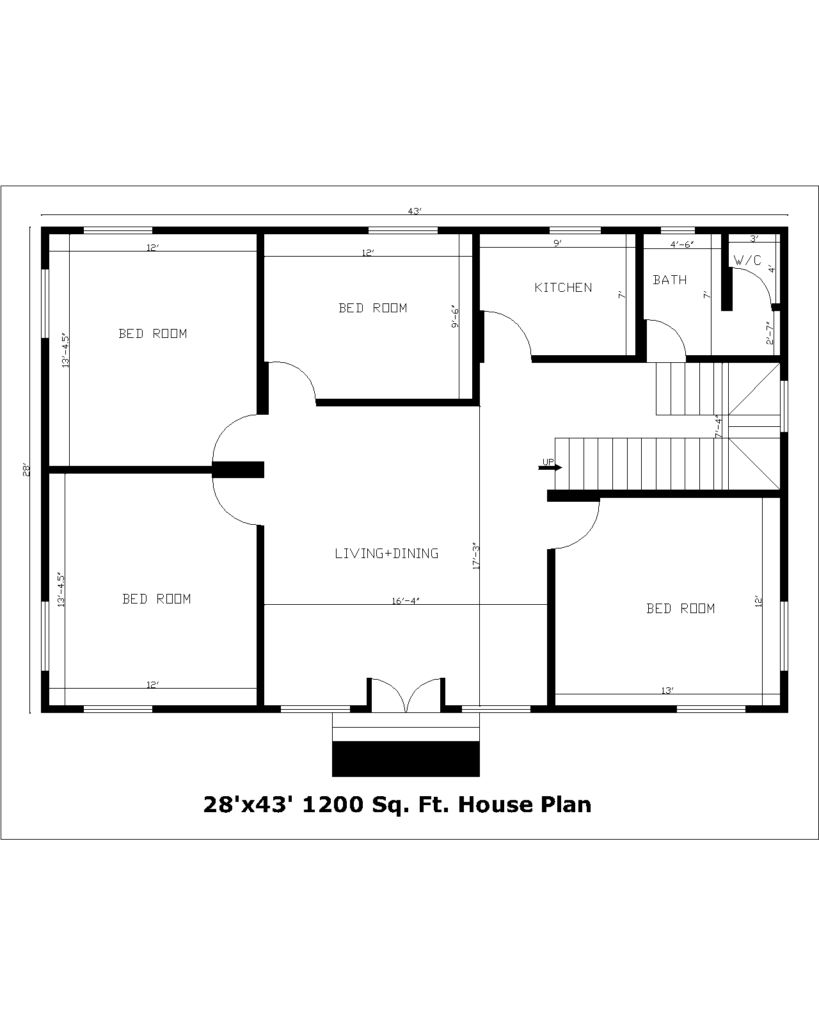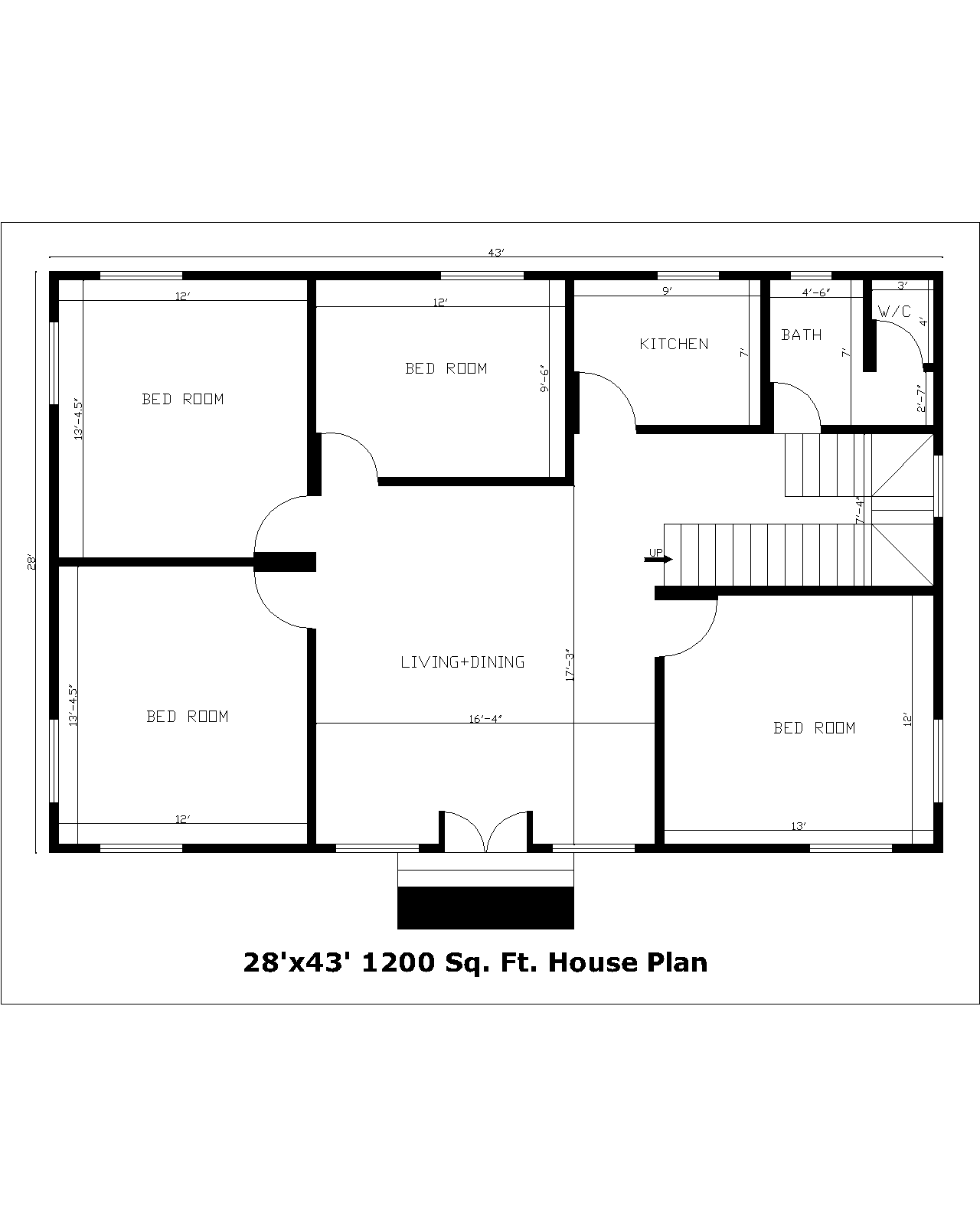28’x43′ 1200 Sq. Ft.House Plan
The phrase “28’x43′ 1200 Sq. Ft. House Plan” contains information about the dimensions and size of a house. Let’s break it down:
- 28’x43′: These numbers represent the dimensions of the house. The ‘ symbol stands for feet. So, a house that is 28 feet wide by 43 feet long.
- 1200 Sq. Ft.: This indicates the total square footage of the house. In this case, it means the house plan is designed to cover an area of 1200 square feet.
This information gives a basic outline of the house’s size and layout. The specific layout and details of the rooms, floors, design elements, and architectural features would be delineated within the house plan itself. The plan typically includes detailed drawings and specifications that provide a blueprint for constructing the house, showing room arrangements, dimensions, structural details, and other relevant information.

Plan Features
| Descriptions | Quantity | Dimensions |
|---|---|---|
| Bedroom | 3 Nos | 12’X13′4.5″, 12’X13′4.5″, 12’X13’, 12’x9’6″ |
| Kitchen | 1 | 7’x9’ |
| Bath | 1 | 4’6″X6’ |
| W/C | 1 | 4’x3′ |
| Dining+Living | 1+1 | 16’4″X17’3″ |
| Staircase Type | 1 | U Wide=3′, Riser=6″, Tread=10″ |
| Wall Thickness | – | 5″ or 125mm |
| Slab Thickness | – | 4″ or 100mm |

