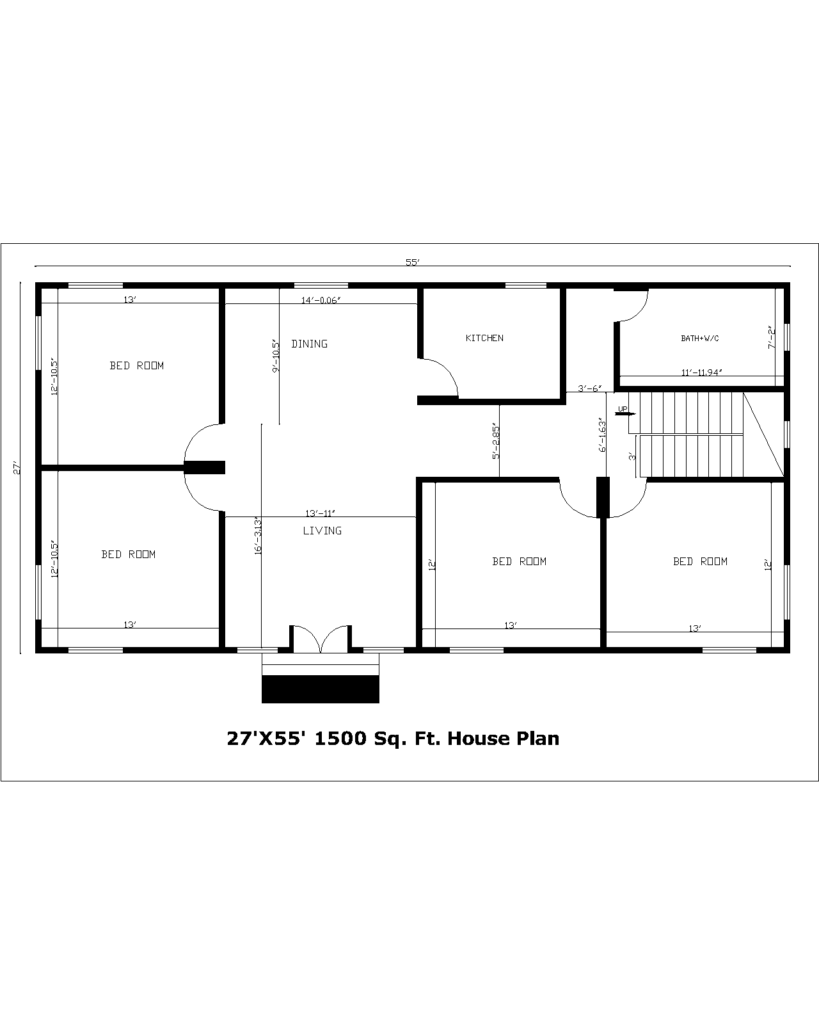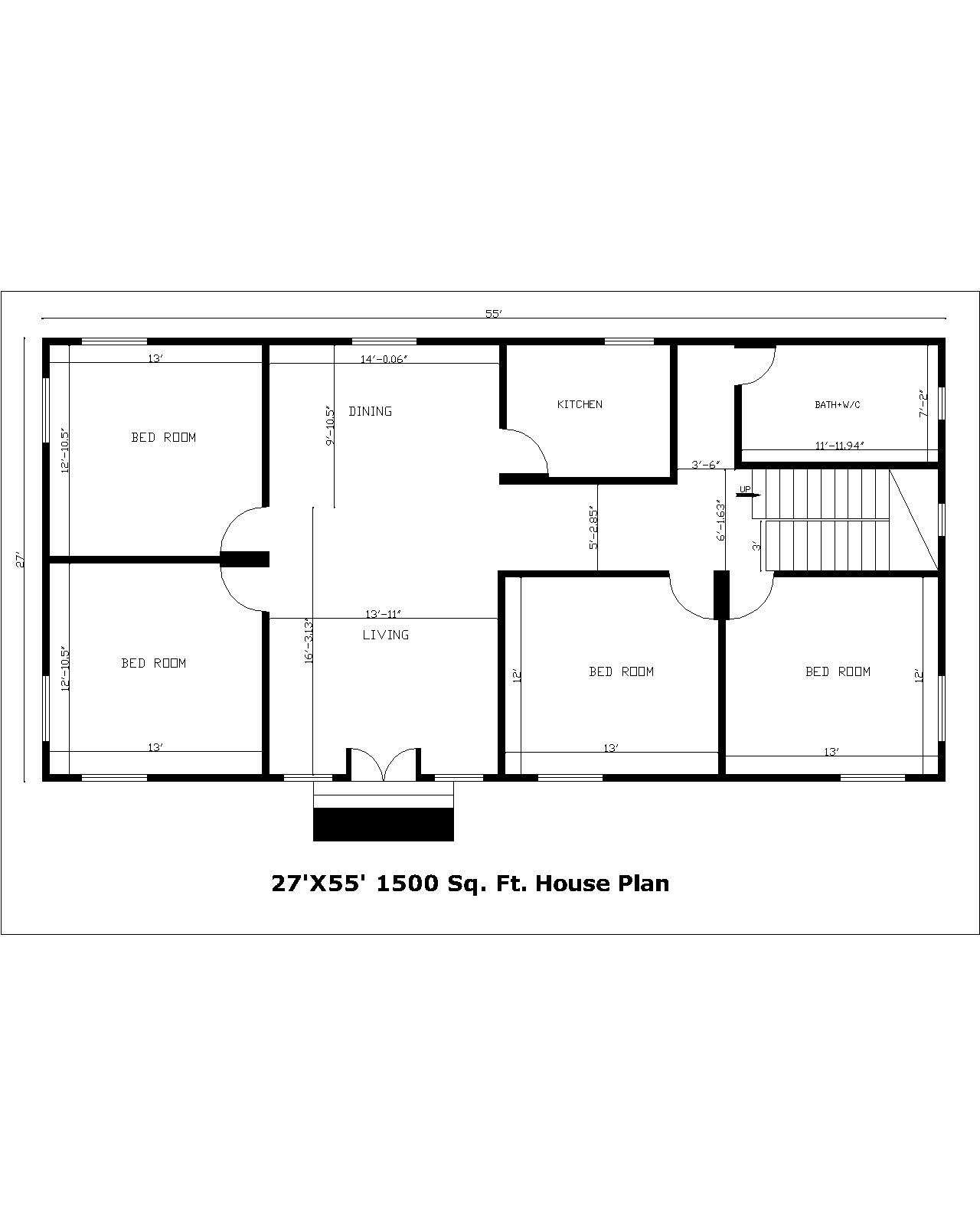27’X55′ 1500 Sq. Ft. House Plan
The description “27’x55′ 1500 Sq. Ft. House Plan” provides information about the dimensions and square footage of a house. Let’s break it down:
- 27’x55′: This indicates the dimensions of the house. The symbol ‘x’ typically denotes multiplication. In this case, it means the house is 27 feet wide and 55 feet long. These dimensions represent the length and width of the house, respectively.
- 1500 Sq. Ft.: This refers to the total square footage of the house. It means that when you multiply the length (55 feet) by the width (27 feet), you get a total area of 1,485 square feet (55 * 27 = 1,485). The given square footage of 1500 might include other areas like walls, stairs, or space taken up by structural elements.
- House Plan: This term generally refers to a set of architectural drawings that showcase the layout and design of a house. It includes details about room dimensions, layouts, floor plans, and sometimes even details about electrical and plumbing systems.
So, the phrase “27’x55′ 1500 Sq. Ft. House Plan” indicates that the house has a rectangular layout with dimensions of 27 feet width by 55 feet length, resulting in approximately 1,500 square feet of total space. However, it’s essential to note that this information provides an overview and doesn’t give specific details about the interior layout or the number and sizes of individual rooms within the house plan.

Plan Features
| Descriptions | Quantity | Dimensions |
|---|---|---|
| Plot Area | 27’x55′ | 1485 Sq. Ft. or 1500 Sq. Ft. (Approx) |
| Bedroom | 4 Nos | 12’10.5″X13′, 12’10.5″X13′, 13’X12’, 12’X13′ |
| Kitchen | 1 | 10’x8’1.15″ |
| Bath+W/C | 1+1 | 11’11.9″X7’2″ |
| Dining | 1 | 9’10.5″X14’ |
| Living | 1 | 16’3″X13’11″ |
| Staircase Type | 1 | Dogledge Wide=3′, Riser=6″, Tread=10″ |
| Wall Thickness | – | 5″ or 125mm |
| Slab Thickness | – | 4″ or 100mm |

