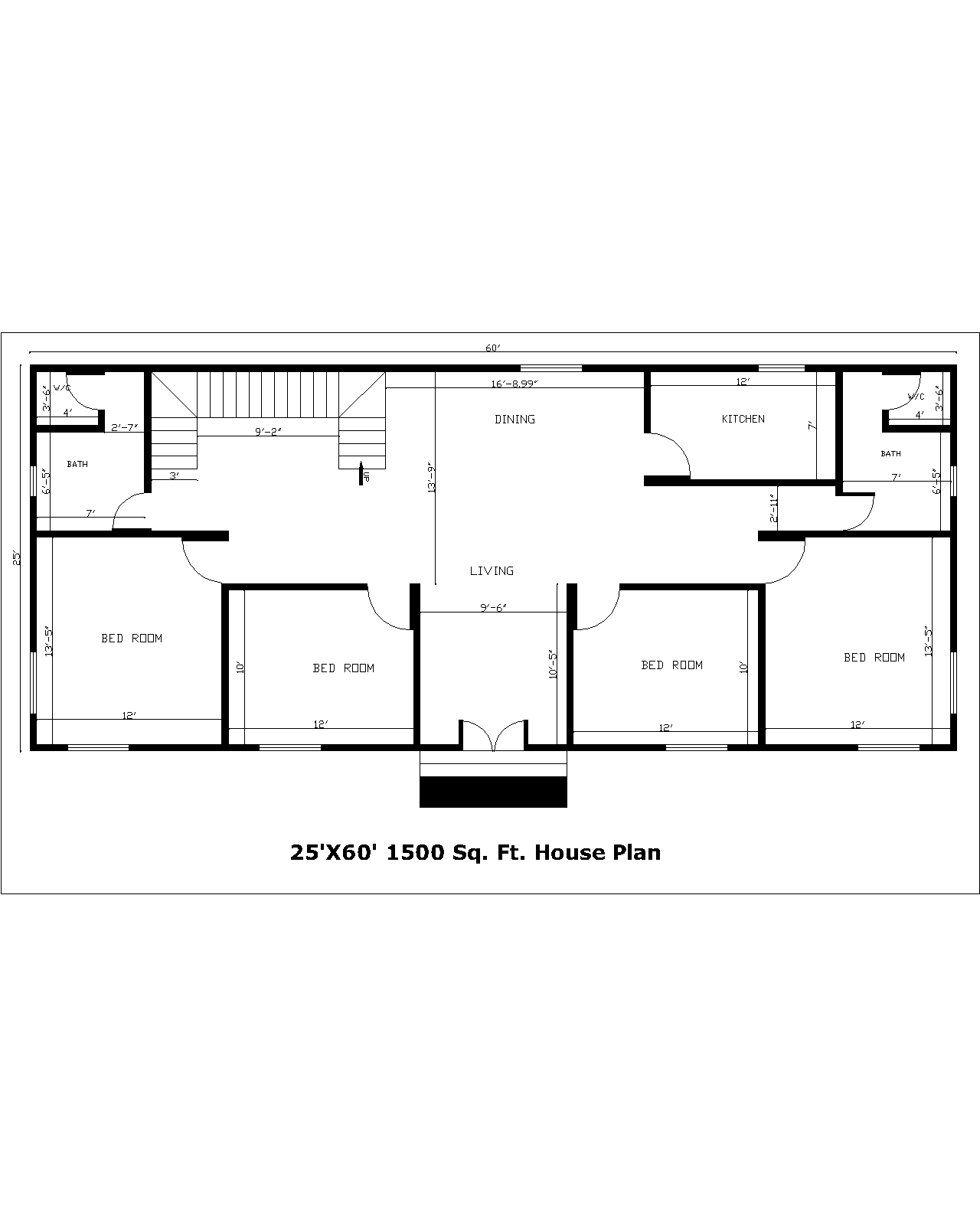25’X60′ 1500 Sq. Ft. House Plan
The phrase “25’x60′ 1500 sq. ft. House Plan” refers to the dimensions and area of a house floor plan.
- 25’x60′: This indicates the dimensions of the house. The house is 25 feet wide and 60 feet long. These measurements outline the width and length of the space the house will occupy.
- 1500 sq. ft.: This represents the total area of the house. It signifies that the floor plan covers an area of 1500 square feet. This area includes all the rooms, hallways, closets, and any other spaces within the house’s footprint.
The plan typically includes details about the layout of rooms, their sizes, placement, and overall structure. It might showcase how rooms are arranged, such as the number of bedrooms, bathrooms, kitchen area, living spaces, etc. It could also involve additional elements like outdoor spaces, garages, or any specific features the house might have.
This information is vital for builders, architects, and homeowners to visualize the space, plan construction, estimate costs, and ensure the designed space meets the intended requirements.

Plan Features
| Descriptions | Quantity | Dimensions |
|---|---|---|
| Plot Area | 25’X60′ | 1500 Sq. Ft. |
| Bedroom | 4 Nos | 12’X13′5″, 12’X13′5″, 10’X12’, 12’X10′ |
| Kitchen | 1 | 12’x7’ |
| Bath | 1+1 | 7’X6’5″, 7’X6’5″ |
| W/C | 1+1 | 4’X3.5′, 4’X3.5′ |
| Dining | 1 | 16’9″X13’9″ |
| Living | 1 | 10’5″X9’6″ |
| Staircase Type | 1 | U Wide=3′, Riser=6″, Tread=10″ |
| Wall Thickness | – | 5″ or 125mm |
| Slab Thickness | – | 4″ or 100mm |

