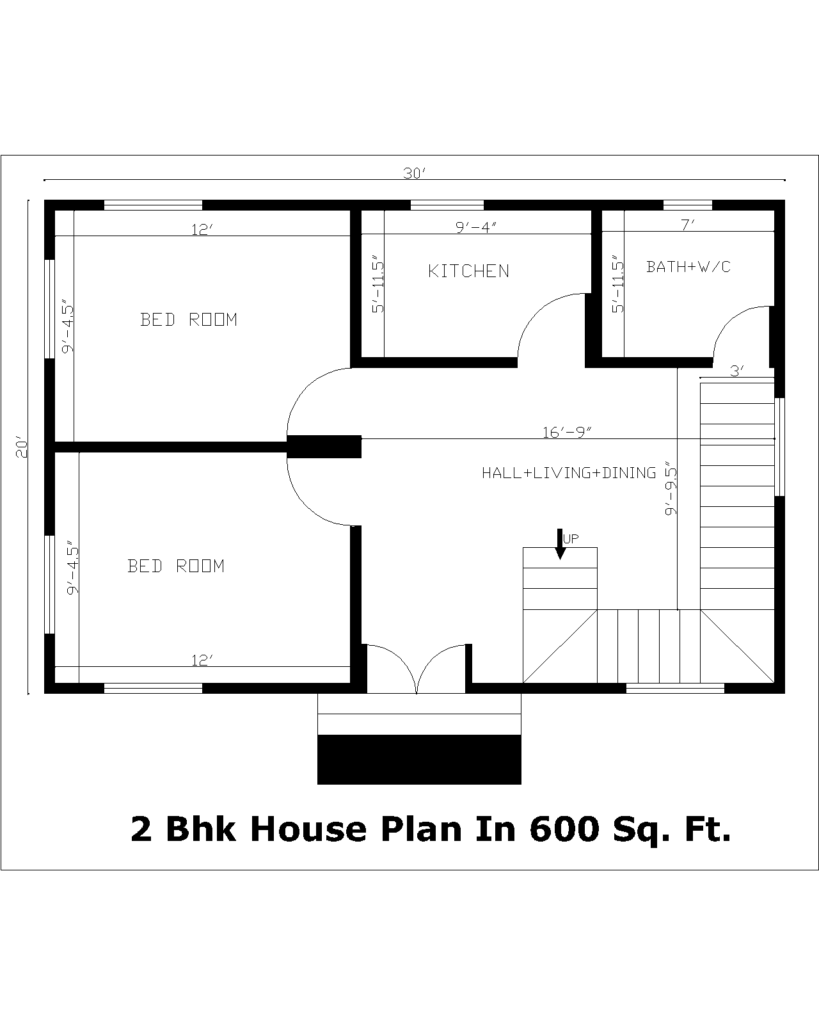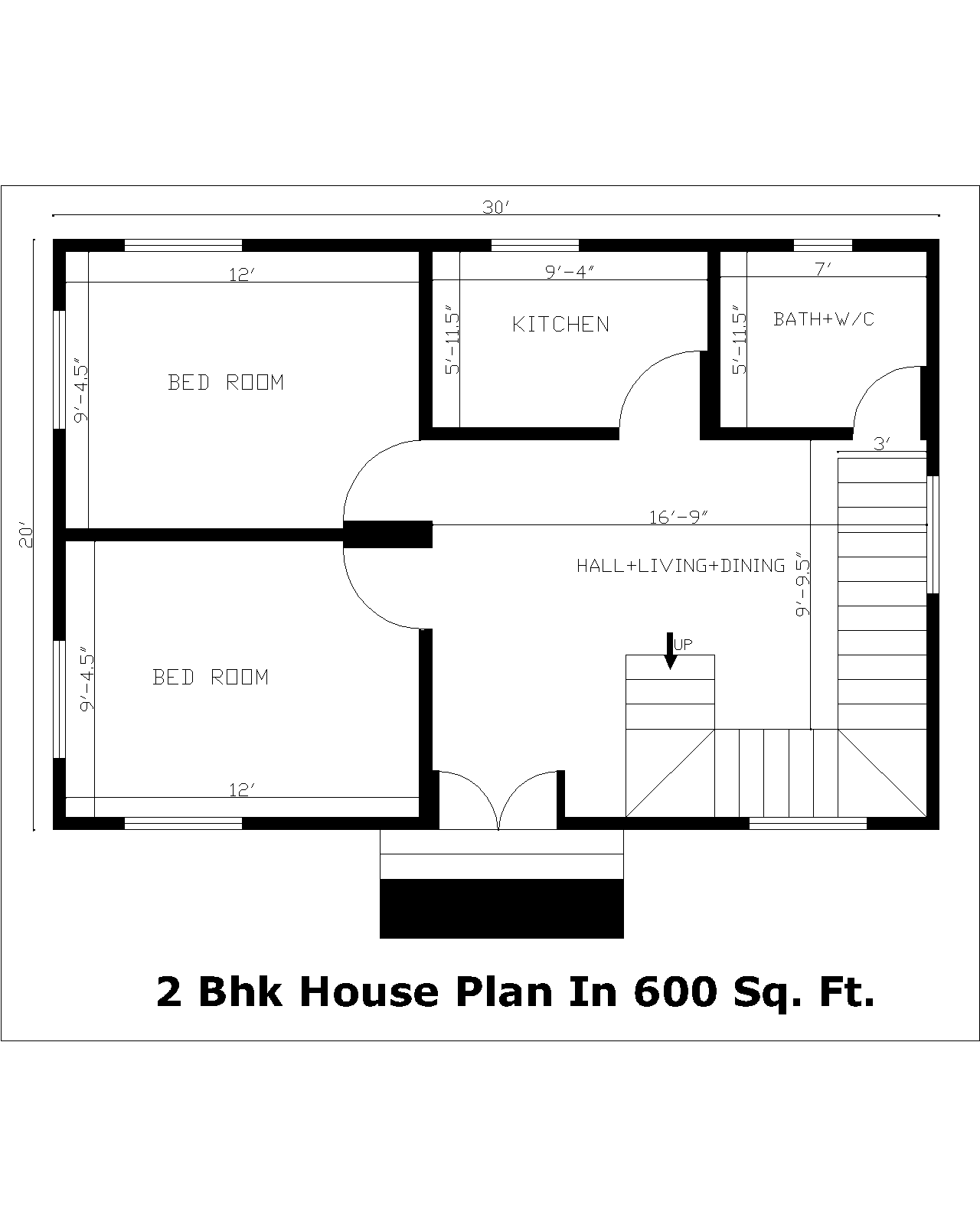2 Bhk House Plan In 600 Sq. Ft.
A 2 Bhk House Plan In 600 Sq. Ft. area typically means designing a compact residential space that includes 2 bedrooms, a living room (hall), a kitchen, and usually a bathroom or more, all within the given square footage.
Given the limited space, the layout for a 2 BHK house plan in 600 square feet needs efficient utilization of area without compromising on comfort or functionality. Here’s a generalized breakdown of how such a plan might be organized:
- Bedrooms:
- Usually, there are two bedrooms, one slightly larger than the other. The larger bedroom may have space for a double bed and a small wardrobe or storage area, while the second bedroom might accommodate a single bed or serve as a children’s room or a multi-purpose space like a study.
- Living Room (Hall):
- The living room or hall area is where family members gather for various activities. It’s essential to maximize the space while ensuring it’s comfortable enough for seating, entertainment, and socializing.
- Kitchen:
- The kitchen in a 600 square feet plan tends to be compact yet functional, with space for essential appliances, cabinets, and a countertop for meal preparation.
- Bathroom(s):
- Usually, there is at least one bathroom, which might be designed to optimize space with efficient fixtures and storage solutions.
Designing a 2 Bhk House Plan In 600 Sq. Ft. a limited area requires smart use of space-saving furniture, clever storage solutions, and possibly open-plan designs to create a sense of spaciousness. Additionally, incorporating natural light sources and using light colors can make the space feel larger and more welcoming.
It’s important to note that the specifics of such a plan can vary significantly based on individual preferences, architectural design choices, local building codes, and the expertise of the designer or architect involved in creating the plan.

Plan Features
| Descriptions | Quantity | Dimensions |
|---|---|---|
| Plot Area | 30’x20′ | 600 Sq. Ft. |
| Bedroom | 2 Nos | 12’X9′4.5″, 12’x9′4.5″ |
| Kitchen | 1 | 9’4″x5’11.5″ |
| Bath+W/C | 1 | 5’11.5″X7’ |
| Hall+Living+Dining | 1 | 9’9.5″x16′9″ |
| Staircase Type | 1 | Wide=3′, Riser=6″, Tread=10″ |
| Wall Thickness | – | 5″ or 125mm |
| Slab Thickness | – | 4″ or 100mm |

