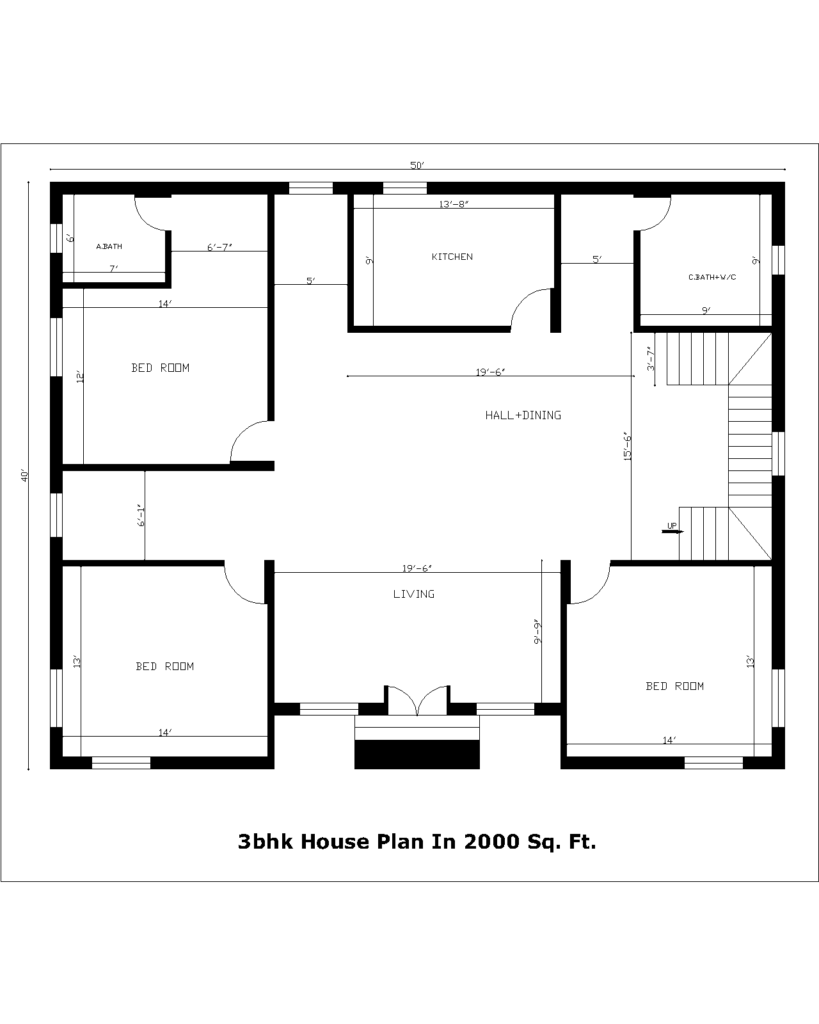3bhk House Plan In 2000 Sq. Ft.
A “3bhk house plan in 2000 sq. ft.” refers to a residential building layout designed to accommodate three bedrooms, a hall, and a kitchen within a total area of 2000 square feet. “3BHK” typically stands for three bedrooms, a hall (or living room), and a kitchen.
The distribution of space in such a plan can vary based on architectural preferences, local building codes, and the specific needs of the occupants. However, a general layout for a 3BHK house plan in a 2000 sq. ft. area might include:
- Bedrooms: Three separate bedrooms, often of varying sizes, intended for sleeping and private relaxation.
- Hall/Living Room: A central communal area typically used as a living room or a hall for family gatherings and entertainment purposes.
- Kitchen: A functional area allocated for cooking and food preparation, usually with adequate space for appliances and storage.
Other additional spaces like bathrooms, a dining area, utility rooms, balconies, or a terrace may also be included in the plan depending on the architectural design and the preferences of the residents.
The specific layout, dimensions, positioning of rooms, and other details within the 3BHK house plan would be outlined in architectural drawings, including floor plans, elevations, and sections, to guide the construction or renovation of the property.

Plan Features
| Descriptions | Quantity | Dimensions |
|---|---|---|
| Plot Area | 50’x40′ | 2000 Sq. Ft. |
| Bedroom | 3 Nos | 14’X13′, 14’x13′, 12’x14’ |
| Kitchen | 1 | 9’X13’8″ |
| C.Bath+W/C | 1 | 9’X9’ |
| A.Bath | 1 | 6’x7′ |
| Living | 1 | 19’6″x9′9″ |
| Hall+Dining | 1 | 19’6″x15’5” |
| Staircase Type | 1 | U Wide=3′7″, Riser=6″, Tread=10″ |
| Outer Wall Thickness | – | 10″ or 250mm |
| Inner Wall Thickness | 5″ or 125mm | |
| Slab Thickness | – | 4″ or 100mm |

