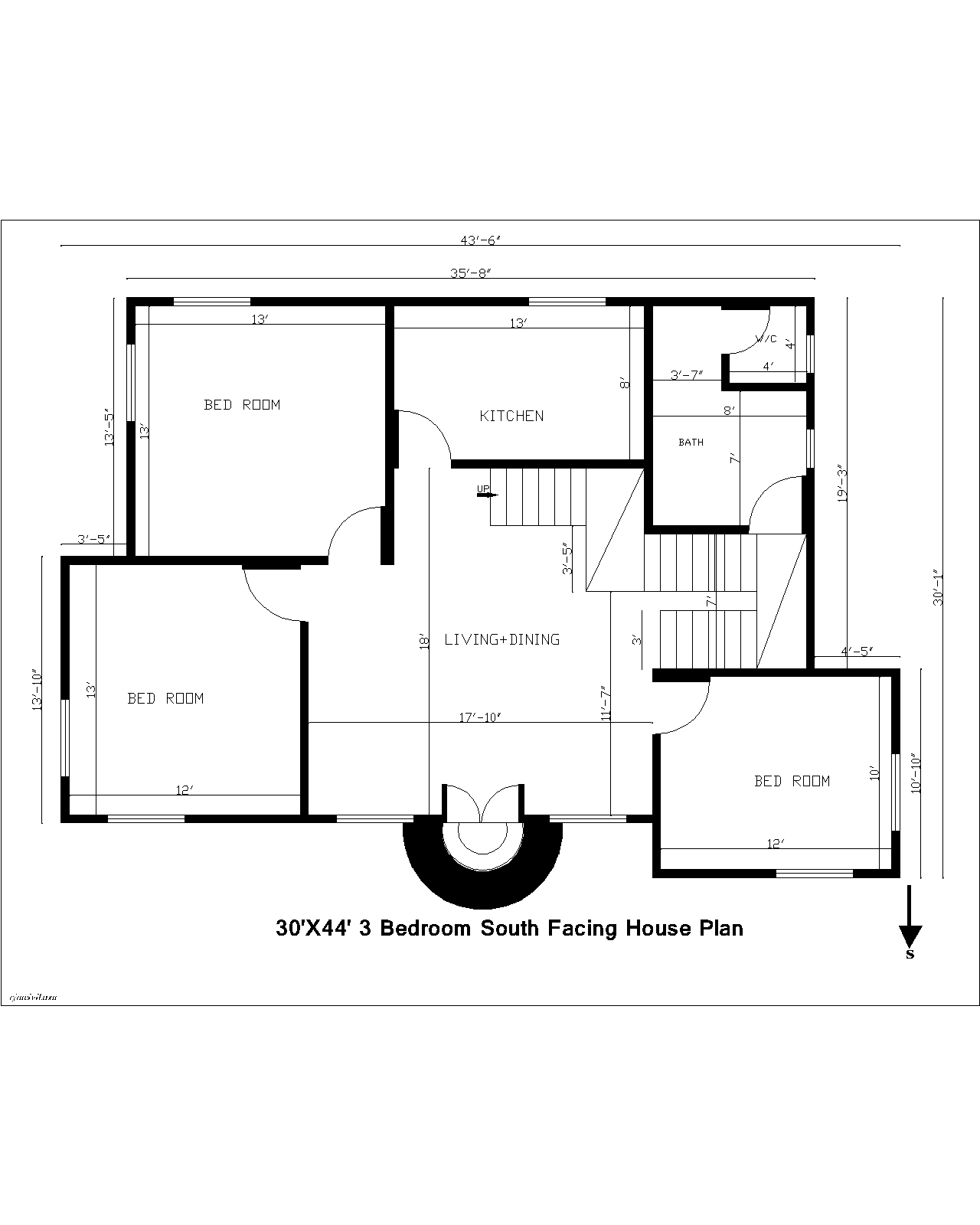30’X44′ 3 Bedroom South Facing House Plan
The description “30’x44′ 3 Bedroom South Facing House Plan” provides specific details about the size, layout, and orientation of a house plan.
- Dimensions: The notation “30’x44′” denotes the dimensions of the house. The house’s length is 44 feet, and its width is 30 feet. This measurement is crucial as it determines the overall size and layout of the house.
- Number of Bedrooms: It specifies that the house plan accommodates 3 bedrooms. These are likely designated areas within the house for sleeping purposes. Each bedroom might have its own specific dimensions and features.
- South Facing: The term “South Facing” refers to the orientation of the house concerning cardinal directions. In this case, it implies that the front of the house (presumably where the main entrance is located) faces towards the south direction. This orientation can have implications for sunlight exposure, energy efficiency, and interior lighting.
Combining these details, a “30’x44′ 3 Bedroom South Facing House Plan” likely describes a blueprint or layout for a house that is 30 feet wide by 44 feet long, designed with three bedrooms and oriented so that the front of the house faces the south direction. The specifics of the layout, room sizes, architectural design, and other features would typically be included in the detailed house plan.

Plan Features
| Descriptions | Quantity | Dimensions |
|---|---|---|
| Bedroom | 3 Nos | 13’X13′, 13’X12′, 12’X10’ |
| Kitchen | 1 | 13’x8’ |
| Bath | 1 | 8’X7’ |
| W/C | 1 | 4’X4′ |
| Dining+Living | 1+1 | 18’X17’10″ |
| Staircase Type | 1 | Wide=3′, Riser=6″, Tread=10″ |
| Wall Thickness | – | 5″ or 125mm |
| Slab Thickness | – | 4″ or 100mm |

